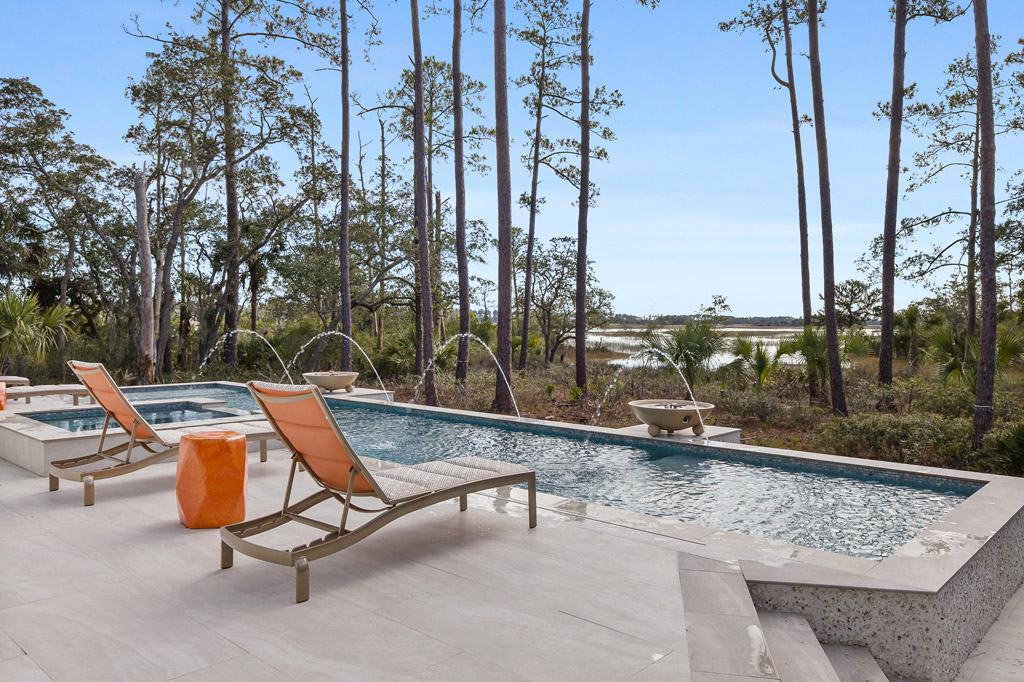Michael Kronimus, executive principal at KRA Architecture + Design, has made a name for himself by designing and building large-scale residential, commercial, and mixed-use developments. The KRA tagline is “Designing Dreams into Reality,” and evidence of that success can be seen throughout the Lowcountry.
“When I acquired the firm KRA Architecture + Design, I was dead set that I wanted to develop this company’s mission into incomparable architectural projects for both residential and commercial,” Kronimus said. “What better way for us to showcase our talents than to design, develop and construct our own personal home in the premier neighborhood in Bluffton: Palmetto Bluff.”
Kronimus did exactly that. He designed and built a stunning, unique dwelling for him and his wife, Jen, and their two daughters. The aesthetic was clean, industrial modern, spacious, and secluded. It was beautiful. Yet apparently, when it comes to designing perfection, once is never enough, because now he’s done it again.
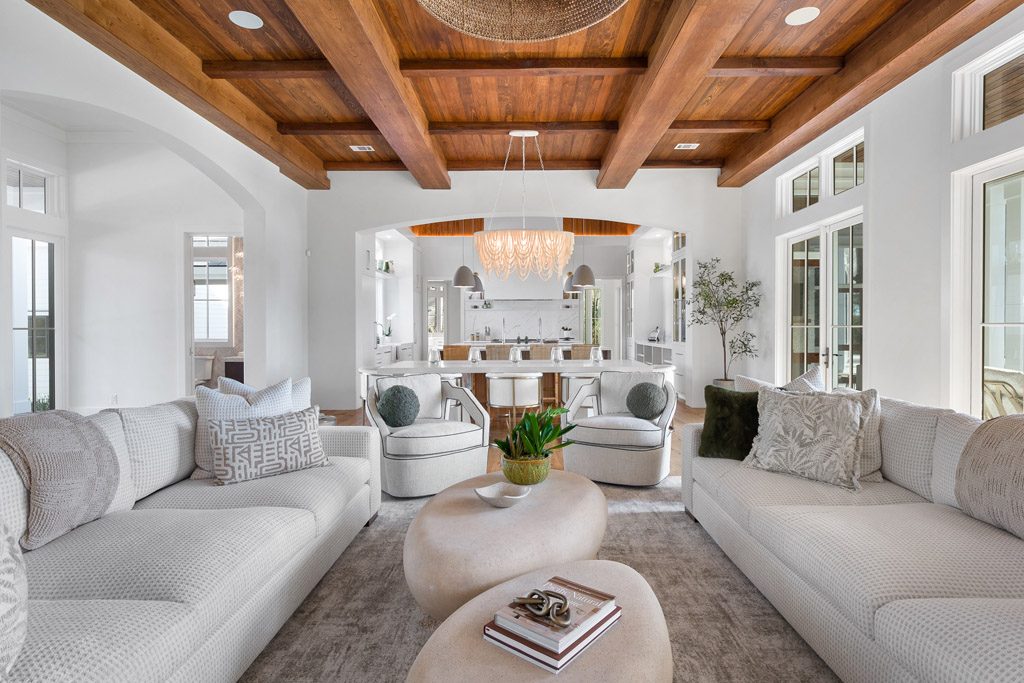
The heart of the home is a relaxed tranquil gathering space where unique materials and bright colors set the mood.
While amazing residential properties line the banks of the May River – especially within the gates of Palmetto Bluff – few are as uniquely special as the one Kronimus most recently designed and built specifically for his family in Barge Landing.
While the couple’s previous home had a distinctly more masculine feel on a tighter lot, this new one spreads generously on one and one-half acres and feels more relaxed, more modern, more Mediterranean, and yet distinctly Lowcountry. Everything is white, bright, crisp, clean, fully Zen, with unimpeded views at every turn, and at once, stunning.
Situated at the end of a cul de sac down a winding, tabby driveway flanked by gas lantern-topped brick pillars, the home is immediately inviting. The sheer size, the simplicity of the architecture, and the serenity of the landscaping with the riverfront beyond are grand and magnificent. Guests are greeted by fountains on either side of wide steps leading up to the front door, and walls of glass provide beckoning views to the outdoor space and river out back.
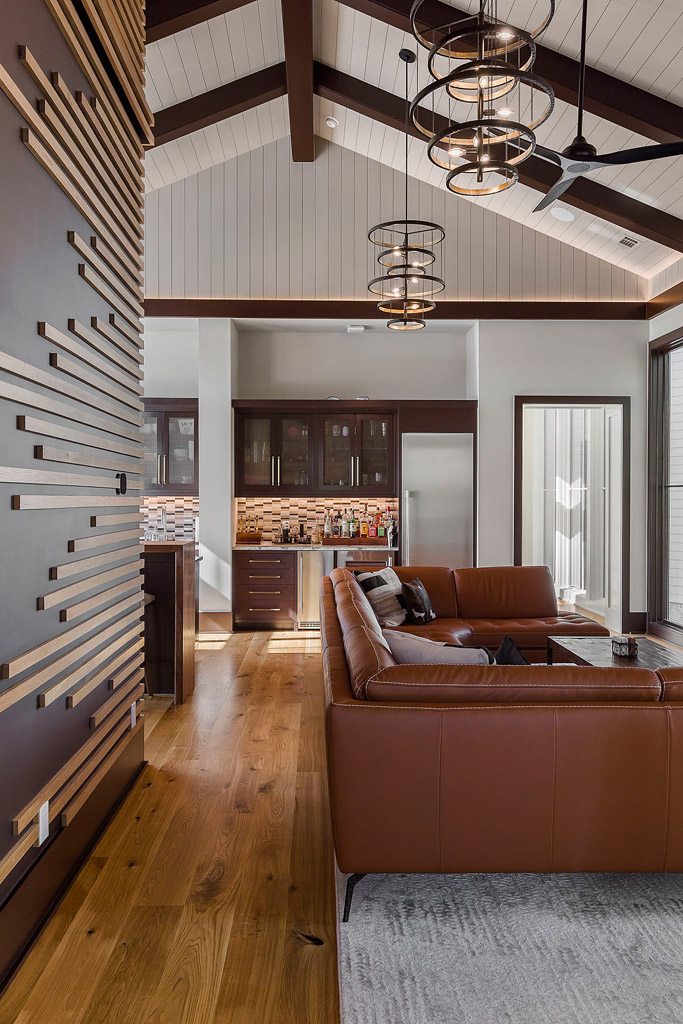
The Club room features a family gathering area with a large entertainment wall and catering kitchen.
“The materials both within the home and in the outdoor spaces were selected to exude a European spa-like aesthetic, beginning with the fire and water features out front,” Kronimus said.
At the entry, the great room is long and expansive. The space opens to a double-island kitchen that rolls into a dining area that rolls into the great room, all crowned with 12-foot wooden ceilings from 100-year-old Italian cypress beams.
Kronimus also purchased a recently fallen, ancient historic Bluffton oak tree, from which many of the purlin (horizontal) beams were carved. The fireplace in the great room mirrors the range hood in the kitchen, both arched and sculpted from Venetian plaster.
In between, the shapes are delicious. The vertically lined French white oak cabinets melt into the horizontal lines of the wooden floor planks. The square wicker chair backs of the counter stools flow flawlessly into the rounded leather, barrel-backed dining chairs and the luxurious, textured fabric of the twin couches.
The lighting is exquisite. Deep, metal domes perfectly shade the pendants above the island, and are juxtaposed against the soft fabric drapes of the chandelier over the dining table. The wicker chandelier in the living room circles back seamlessly to the wicker barstools.
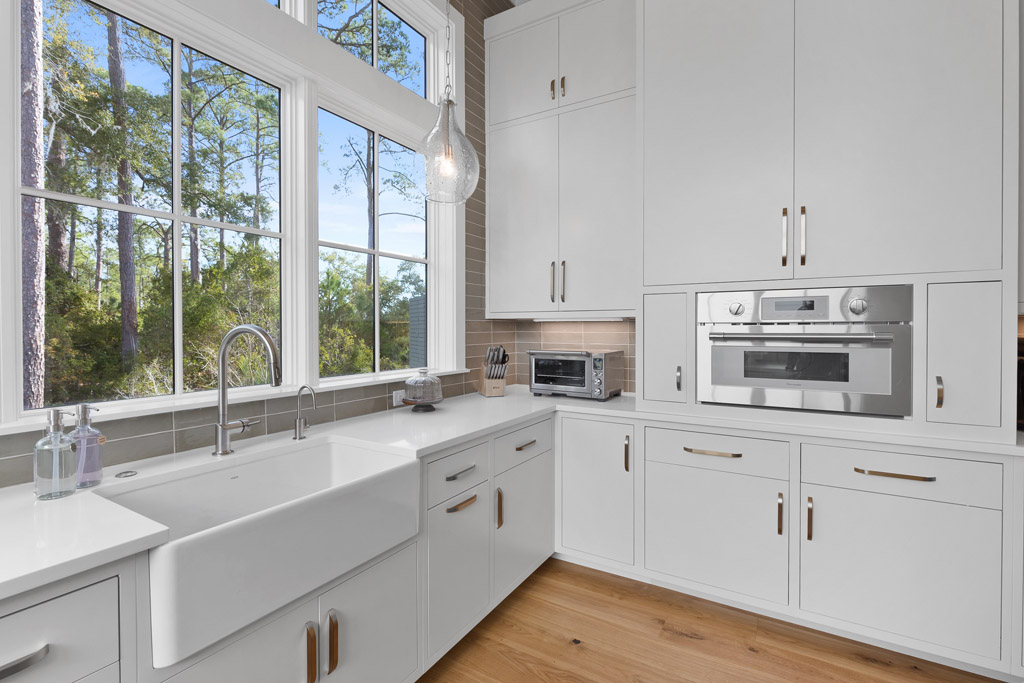
A secondary scullery kitchen sits adjacent to the main living area to provide a hide away for all the culinary appliances with abundant storage cabinets.
Though this kitchen design is a chef’s dream, if one prefers a kitchen as an artful gathering place, don’t worry. The back kitchen keeps all the prep work out of sight and out of mind. The sexy, built-in bar – equipped with all the latest accoutrement for the sommelier, mix- or brew-master – makes happy hours happier than ever.
The master suite is fit for royalty. Aside from the million-dollar view, those same century-old beams in this vaulted wooden ceiling are punctuated by the stark white of the crown molding and ceiling fan, which define the space, and the same smooth wood adorns the cabinetry. The master closet is something out of a fashionista’s wildest dreams.
In the master bath, a soaking tub and a large, oversized shower also overlook wide, broad views of the river, and the smooth, subtle hues of May River rock pave the floor.
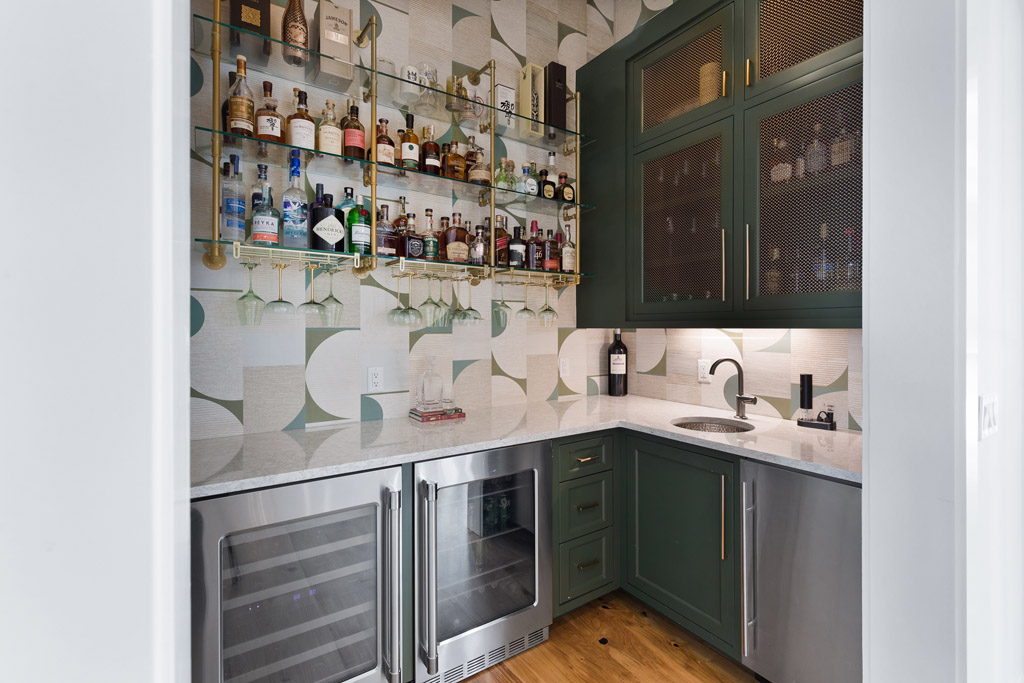
Tucked away near the home’s foyer is a reimagined bar area with interiors reflecting the turn of the century.
“We’ve even hidden the mirrors, so that when you’re not looking at yourself and getting ready, you can slide the mirrors out of the way and enjoy views of the river,” Kronimus said.
If all this weren’t enough, Kronimus built into this home – as he did in the family’s home in Palmetto Bluff – what is now known as “Club-K,” a self-contained entertainment hub. While the former Club-K was detached from the main family quarters, this one is connected by a glass bridge, which allows access to the outdoor kitchen.
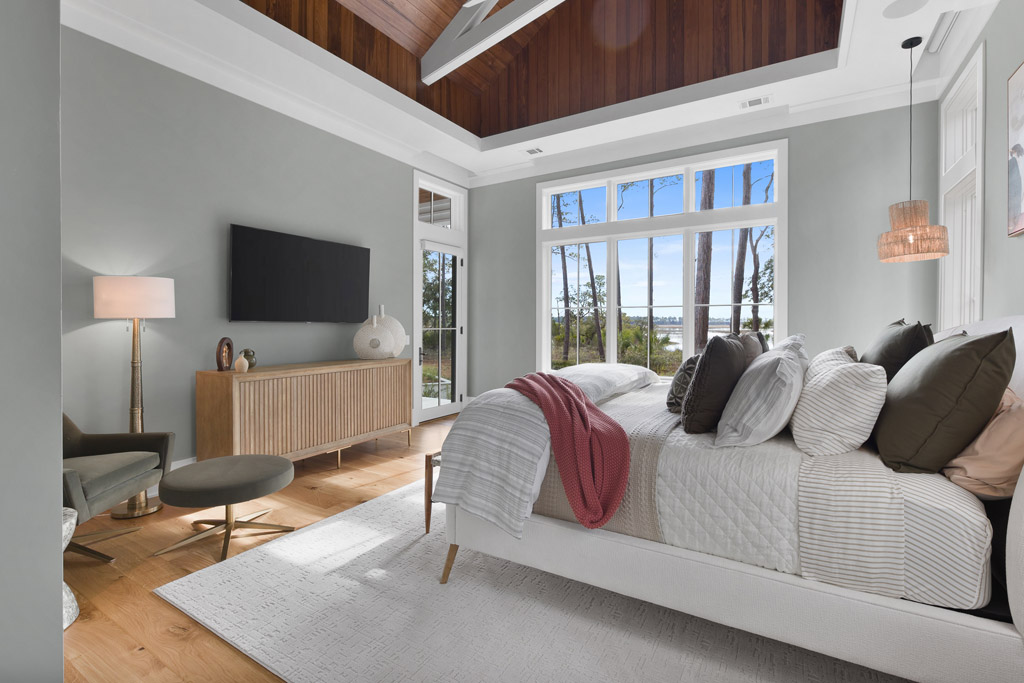
The master bedroom has sweeping views of the river while emphasizing a large expansive vaulted ceiling and hidden shade system.
Club-K includes a fully equipped secondary kitchen, a bar made of walnut, and a main gathering space tricked out with a 30-foot Italian leather couch and four 70-inch televisions where the gang can watch every sport. Adjacent is a designated media room with stadium seating, a movie screen and eight reclining Italian leather chairs.
Beyond the club is a 50-foot lap pool with a sun ledge, four fountains, and a spa. Two fire bowls sitting at either end of the pool frame the space. A huge screened porch houses a fireplace, another television, and a Southern porch-style seating area. Best of all, there are no railings to impede the view.
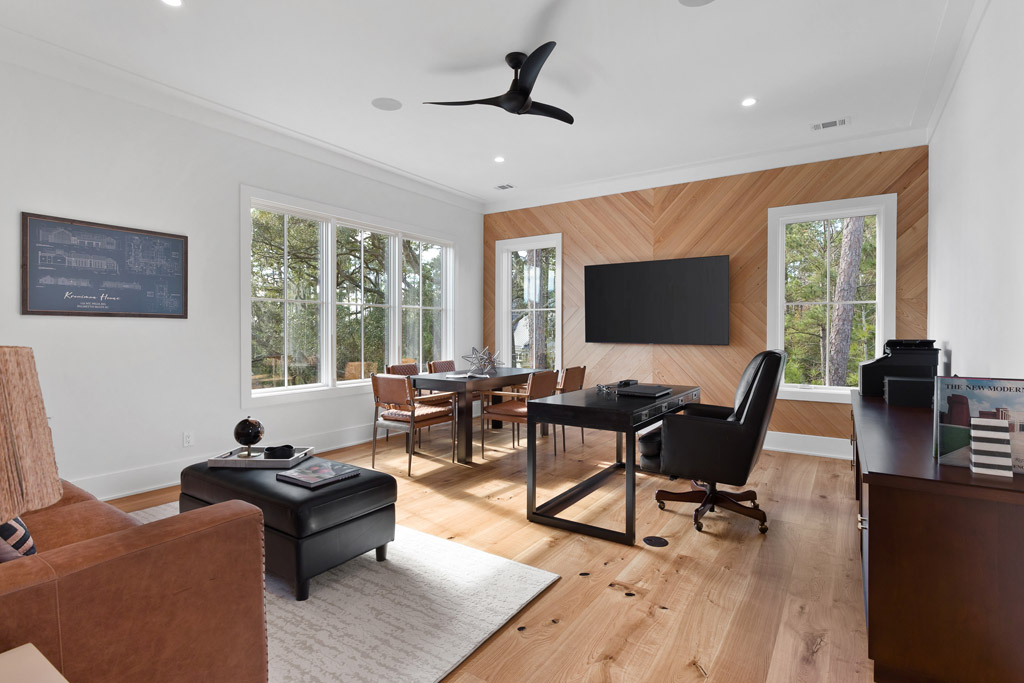
Situated on the second floor, the large expansive office is a perfect place for work or relaxing with expansive views of the river.
“Because we are 6 feet above the ground, I put in huge, custom bunker planters, so we didn’t need railings,” Kronimus said. “We have a clear view of the river and the landscaping, which is amazing, priceless. And we finished it off with a large 6-foot diameter wood-burning fire pit in the back. We have a whole Zen experience where we can eat in the screen room, watch TV, relax, take a nap, or enjoy the fire pit, or the pool, or jacuzzi, or porch, and go right into the Club. It’s heavenly.”
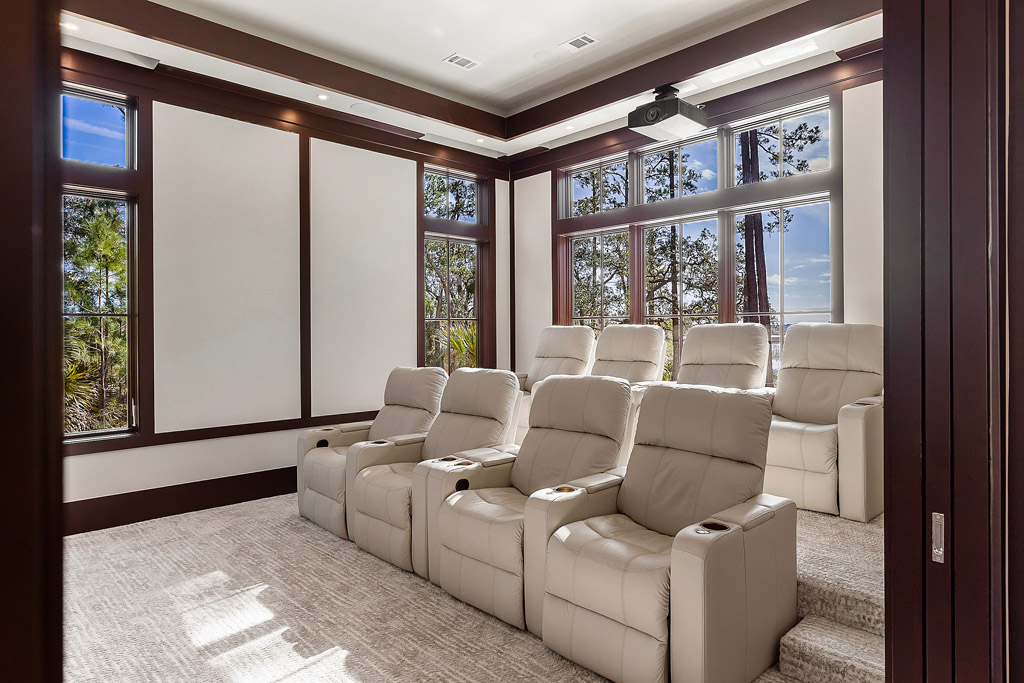
Housing its own private theatre room along with its eight Italian reclining chairs, sit back and relax while viewing a 160” projection screen.
The home’s second floor houses a spacious office and two large, comfortable ensuites for family or guests, along with another gathering room where future grandchildren will feel right at home. Also, atop the three-car garage is more than 900 square feet of living space, which sports a master suite, a bunk room, a kitchen, an island, a living area, a double vanity bathroom, a large king-size master ensuite and walk-in closet.
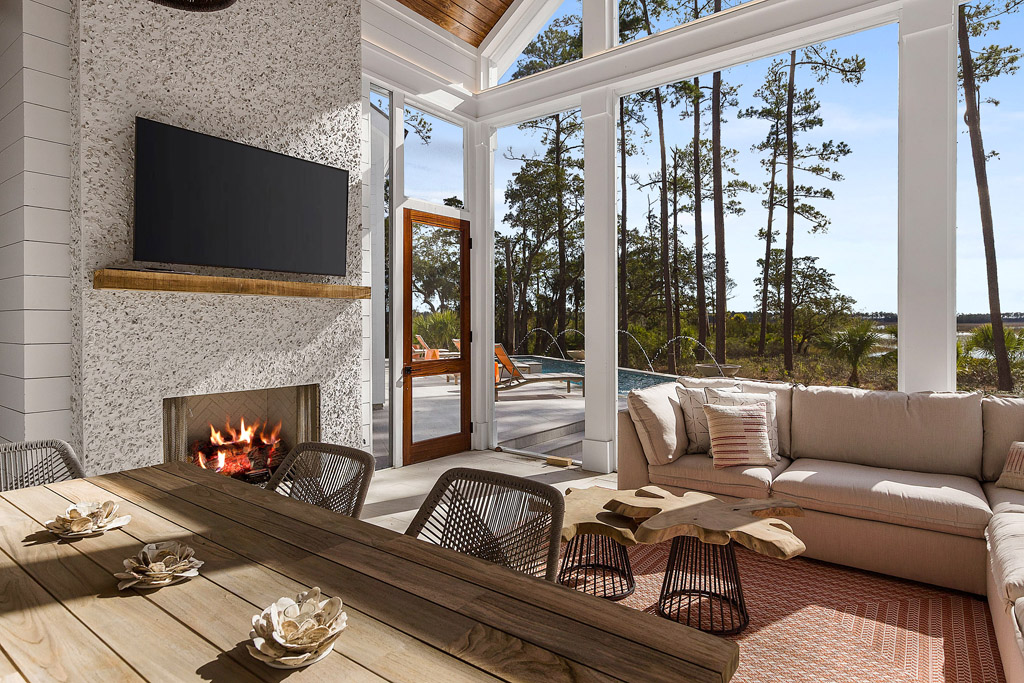
“Any family could stay independently for an extended period,” Kronimus said. “Including the pull-out couch, this apartment sleeps six.”
While the initial Kronimus family home in Palmetto Bluff was incredible, this house is larger yet feels more cozy and comfortable. It’s the details of this masterpiece that Kronimus said he is most proud of.
“The level of interior detail this time is even more exquisite. The encompassed views, the choice of materials … everything is more deliberate and thoughtful,” Kronimus said. “Truly, at the end of the day, when I get home to this home, whatever has been bothering me is diminished – it’s gone. When I walk in, with the aromas, the aesthetics, the surround sound, the views, I feel like I’m in a resort on vacation as soon as I get home.”
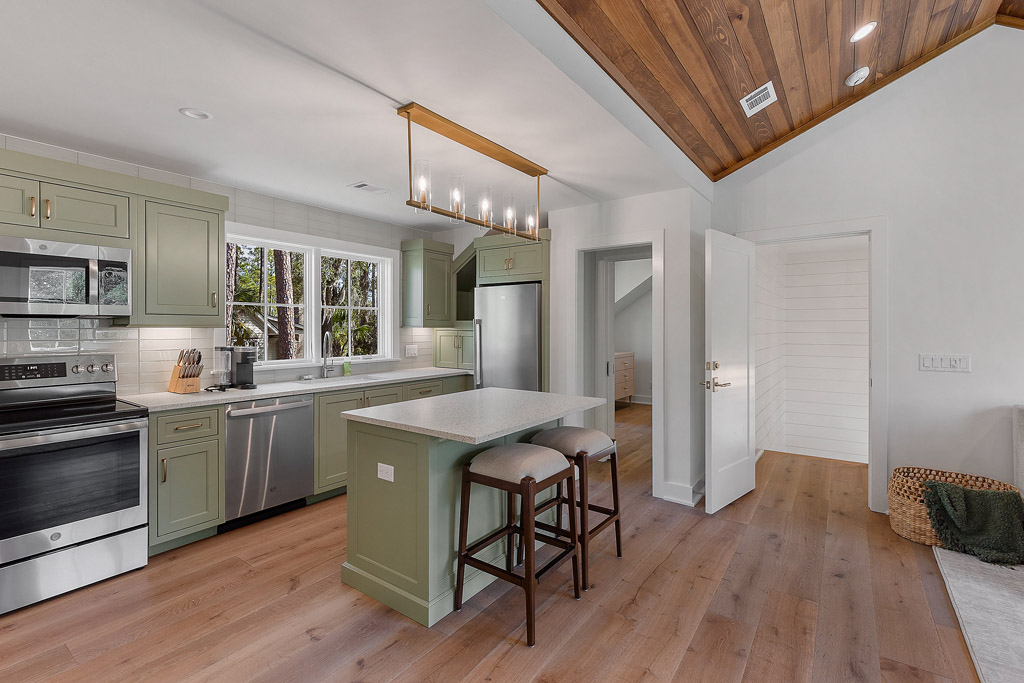
Located above the main garage, this large 2 bedroom guest suite contains its own private kitchen and living room.
Interested? Guess what? This second Kronimus masterpiece is for sale, listed by the globally renowned Serhant Real Estate.
“When an architect lives in their own house,” said Ryan Serhant, CEO of Serhant, “you know they did it right.”
To come home to this illustrious property, call Chris Bowes, Broker in Charge, at (843) 638-2935, email Chris.Bowes@Serhant.com, or visit Serhant.com.

