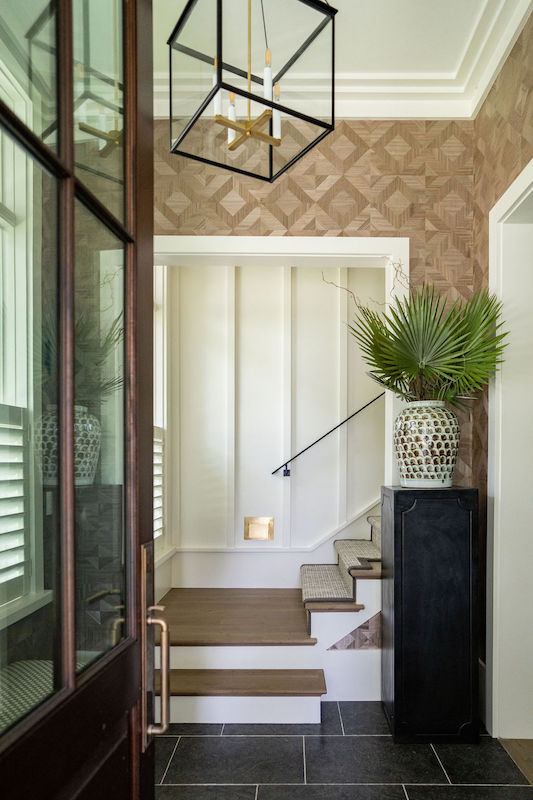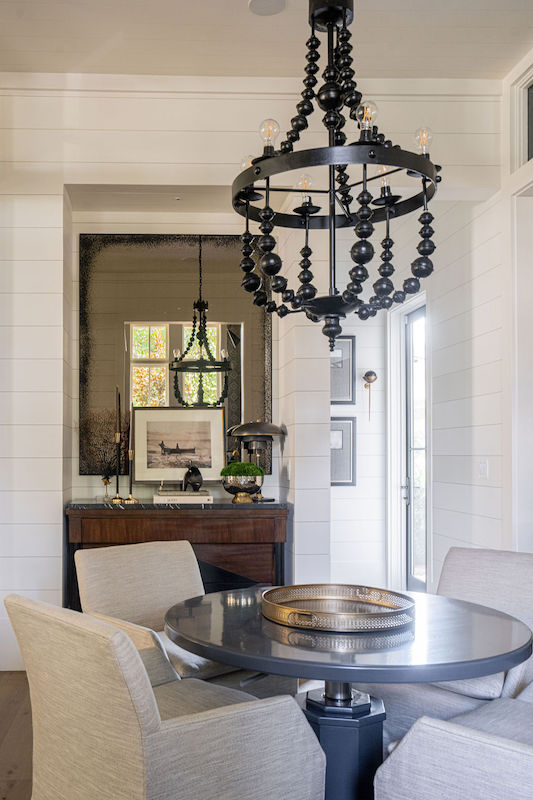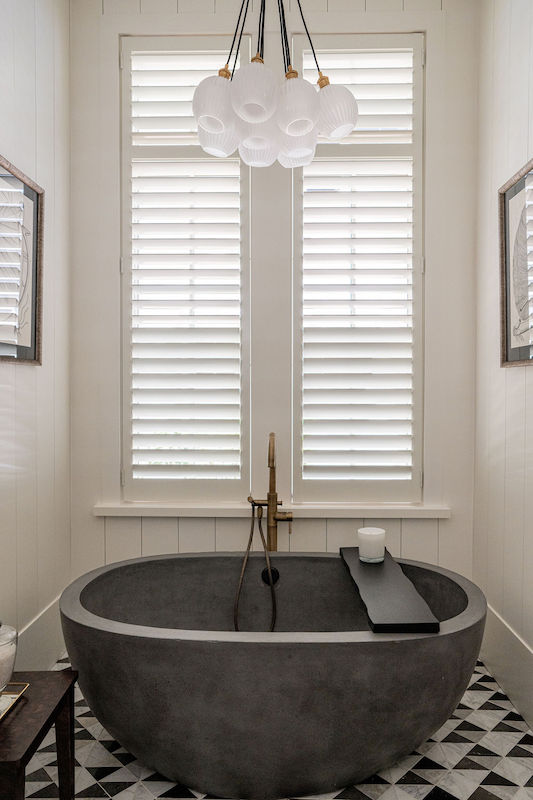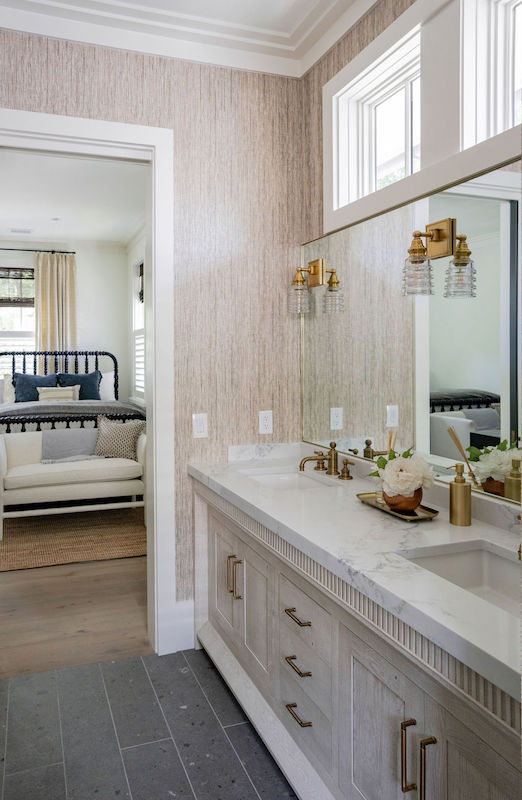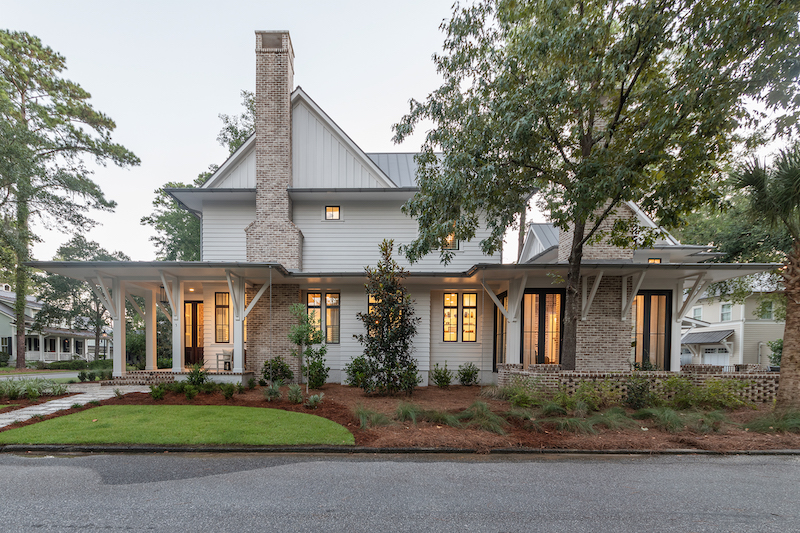
People familiar with the natural beauty of the South Carolina Lowcountry have at least heard about the “Bluff,” a beautiful place abundant with the riches of nature’s finest landscape. The woodlands, marshes, and river are rich with wildlife, and the lucky human inhabitants enjoy living, working, and playing amid the diversity.
Within Palmetto Bluff, this premier and famous development, is a neighborhood within Wilson Village known as The Point. Residents at The Point have a spectacular lifestyle that includes not only a highly desirable neighborhood, but a quaint main village within walking distance where there are one-of-a-kind shops, great restaurants, a full-service marina, the Wilson Lawn and Racquet Club, and the renowned May River Golf Club. The Point homeowners also have access to their own private dock on the May River.
While astounding architecture within The Point is the norm, at 3 Bells Park South, you’ll find the 2022 H2 Builders Idea Home, a home that is something a bit more exceptional, sophisticated, and smart.
“Every couple of years, we design and build an Idea Home in Palmetto Bluff to showcase the latest in design and technology,” said Gus Hetzel, Executive Vice President of Sales at H2 Builders. “This allows us to share the incredible work of our team and trade partners with potential clients who are interested in building in Palmetto Bluff or other communities in our area. We partnered with Wayne Windham Architect for the design and with KS McRorie Interior Design for all the finishes inside and out, both of whom we’ve successfully worked with before. Once again, I think we knocked it out of the park.”
With a blend of traditional and contemporary elements, the exterior architecture, quality of materials, interior finishes (from hard selections used to all the furnishings and accessories) are meticulously thoughtful, and no expense was spared to achieve the final product. Additionally, the home is fully integrated with smart home technology.
When discussing the design of the home with H2, both the architect and the designer felt that the home should have a strong sense of place, so the Southern vernacular that Palmetto Bluff is famous for played a large role in the design decisions they made for both the furnishings and finishes in the design.
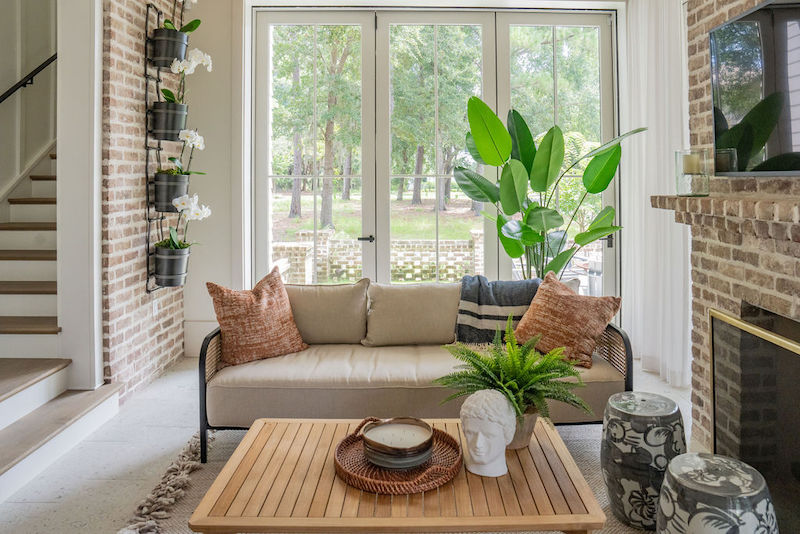
“While there is a strong nod to traditionalism in the home’s design, we were also careful to incorporate more contemporary elements for a fresh spin on the classic feel,” said Kelley McRorie, interior designer. “The use of heritage quality materials throughout the home enhances the architecture and the furnishings. It takes a special builder and client to understand the impact of these materials and the value they add to the overall design and final product. There are definitely some ‘drama’ moments in the house.”
A couple of those dramatic elements include a new version of H2’s popular custom elevator feature. The previous Idea Home had this feature, and because people loved it so much, they wanted to make sure to include it in this home—but with a twist. It is a beautiful, stunning space.
Another impressive feature is the four seasons room just off the kitchen and carriage house suite. It utilizes a Marvin accordion style door system so that when weather permits, the doors can be folded back on three sides, then retractable screens can be remotely activated to create a screened porch when desired.
There are beautiful high-end design elements and appointments in every space that incorporate natural materials such as marble countertops and backsplashes and woven grass wallcoverings. Mixed with the more modern finishes like the solid brass hardware, mosaic floors in the master bath and mirrored fronts on the custom kitchen cabinets, the home has a richly layered look and feel.
“You really can’t fake the kind of patina or warmth that they add to the feel of the home,” McRorie said. “We incorporated things like Savannah Gray brick walls in the four seasons room and stacked oyster shell in the elevator to add even more texture and to further the use of traditional Lowcountry building elements into the design.”
“When H2 came to us wanting to design a second idea home, they had a big program to fit on a small lot,” said Courtney Windham, project architect. “It was a challenge, but we enjoy a challenge. We’re good at working in tight parameters.”
The home’s exterior design is rooted in traditional Lowcountry architecture (tabby stucco on the foundation, brick accents, a metal roof, board and batten in some areas) with some contemporary gestures. For example, the lap siding has mitered corners, deep overhangs include brackets, and there is a distinct lack of ornate detailing—all elements which create a cleaner, contemporary look. The home’s interiors have steel transom windows between rooms, but without muntin details in the windows, so the effect alludes to a traditional element but with cleaner lines. To keep things more minimal, the main living space utilizes shiplap wall coverings and minimal reclaimed wooden beams on the ceiling.
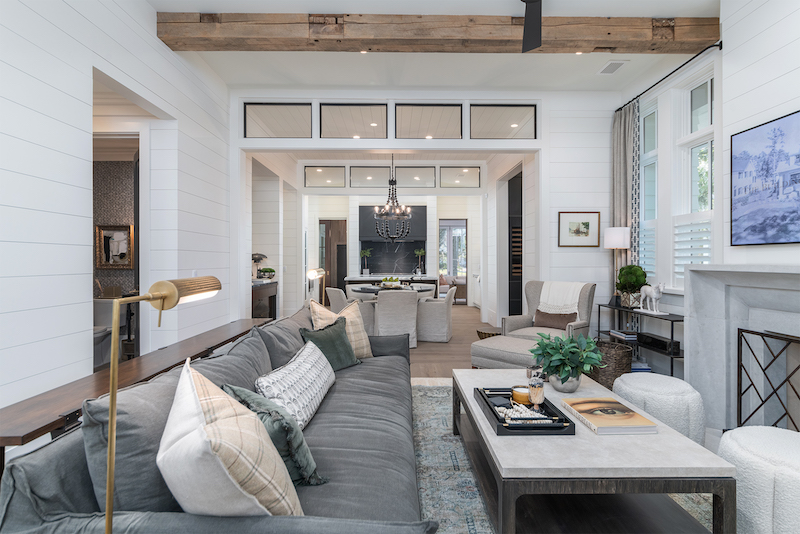
With ample sleeping quarters and a guest suite over the garage, the home boasts four bedrooms and a bunk room, five-and-a-half baths, and a year-round, multi-purpose room that can be opened to the exterior courtyard or protected by recessed motorized insect screens.
“Traditional Southern homes usually have a wraparound porch or deep porch, but because this was a smaller lot, we did a quarter porch,” Wayne Windham said. “It’s not so space consuming, which enabled us to include all the bedrooms and other features.”
Hetzel agreed. “This corner homesite made it a little tough to get everything we wanted on the lot, but Wayne and his team did a great job. The home lives a lot larger than its 3,573 square feet,” he said.
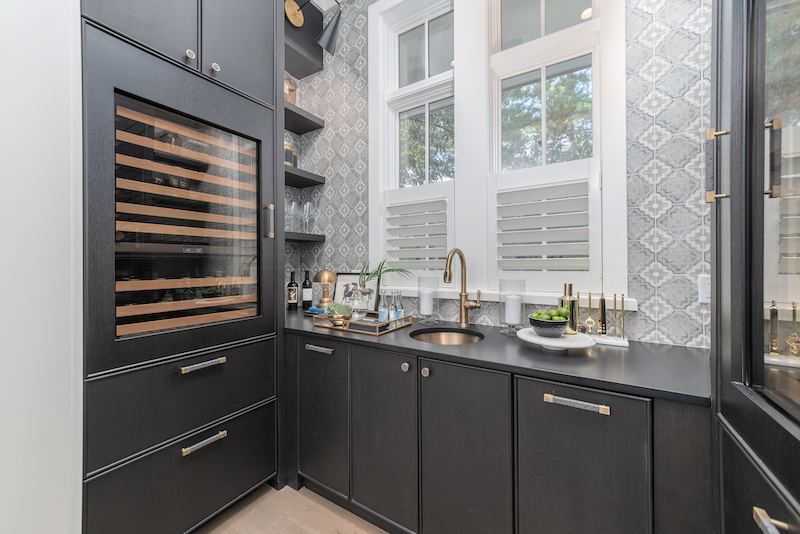
Also, to make the interior common spaces feel more expansive, McRorie cleverly addressed the open concept flow from the living room through the bar/dining area and into the kitchen by designing the custom steel transom that help to visually separate the areas.
The kitchen showcases a completely custom black steel hood that matches the transom windows, and all the appliances are Sub-Zero and Wolf. The Sub-Zero units have antiqued mirror panels that make the space feel larger. The island was built as a true piece of furniture with legs and includes lots of drawer storage. Having a sink in front of windows is always a great look when the layout allows for it, and this home certainly took advantage of that.
While all the bedrooms are spacious and have great bathrooms and good-sized closets, the master suite boasts an abundance of natural light and privacy from the common areas. The master bath includes a solid stone freestanding tub and an oversized shower with multiple heads. As in the kitchen, the bathroom cabinetry was designed to look like high-end custom furniture, adding to the high-end feel of this important space.
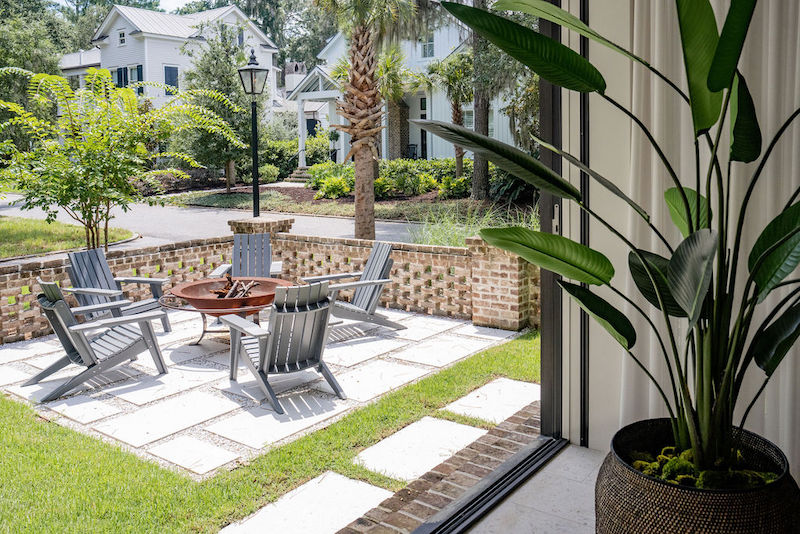
Outdoors and just off the four seasons room, there is an intimate fire pit for additional entertaining space. The space is enhanced by pierced brick courtyard walls.
H2’s attention to detail and care in the building of the home and allowing the architect and designer to work with upscale, high-end materials is extraordinary and is reflected in the quality workmanship in every detail of the home. This home will be listed for sale this spring through the Palmetto Bluff real estate team.
To video tour the home, visit h2builders.com/home/3-bells-park-s/.

