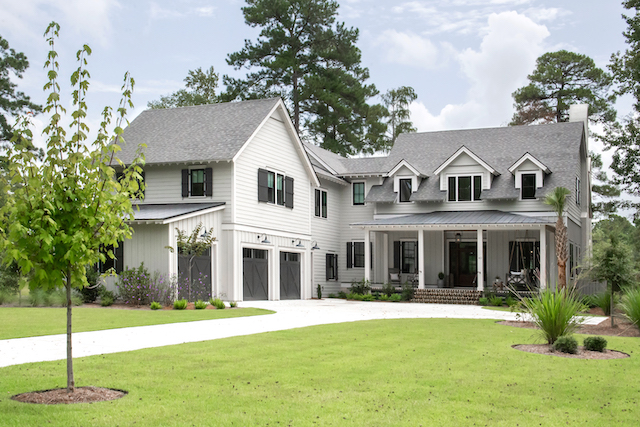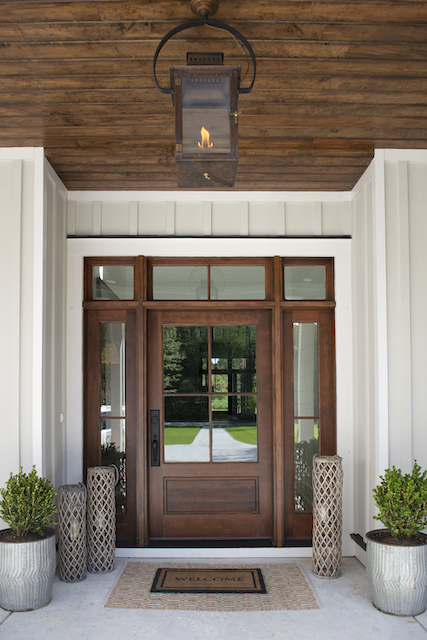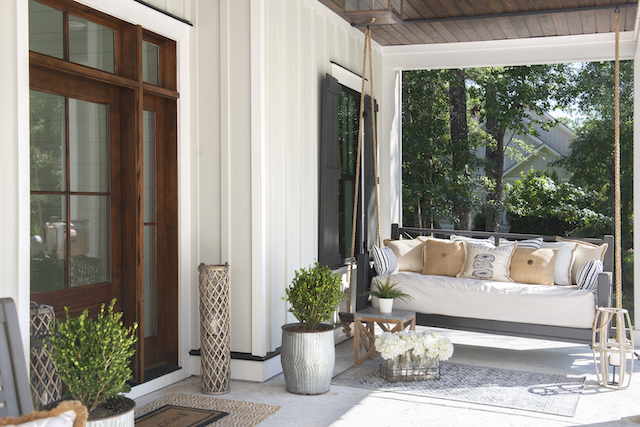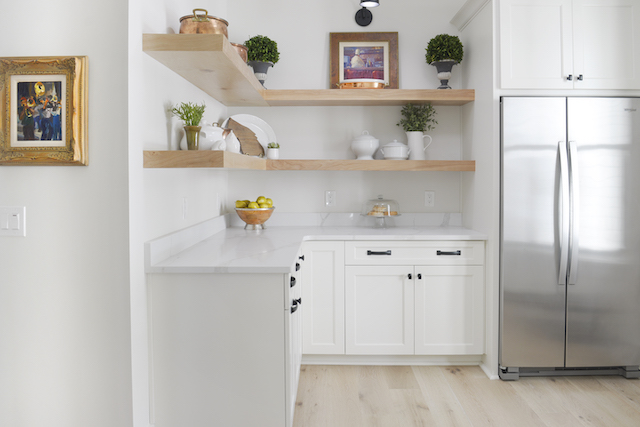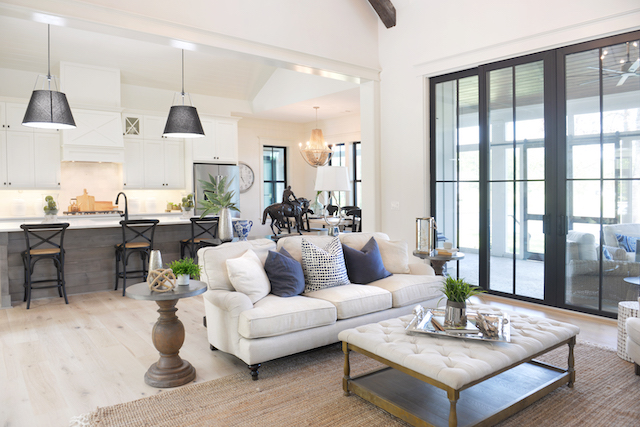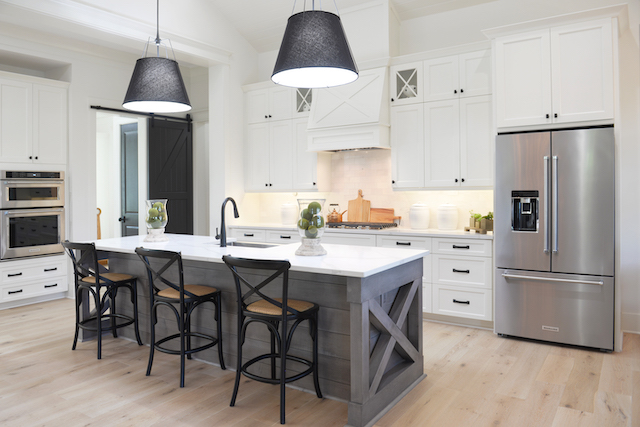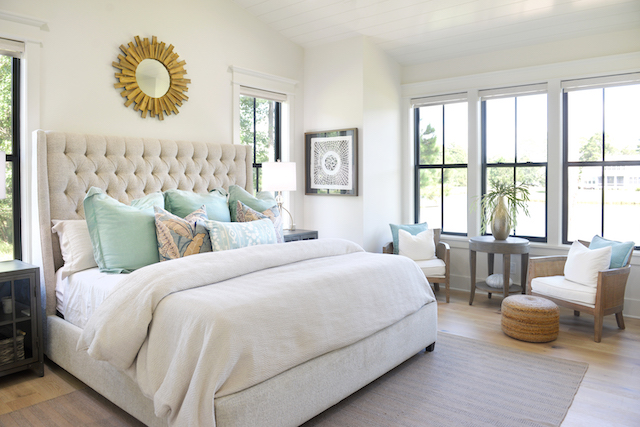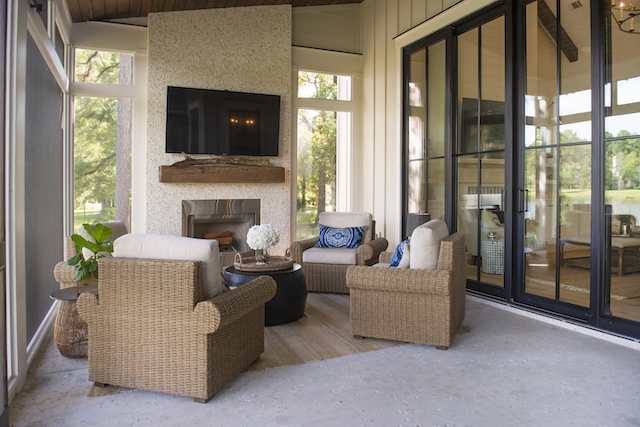When it came time to work on her own space, it would seem like a chance to simply open up the vision board and pick the greatest hits, right?
“It is nerve wracking to do your own home,” she said. “Everything is accessible, so it becomes hard to make a decision. I had to have my business partner help me with some of the selections.”
Between the two of them, they were able to create a Lowcountry look in her Oldfield house that reads like a look book for Southern charm. The judicious use of ship lap siding in the master bath and in the great room, the Savannah brick around the hearth, the trestle-style railings on the staircase, the herringbone brickwork in the owners’ entrance … it isn’t just a matter of Blocker showing off her greatest hits; it was a matter of creating new ones. “The key is that we wanted to make it feel like an old home,” she said. “It feels like it has those old touches, but it’s obviously new.”
Part of creating that old yet new flavor fell to the technical wizardry of Pearce Scott Architects. “It does have a mix of different materials as if added to over time, generationally,” Scott said. “It’s like a classic Lowcountry cottage on steroids. It’s hardly a cottage, but it has that sense of scale.”
Project Manager Amanda Denmark ran point on this particular project, working with Front Light Building Company to make sure that sense of scale remained constant throughout. This required steady communication to ensure each of the details lined up. “The vaulted ceilings in the great room, for example, take a turn as they go into the kitchen, which was a bit of a technical balancing act,” she said. “Working with Front Light was easy because they do a lot of client interaction.”
Perhaps the biggest technical hurdle was one that can be easy to miss, by design. As the main living space is set several feet above the grade of the garage, connecting the two spaces proved to be one of the biggest, yet most rewarding, challenges of the build.
“Most houses where it’s connected in this way, you can tell. The transition details stick out like sore thumbs,” said Matt Green, principal with Front Light Building Company. “When you look at this house head on, you have a hard time seeing those variations.”
Creating that seamless transition between garage and house meant meticulous planning of everything from ductwork to dormers. Windows on the garage carriage house were raised to make them level with the main house’s second-story windows. Rooflines were wrestled into place to cover the transition. Even the garage itself sits forward a few feet to conceal the space from the street. Every little detail was covered, but then that is kind of the point.
“It’s like football. The hardest thing is punching it into the end zone because you have to hit all those details,” Green said. “We try to take extra care of what we do to get into the end zone.”
It’s ironic that so much effort went into concealing a transition, given that the greatest treasure of this home is what it showcases so well. Built on a serene lake in the woods of Oldfield, the entire house puts the scenery at center stage. “Since we built on a lake, we definitely wanted to bring that water view into focus and pull the outdoors in,” Blocker said.
The home’s architecture frames that view perfectly, starting with the recessed front entry and then building until it’s staring you in the face from behind 10-foot sliders. Step through, and you’re in an outdoor oasis that might seem strangely familiar.
“My husband loves his firepit,” Blocker said. “We saw this firepit setup at the HGTV Smart Home in Palmetto Bluff, and we basically replicated it here. When you have a fire going and that water view, it just makes you sit and relax.”
And in that relaxation, Blocker finds inspi-ration for a home that exemplifies her inspired take on Lowcountry décor. “Everyone involved, from Front Light to Pearce Scott, nailed it on the head,” she said. “It’s going to be hard to pull me out of this house.”

