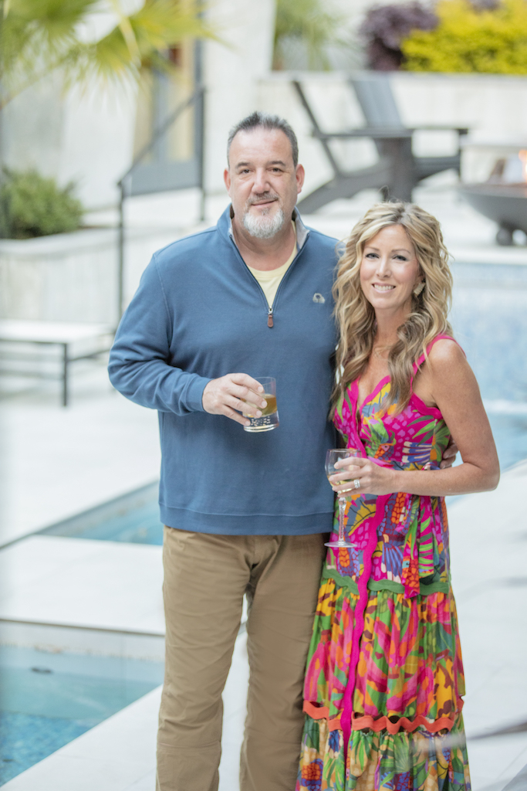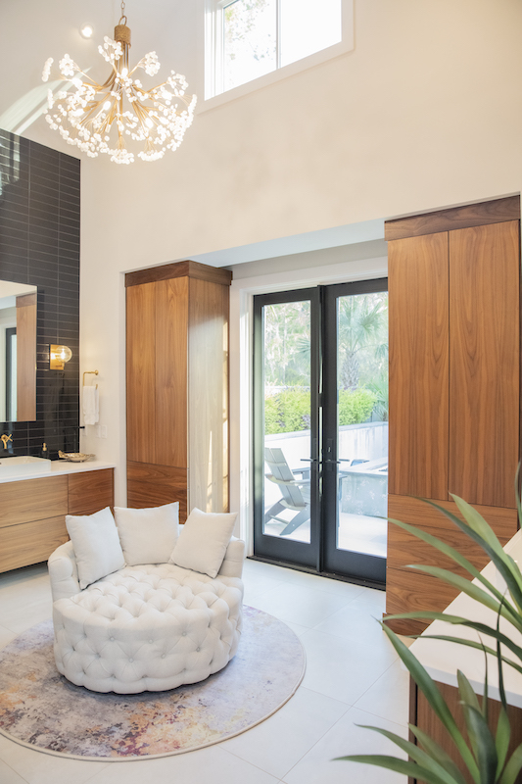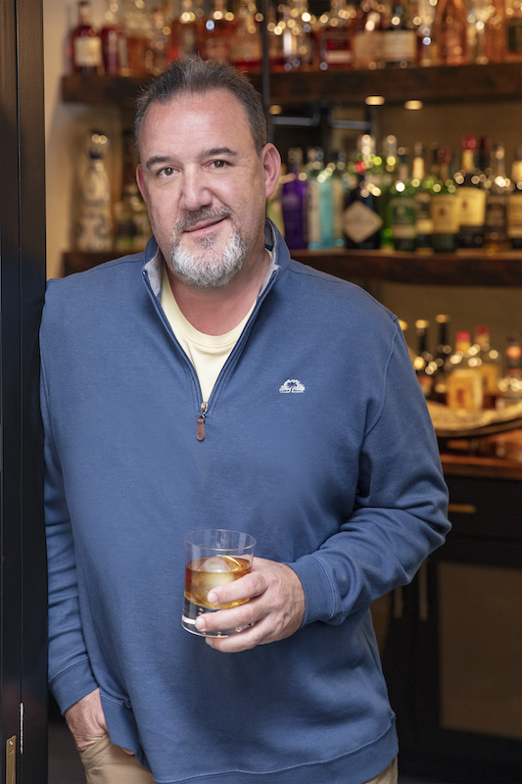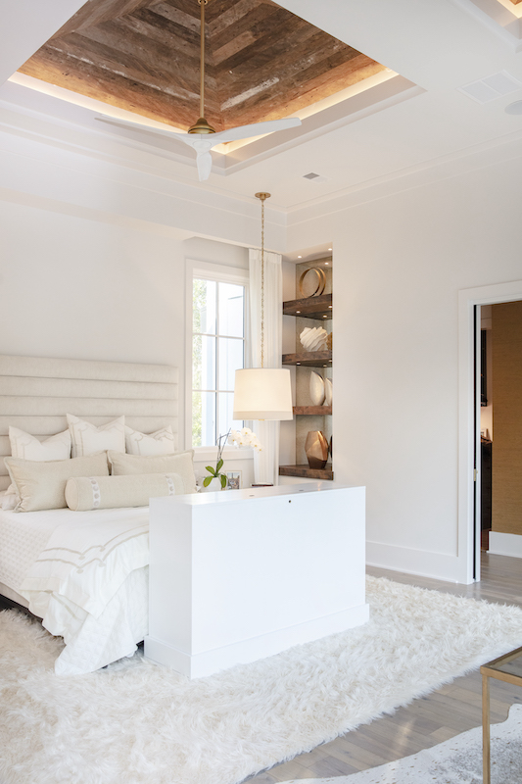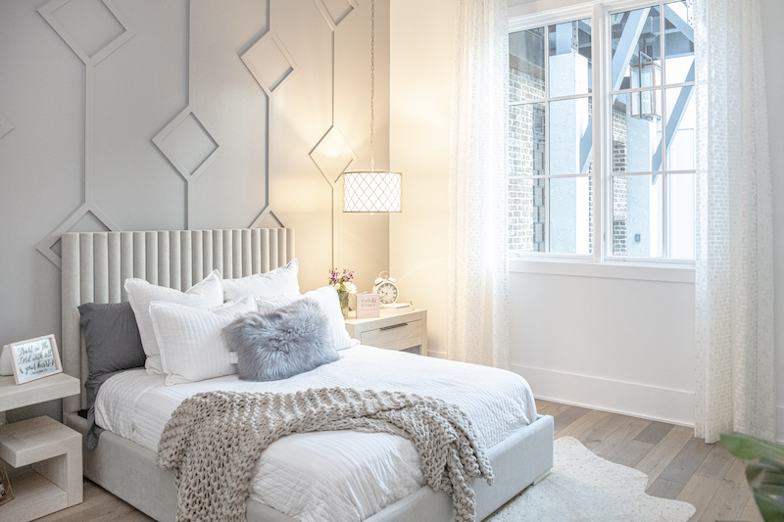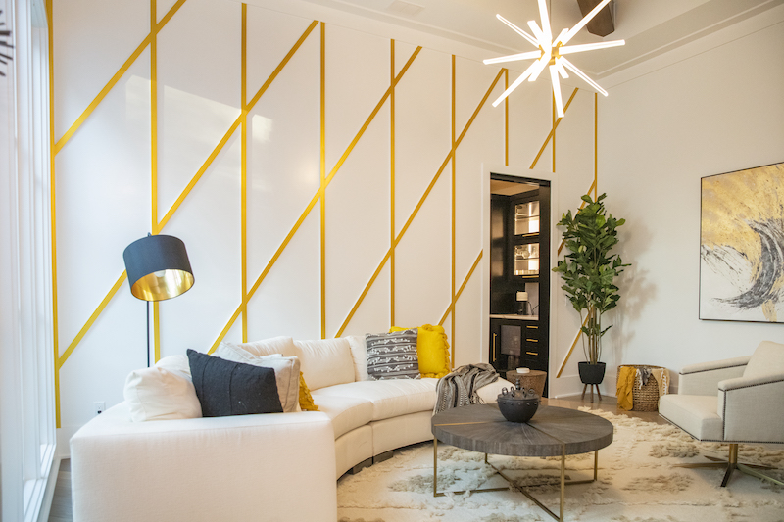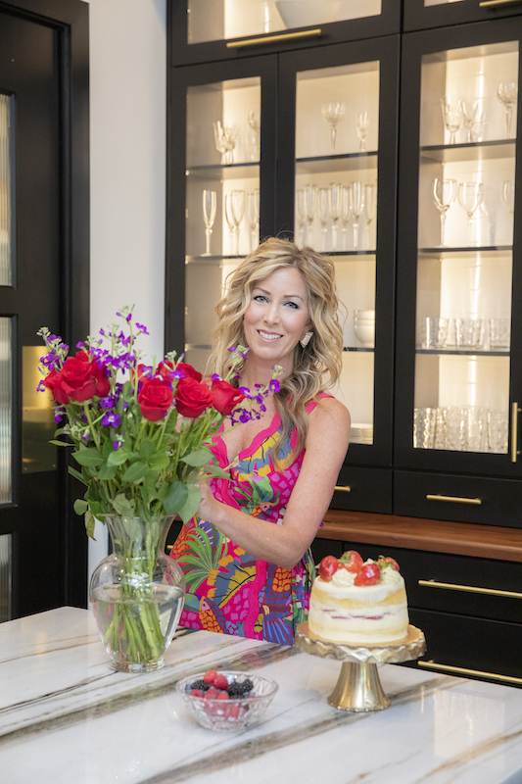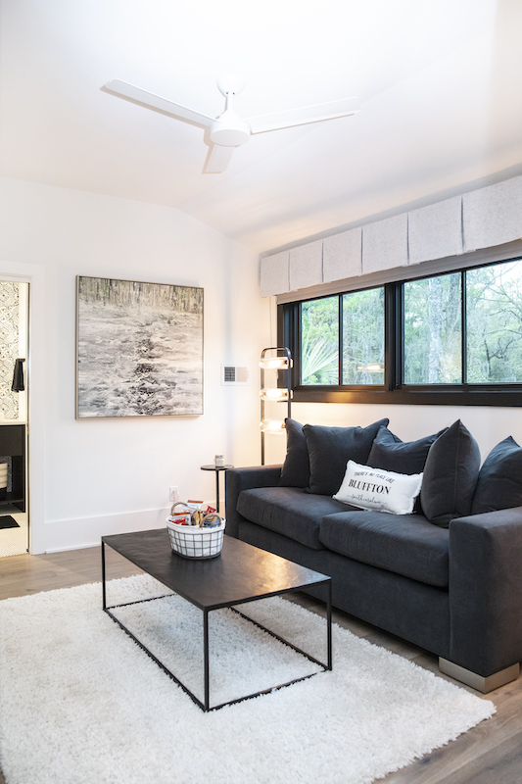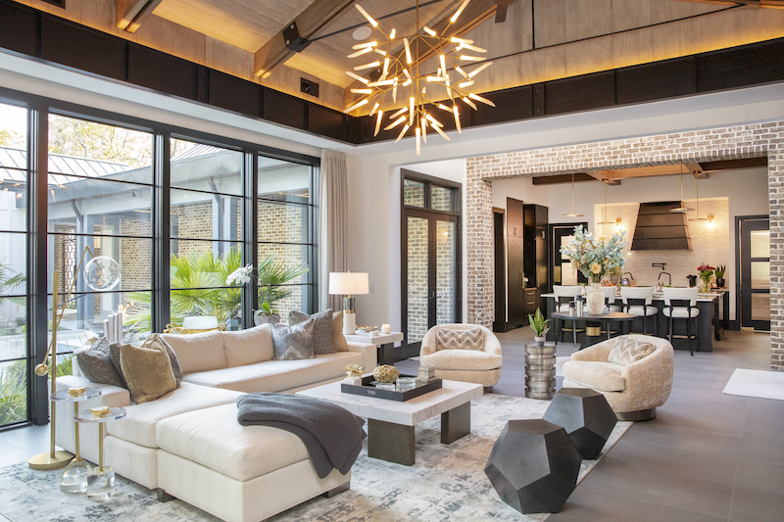
The great room uses blended materials with great expansive views of the courtyard.
At Palmetto Bluff, it all begins with the land. Nestled between Hilton Head Island and Savannah, this master-planned community is the most classic of Southern neighborhoods. The 20,000-acre expanse extends from the headwaters of the May River near Bluffton, hugs up to Bull and Daufuskie islands via the Cooper River to its east, and finally gives way to the ancient freshwater rice fields of the New River on the west. Palmetto Bluff is a Lowcountry community unlike any other. It is a vibrant residential and recreational preserve enriched by wilderness and wildlife, unspoiled rivers and salt marshes, and the sounds and smells of nature. This extraordinary setting is the platform for Palmetto Bluff’s higher purpose: to allow people to live among the magic of the Lowcountry in its ultimate form.
When Michael and Jennifer Kronimus decided to move to Palmetto Bluff, they were seeking to accomplish several goals. Previously, they had lived in a community of only 10 homes amid 500 acres, so the idea of “community” offered by Palmetto Bluff was appealing. Their two girls are leaving for college, so these soon-to-be empty nesters were looking for more activities and events to occupy their time. And they were attracted to life on the river.
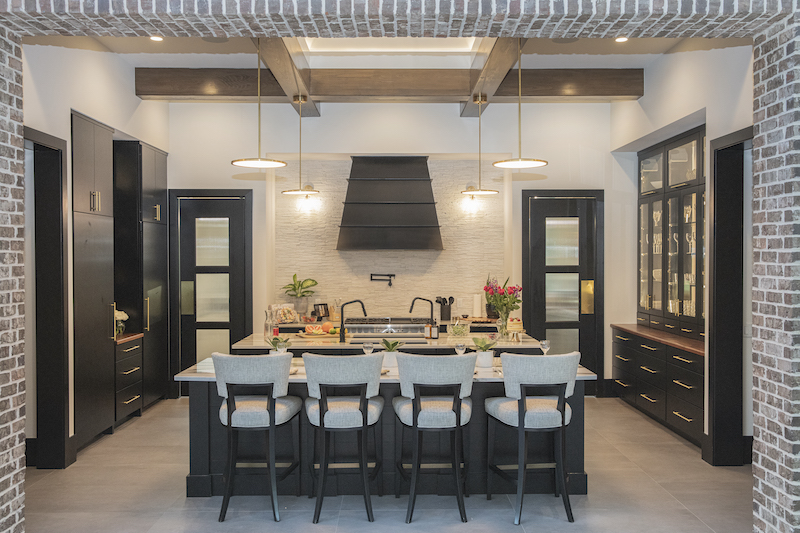
Cooking in this kitchen is purposeful. Double islands and back to back sinks ensure that the family has plenty of room to cook and prep meals.
As well, Michael Kronimus is an accomplished architect and owner of KRA architecture + design, a residential and commercial architectural firm. His creative spirit thrives on the inspiration offered by Palmetto Bluff and all the beauty afforded by the natural landscape as the backdrop for his work.
“In 2002, Jen and I decided to make Bluffton our new home,” Kronimus said. “Coming from the quiet east end of Long Island, Bluffton reminded me a lot of where I grew up. I wanted this to be our town where we would start a family, enjoy our time with neighbors, and eventually grow old together. And I wanted to build a home where I was able to showcase the creative and cutting-edge talent of KRA.”
Once he and Jen decided on Palmetto Bluff, Kronimus’ desire became to create something that was dynamic, timeless, and a little outside the box. And that is just what he did. The design and build process took four years to complete, and the finished home is approximately 5,700 square feet of heated space with four and a half car garages, and three separate structures.
- With black stacked tile backsplashes, pure white countertops and custom cabinets, the master bathroom has the feel of a spa. The steam shower includes a computer-controlled massage system.
- Michael wanted a space in the house that gave the feel of an Italian grotto. Here you will find reclaimed wood countertops, smoked glass, corked ceiling and a fabulous assortment of bourbon.
- The natural feel of the master bedroom includes reclaimed wood accents in the double pyramid tray ceiling along with the built-ins.
Upon approach, guests understand they are in for something special. With its clean, modern lines, the style of the home is considered industrial modern, with a distinct nod to farmhouse roots. The features and materials used—metal, steel, large wooden timbers, large frame posts, glass—the front elevation, including the natural and installed landscape, immediately captures the eye with purposeful elemental appeal: earth, water, and fire. The situation of the home on the wooded lot, the unique use of tabby on the exterior, the water wall … all foreshadow the progression to follow. Each new reveal offers the significant inclusion of wood, steel, tabby, brick, lanterns, and more.
As you move deeper into the structure, the design begins to resemble the layout of a riad, a traditional Moroccan home or palace with an interior garden or courtyard. Riads are inward-focused, with windows and balconies looking inward to the courtyard, rather than outward facing. This keeps the focus on the courtyard as the center of the home’s activities. The courtyard is invariably square or rectangular in shape, set around the sebil, or fountain, or in the case of the Kronimus home, the pool.
- With hints of grey, Morgan’s bedroom has elegant floor-to-ceiling tapestries as well as diamond shaped wall detail.
- Kenzie and Morgan (their daughters) get to enjoy their own living space directly off of their bedrooms. The wall detail and chandelier makes this a stand-out lounge in the house.
The importance of the water in the riad design cannot be understated. Water is a symbol of life in the desert lands as in the Lowcountry, and as such is considered sacred. It represents the vital life force inside the home. Thus, the courtyard is the focus of the house, and the water element is the focus of the courtyard. Entrances into these types of homes are a major transitional experience and encourage reflection because all the rooms open into the central atrium space. The Kronimus home is no exception. As soon as guests step inside the front gate and enter the loggia, the stunning view into their inner sanctum is breathtaking. Two fire bowls and a firepit serve as bookends to the plunge pool, which is 50 feet long and three feet deep with an island at the midpoint that makes crossing to the other side much easier.
Kronimus explained his fascination with the courtyard. “Our outdoor space is literally like the other works of art in our home. As clouds pass over during the day and as the gaslights flicker in the evening, an aesthetic is created that evokes a response. The outdoor spaces, like the indoor spaces, are as visual as they are functional.”
- Jen wanted a space to showcase their wedding china and glassware as well as family Waterford crystal. There is beautiful back lighting that highlights all of this at night.
- Guests have enjoyed staying in the one-bedroom apartment above the garage. With a living room as well, there is plenty of space to feel like they are on vacation.
The courtyard was generated due to the constraints of the lot and because the lot didn’t offer many views. Kronimus’ design reflects his desire that his family be together in one spot enjoying not only the inside of the house, but the outside.
As you enter the loggia, a two-car garage sits to the right, and above it is the guest quarters. The intent for the guest suite was to offer visiting friends and family a comfortable space all their own. It is equipped with several sleeping options, its own washer and dryer, a comfortable ensuite, and a nicely equipped coffee bar.
At the back of this structure is what the Kronimus’ call “Club K.” It houses another two-and-a-half-car garage and offers all the amenities they need for entertaining.
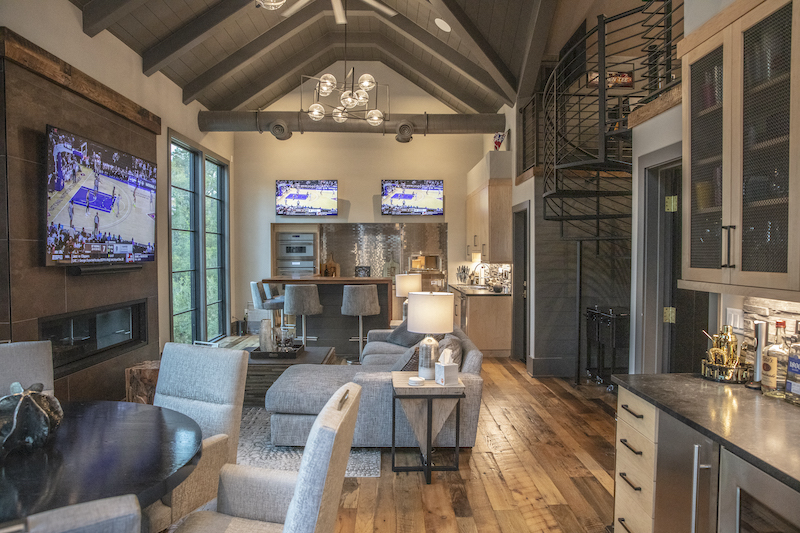
Fondly known as Club K, their entertainment venue includes pool table, shuffleboard, movie screening area as well as a full kitchen. From watching football and playing Golden Tee to entertaining family on holidays, Club K has so many memories. And not to mention, the pizza oven from Italy!
“It is truly a multi-use space that takes on the personality of who is using it and for what occasion,” Jen said.
They’ve hosted everything from the girls’ prom parties to Michael’s football parties, to women’s wine club, and girl’s movie night. There are six TVs—three downstairs and three upstairs—along with a full kitchen, including a pizza oven, and full bar area. Upstairs, there is a pool table, shuffleboard table, and a Golden Tee video game. The wood floor is reclaimed hardwood, and the metal spiral staircase has extra wide treads so that people can go up or down at the same time. It carries the same modern industrial aesthetic with the factory vibe of a New York City loft. It also offers easy access to outdoor kitchen through a secret door in the garage that makes outdoor grilling easy, whether you’re in the club or the main house.
To the left of the courtyard is the main living quarters, which is about 3,300 square feet. As you enter, everything is glass—glass entry doors, porcelain Italian tile, even glass features on the roof. The chef’s kitchen is designed to be both a work of art and entirely functional. Two islands with stunning quartzite countertops allow for plenty of prep space and the ease of moving around without bumping into anyone. Just behind the cooktop are the back kitchen, which houses all the incidental appliances (microwave, convection oven, toaster, etc.) and serves as the pantry and the spacious laundry room, with built-ins for the furry family members.
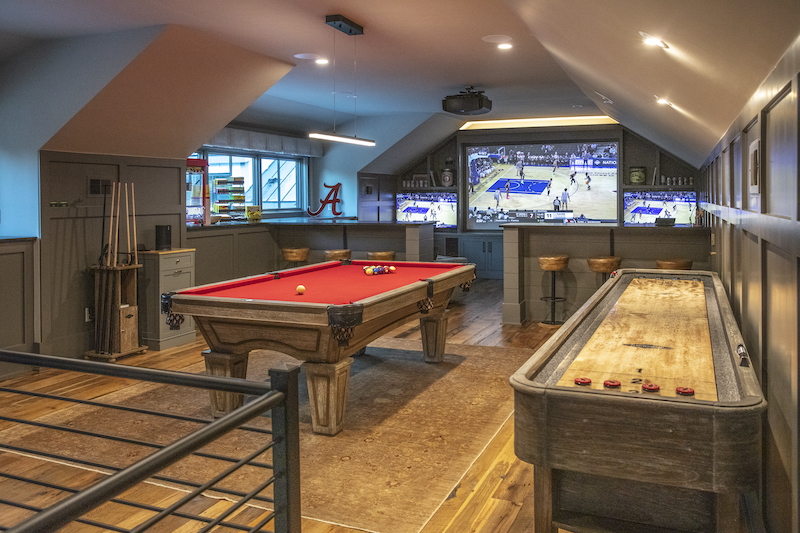
To the right of the kitchen is the “grotto” with an extraordinary bar whose reclaimed wood is from Estill. The ceiling is purposefully low and lined with cork wallpaper to resemble an Italian grotto. Kronimus opted to coat the bar top with polyurethane to preserve the beauty of the wood. The industrial accents, the smoked glass mirror, a wine refrigerator housing their exquisite collection and the impressive display of their bourbon and whiskey collection makes this room one of the home’s most inviting.
To the left of the kitchen is the kids’ wing, where the two girls have their own lounge space to hang out, watch movies, and host their sleepovers, as well as their own private bedrooms with ensuite.
Progressing through the house is the great room, with 10×4-foot panels of glass reclaimed shelving, where you can watch television and enjoy the large modern fireplace or simply savor the view of the courtyard. The wooden truss system overhead paired with the earth, water, and fire theme make this an extremely cozy space despite its large size.
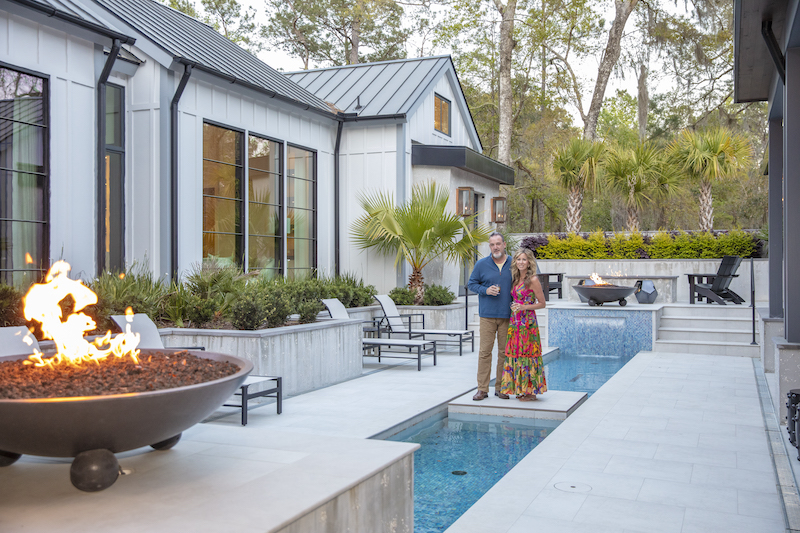
Michael and Jen Kronimus have spent many evenings enjoying the courtyard with friends and family. The elements of fire and water make this space an oasis.
Beyond is the master suite. This soft, romantic space has a lofty double pyramid ceiling, the same 10×4-foot windows, a pop-up television at the foot of the large bed, and beautiful artwork. It also offers up an unrivaled view of the courtyard with French doors that open onto a deck with comfortable seating around the firepit.
The master bathroom is spectacular with modern subway tile, separate lavatories, and separate closets. Her closet is Jen’s favorite. Along with being simultaneously comfortable, beautiful, and organized, it also sports its very own champagne frig for those days when glamming up includes some bubbles. Oh, and the 8×8-foot steam shower is fabulous. With simple controls on one side and on the other a computer-controlled heated bench, there are eight rain heads and massagers, a steam generator, and music, so that “relaxing after work” takes on a whole new meaning.
This project represents the hard work and focus of the last four years of this family’s life together. The pride of craft and workmanship are evident at every turn. Their Palmetto Bluff experience offers an entirely new perspective of Lowcountry living and reflects the heart they put into the design and build out of this home.
To learn more about the Kronimus’ Palmetto Bluff experience, visit krasc.com/my-palmetto-bluff-experience where you can watch detailed videos of the project from concept to buildout.

