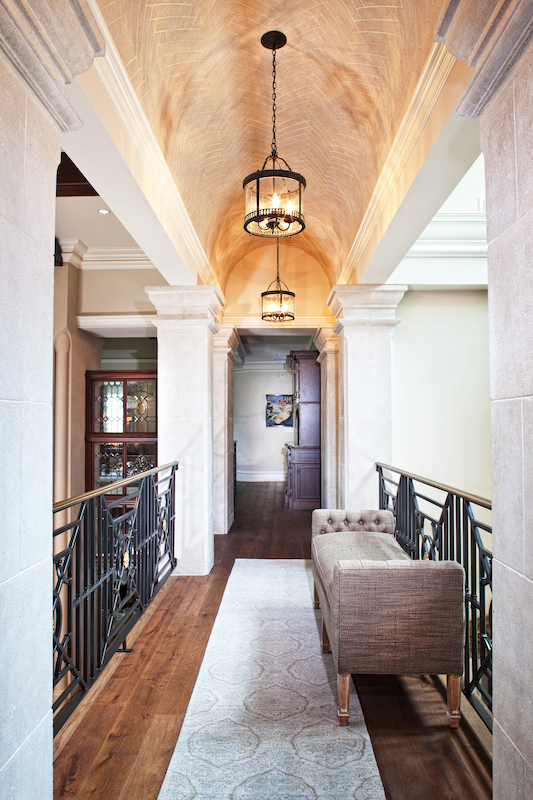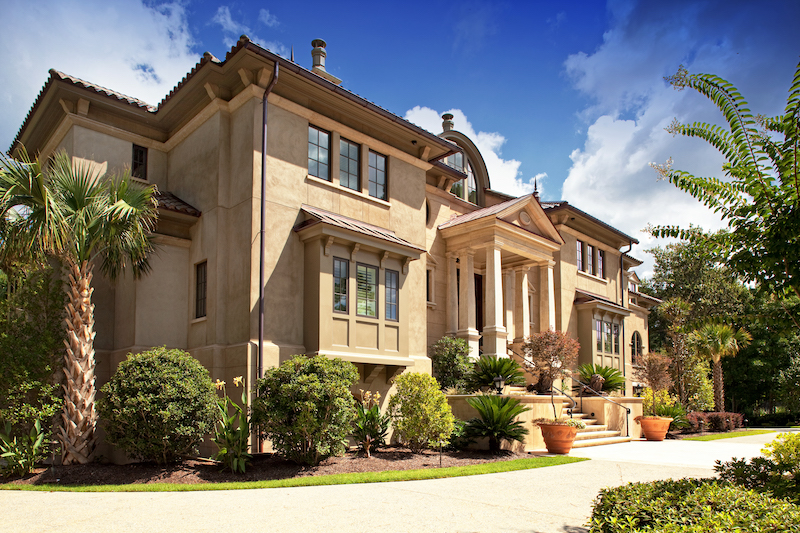
Pat Smith jumped the pond to the U.S. from England with her husband Dave and their three daughters in 1976, but Wexford Plantation on Hilton Head Island wasn’t their first stop. In fact, they initially moved to Virginia but began visiting Hilton Head almost as soon as they got to the States. And, too, Wexford wasn’t the location of their first home on the island.
“My late husband and I first bought a beach house in 1989 that we co-owned with some friends of ours from Lynchburg,” Pat said. “We would come often and enjoy it ourselves, then when we weren’t here, we’d rent it out. The more time we spent here, the more we realized we wanted a permanent place of our own, and that’s how we came to live in Wexford.”
However, even the Wexford house Pat lives in now is not the original house the couple bought back in 2004. The original home was already an older home that the Smiths quickly began renovating: first the kitchen, then the bathrooms. They were always looking for a way to add a fourth bedroom and could never seem to make it right, so they began looking at other homes.
“We knew we wanted to stay in Wexford because we love the size of the neighborhood, the community connection, and the amenities,” Pat said. “But when we began looking at other homes, we realized how much we loved our own view of the harbor and the ninth tee box. We decided not to move but instead start from scratch and rebuild on our lot. I think we were the first people in Wexford to do something like that, and even our children thought we were crazy.”
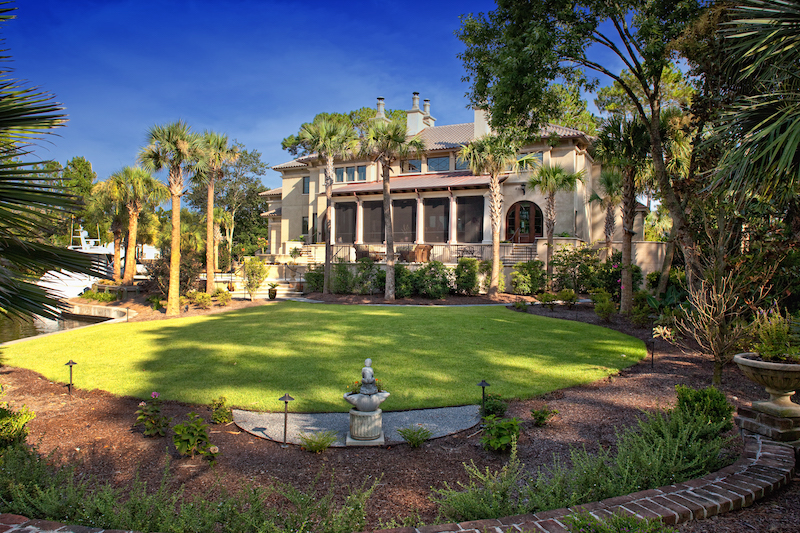
The Smith’s must-haves were that elusive fourth bedroom, a bigger garage, and a bigger Carolina room. Having worked with architects and local builders on the numerous renovations of their existing home, they sought out a well-respected architectural firm known for exceptional designs and then took their recommendation of a seasoned builder with the experience to pull off a complicated project.
Mike Ruegamer of Group3 had chosen to design the home utilizing Autoclaved Aeriated Concrete block (AAC), and Tommy Smith of Sandcastle Constructors, who had built numerous homes with AAC, was the perfect fit. The team started to come together.
Securing the interior design contract also solidified the plan and ensured that the Smith’s overall vision for the home could be efficiently achieved. The home could be designed around the furnishing, and the furnishings and appointments could be massaged into the home design. “This always make for a seamless design process,” Ruegamer said.
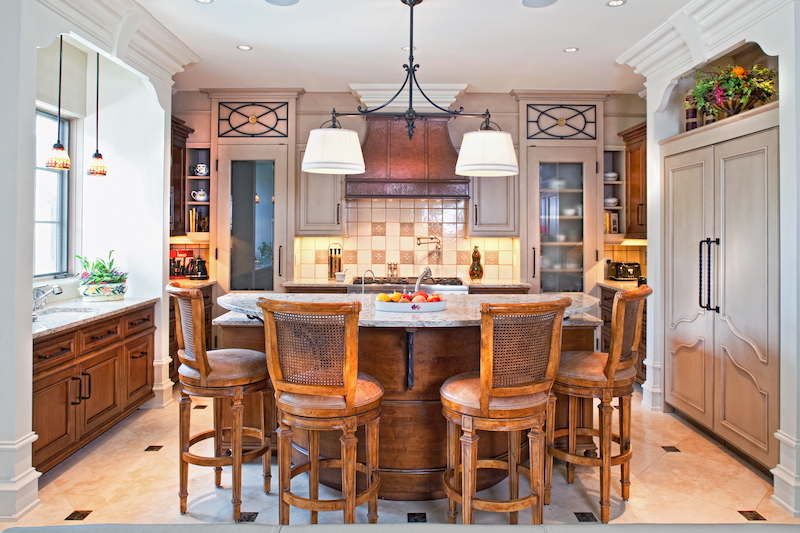
Sandcastle’s Tommy Smith was excited to be selected for what would prove to be a very challenging project. “It’s what we do,” he said.
After demolition of the existing home, Sandcastle drove more than 160 timber piling to support the footings that would support an all-masonry three-story home, full of structural steel and capped with a barrel tile roof—a very heavy and very massive structure.
Tommy said that taking Mike’s design, producing it to the exact details, and then seeing the finished product jump off the page was one of the most rewarding parts of the project. Plus, seeing the Smith’s elation and pride upon completion was priceless.
Pat, too, relied heavily on Group3’s interiors team. They worked together room by room using a neutral color palette throughout with pops of color infused in the couple’s extensive art collection—much of it from Hong Kong—and accessories.
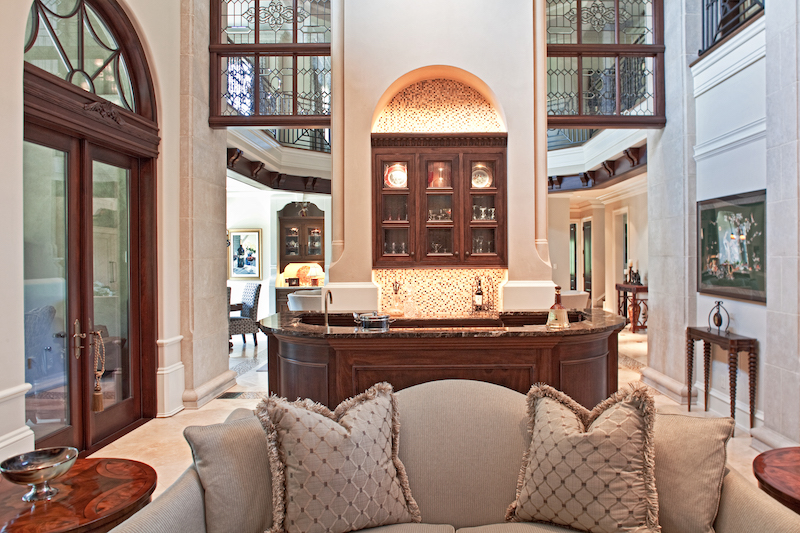
“It was great working with the designers at Group3 as they offered me only three or four options to select from rather than 300 or 400. I never felt overwhelmed,” Pat said.
Drawing from their English roots and influences, Pat describes her interior aesthetic akin to an English castle and the exterior style as Gothic Mediterranean. The approach is most definitely grand, rising from ground level several steps up to a large double mahogany front door, creating a symmetrical, prestigious aesthetic. Upon entry, the 30-foot ceilings in the foyer and common areas are only upstaged by the presence of the proper English bar on one side of the living room and large custom fireplace on the other. Textured fabric walls, soft rugs, and the rich woodwork lend warmth to this majestic space.
Impressive stone walls and custom-cut, beveled glass panels framed down from the ceiling (designed by Ruegamer from Group3) separate the living room and cozier den and kitchen where there is a second, equally impressive fireplace. Each of these common spaces has a view of the Carolina room, which offers an outdoor kitchen, a third fireplace, and a view of the incredible Wexford harbor and golf course. The backyard is home to an inviting pool and hot tub, both of which were a part of the original home.
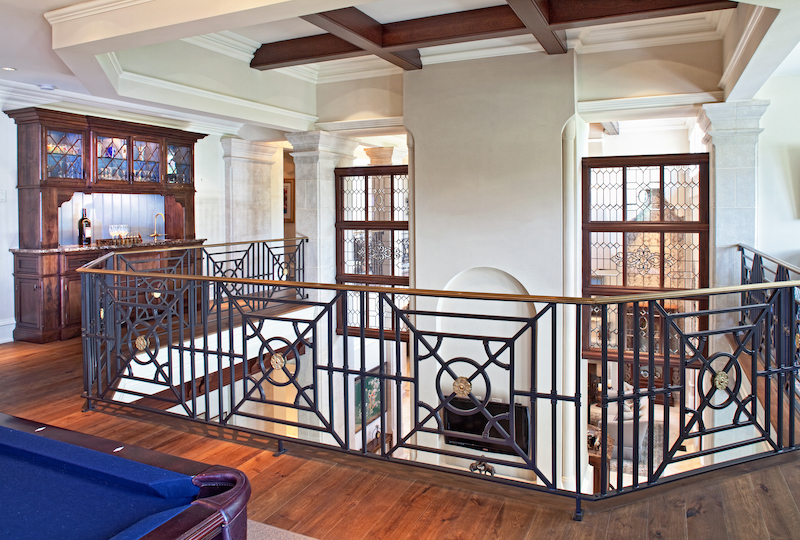
With new OCRM rules in effect for work in a buffer zone, a pool was only possible if “grandfathered” from the original approved plan for the house that was demolished. The pool and deck were covered with a temporary wood floor that provided safety and an efficient material staging and working platform during construction. Once it was time to finish that area, the temporary floor was removed and the old pool completely remodeled, bringing a new modern look, complete with water features that complemented the new home.
Other design elements that nod to the castle-like aesthetic are the ceilings in the home. The 30-foot common areas are coffered, while the master bedroom and the game room (where there is another bar) are vaulted. Rounded walls are also effectively regal, and the master bathroom is perfectly oval, even incorporating curved French doors to maintain the shape.
The main master suite is downstairs, while the other three bedrooms (one a second master) are on the second floor. Uniquely, each of the bedrooms in this castle offers a water view. Another distinctive upstairs feature is the open hallway overlooking the stately first floor. Its barreled ceiling is tiled with curved herringbone patterned Scagliola stone that matches the stone columns and stone stairwell, adorned with solid bronze railing, all perfectly complemented by the glasswork separating the common areas.
Though Pat’s favorite space in the home is her den and kitchen, she also loves the authentic English “phone box” shipped over from the UK and her dining room that houses a magnificent, hand-carved dining table and chairs the couple brought back from Hong Kong. Her late husband’s favorite room was his study where he also had a secret wine vault with a collection that Pat says was his pride and joy.
“This home represents so much of our life together,” Pat said. “Our hard work, our dedication to family, and all the memories of where we came from make this home our legacy.”

