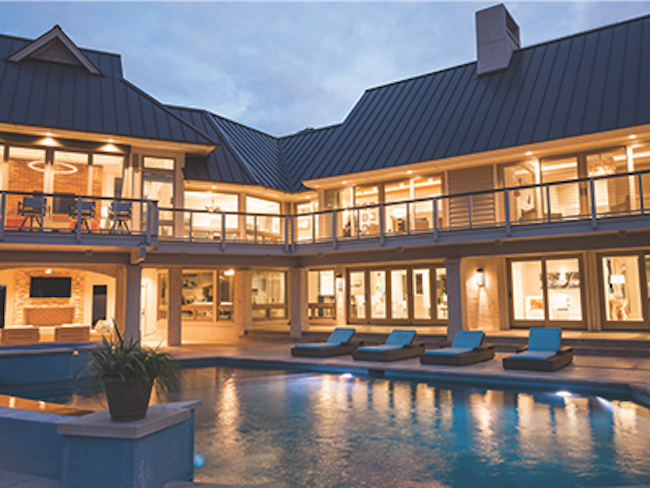John Rulli first spotted his home from the water. A long-time property owner in Sea Pines, he’d pass by the stretch of trees that make up Gull Point as he was pulling his boat into South Beach Marina and think to himself that one day he’d love to own it.
“I started looking online, just out of curiosity, and came up on the Gull Point property,” he said. It had been on the market for 600 days and had its price dropped south of $3 million. “I thought, that can’t be right. It’s a nice house on a big peninsula.”
He flew down from Indiana on a Friday morning not long after to meet with Tom Parker of Parker Design Group Architects and Marc Bergman of Island Improvements to tour the property. He bought it the next day. He told his wife somewhere around two weeks later.
“What was I going to tell her? ‘By the way, we bought another house on Hilton Head.’”
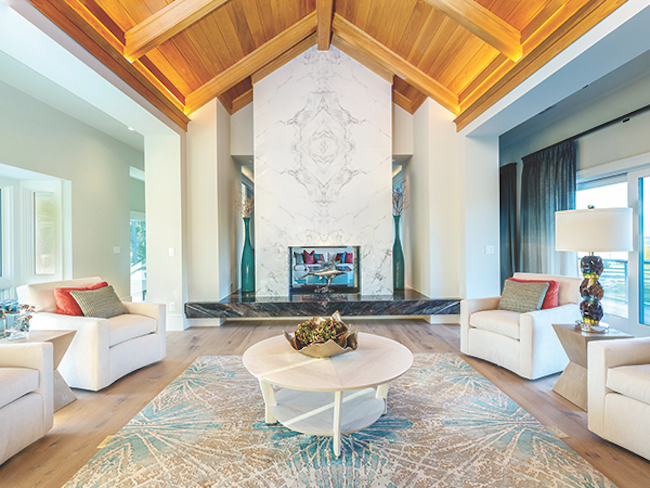
A custom fabricated book-matched porcelain slab fireplace is the centerpiece of the main living area; an exterior shot of Skyscape shows off the impressive architectural skills of the Parker Design Group; the front entrance was rebuilt to add windows and steel framed glass entry doors
Fortunately, she was thrilled. But then, it’s nearly impossible not to be captivated by the property known as Skyscape. Originally occupied by famed Hilton Head Island DeLoach family, Skyscape was one of the early homes in Sea Pines. As Parker and Bergman got to work reimagining this storied property, it became immediately clear that the history of the home should be treated with due reverence.
“It all seemed to make sense, retaining the original house, because it has such a history on the island,” Parker said.
“We wanted to preserve it. Tom’s a hell of an architect, and he loves to preserve where he can,” Bergman echoed. “Having said that, getting into it, there was a shell left. We rewired everything; all the mechanicals were new … I think it was significant to keep the spirit of the house given the lore of it, and I think we accomplished that.”
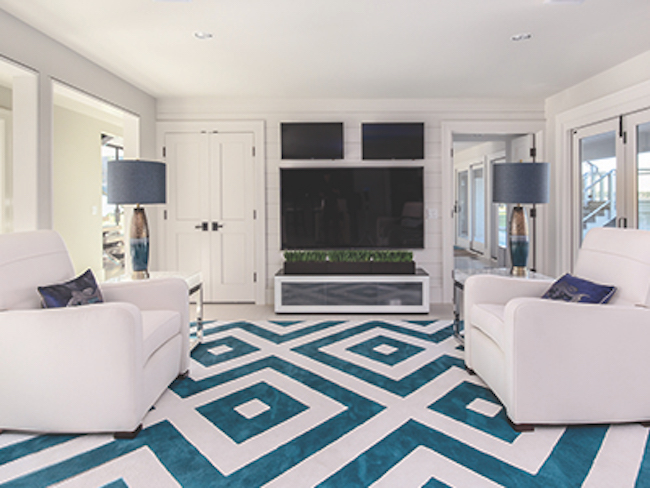
Accents of blue dominate the recreation room, outfitted with custom cabinetry, a hammered stainless steel bar sink and quartz countertops.
While the bones of the house were in excellent condition and had been built to make modernizing fairly easy, one aspect of the house that puzzled Parker and Bergman at the beginning was its orientation. Despite the lush views of Calibogue Sound as it enters Baynard Creek all along one edge of the property, the house was built to view the forested peninsula to its north.
“It turns out that when the DeLoaches built the house, the pine trees were little twigs,” Parker said. “He wanted the house to look at the Harbour Town Lighthouse. Now there are 80-foot pine trees in front of it.”
Keeping the house’s structure while pivoting the view toward the water was accomplished through an inspired set of expansions that meander off from the original house. One wing skews west, turning from the main house at an angle so its walls of glass face out toward the sparkling waters of the sound. Another springs from a corner of the home nearly 45 degrees, forming a wraparound in the rear of the property that encircles the outdoor living spaces. A third runs perpendicular to the home out front, creating a welcoming courtyard.
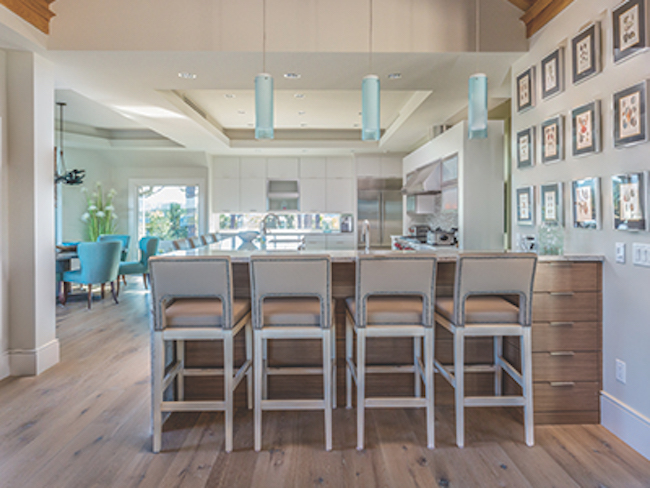
The open concept kitchen is perfect for entertaining, and offers expansive views of the water from the second level of the home. The room is outfitted with Vetrastone countertops, custom cabinetry and a wine bar.
“It meanders all over the place. I kept adding to it,” Rulli said. There were changes that seemed insignificant at the time but had cascading effects on the design of the house, like the addition of a beach entry to the pool that changed the whole geometry of the home’s rear. Then there were the big changes. As construction commenced, the Rulli’s daughter pointed out that both of her brothers had great rooms, necessitating construction of another wing for her and her newborn baby.
“Next thing, Tom drew a whole addition,” Bergman said. Despite the growth of the project as it was underway, Parker and Bergman approached each new challenge the same. “Everything we did was very custom and very designed. Just adding square footage doesn’t tell the story.”
Working with interior designer Stacie Bear of Carolina Windows, the team crafted a house that pays homage to Skyscape’s history, while writing an exciting new chapter. “We wanted to respect the house’s original design, but we wanted a contemporary interior, so we said, ‘Let’s do a retro contemporary modern interior,’” Parkers said. “We wanted to make them so they could speak to each other and cohabitate.”
That meant small things like updating the stucco finish on the original fireplace with a dramatic book-matched pattern (ingeniously printed on custom-cut porcelain slabs to mimic marble). It also meant big things like changing the scale of the ceilings from their original low-slung profile to open up to the more modern heights of the additions.
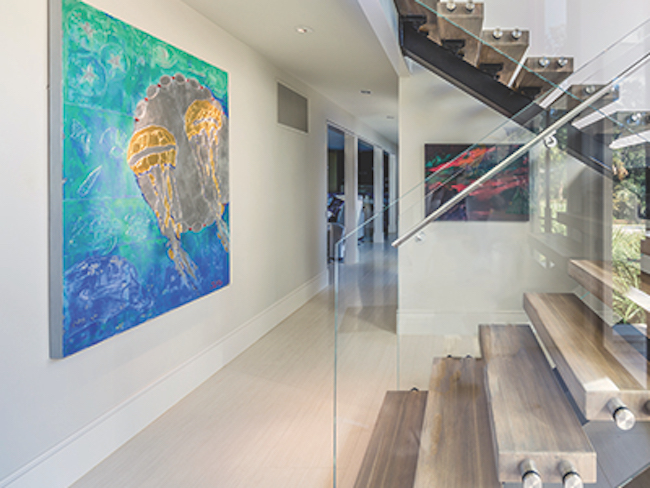
An engineered flying steel and glass staircase is the focal point as you step into the front entryway.
There are some areas of the home, quieter spaces, where just putting in the standards of Lowcountry design would have been sufficient. But sufficient, as you may have guessed, was never the goal. “Whenever there was an opportunity for something interesting, we would present it to John for a yea or a nay,” Parker said. “It was mostly yea.” Hence, cool details like the crescent-shaped sink set among blazing blue counters in the downstairs den or the suspended real wall behind the toilet in the second powder room.
Most of the time, approval wasn’t even necessary. “One of the things John told us at the onset was, ‘Tom, Marc, make this your vision … I’m going to come down some day, and there’s going to be something I don’t like. I’m okay to pay to change that; I’d rather it be your vision,” Bergman said. We really felt like we had a lot of freedom.”
And ultimately, that freedom resulted in a jaw-dropping Lowcountry home that carries on the story of the DeLoach family and what they built in Skyscape.

