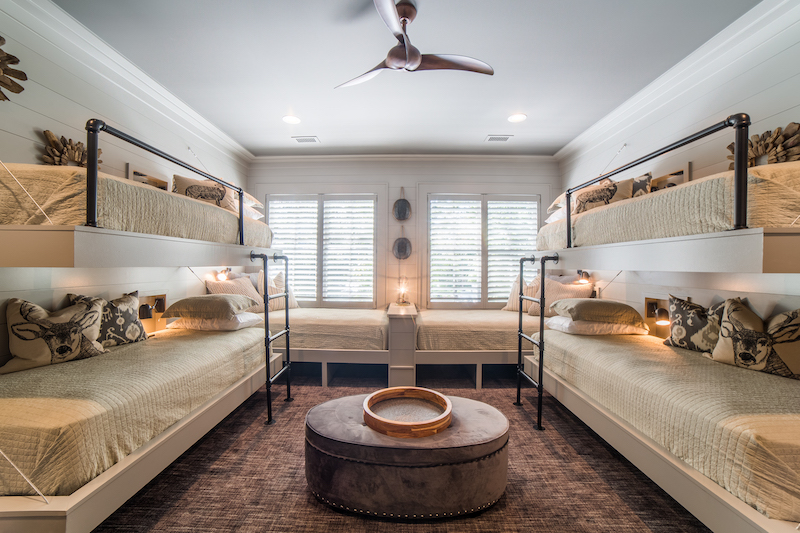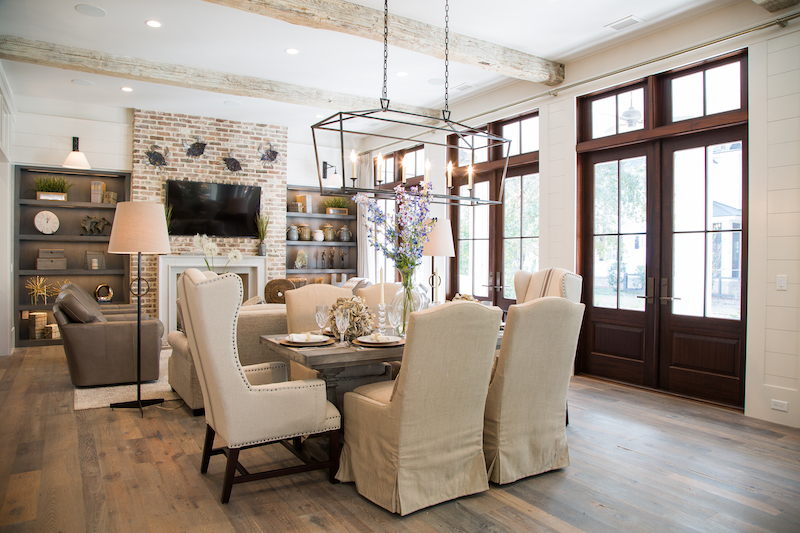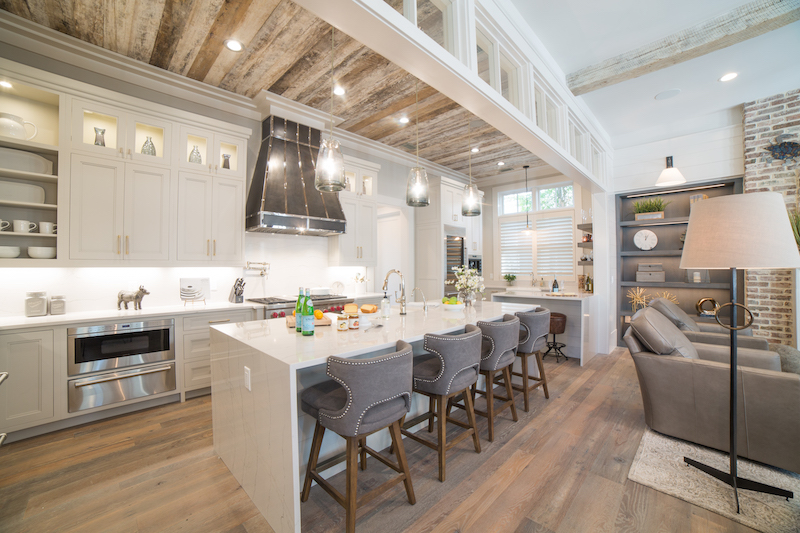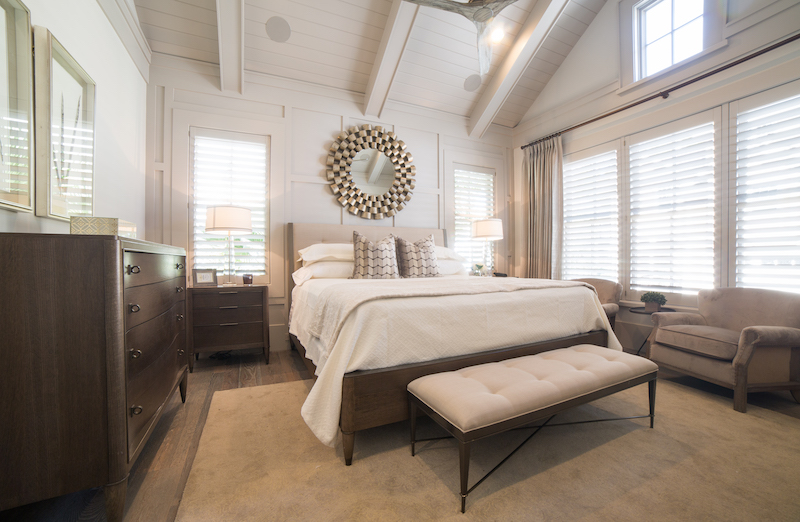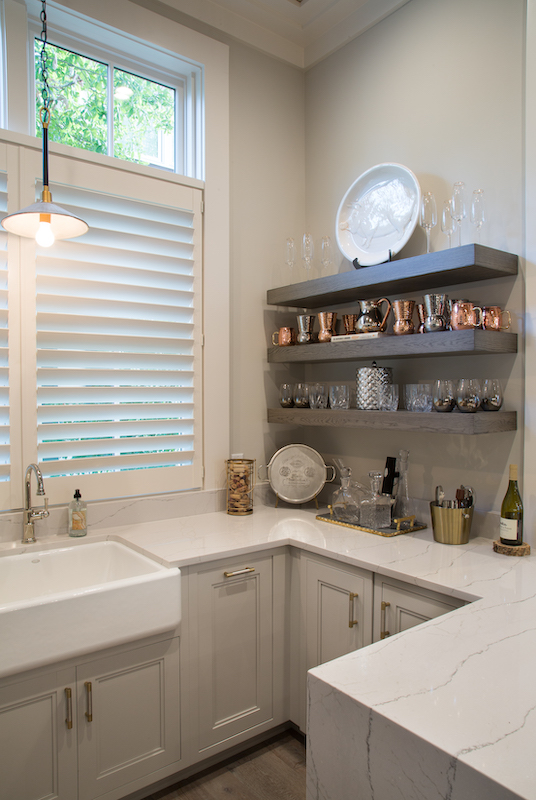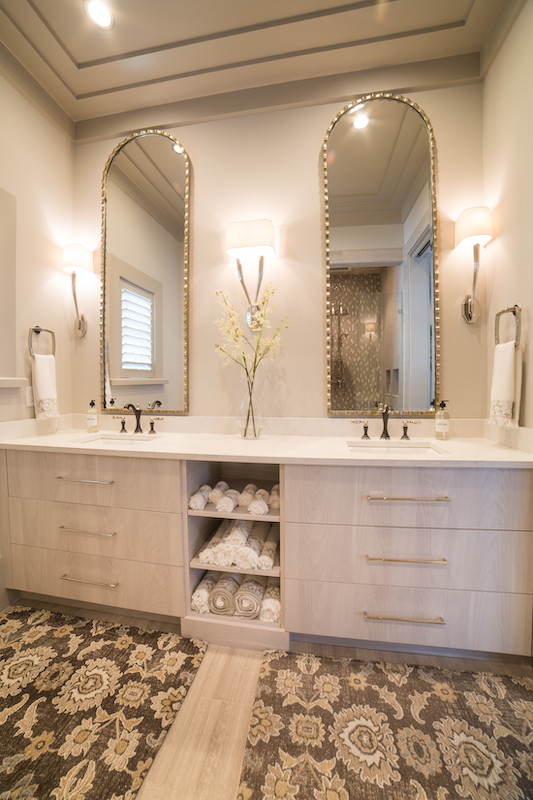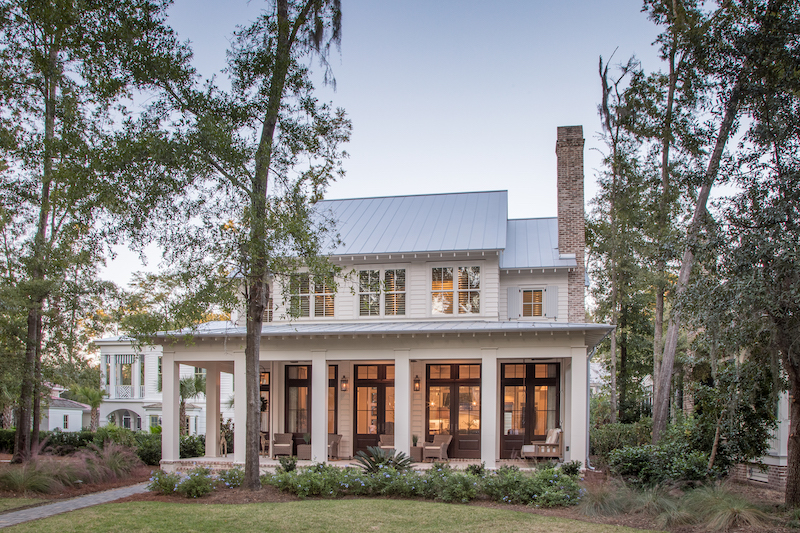
For more than a century, the “Bluff” has been known as one of the most natural and beautiful places in the South Carolina Lowcountry. Its riches attract people from everywhere who enjoy mingling nature within the context of their everyday experiences. Those who are lucky enough to make themselves at home here desire the diversity of the landscape and the wildlife as a backdrop to the places where they reside, work, and play. Within Palmetto Bluff, a premier and famed Lowcountry development, residents of The Point at Wilson Village enjoy a highly desirable neighborhood and live within walking distance of a quaint main village interspersed with one-of-a-kind shops, unique and remarkable restaurants, a full-service marina, the Wilson Lawn and Racquet Club, and the acclaimed May River Golf Club. As well, The Point owners have access to their own private dock on the May River.
In 2016, Boston residents Susan and Robin Monleon began to consider places where they might want to retire. Initially, they were drawn to Florida where many of their friends had vacation homes and retirement plans. Though they loved visiting their friends in Florida, they weren’t sold on the location as a place for themselves. Then Robin had an opportunity for a three-day business trip to the Montage at Palmetto Bluff. Initially doubtful about a trip to the Carolinas, Susan accompanied him.
“The moment we entered the front gates, Robin was smitten,” Susan said. “At first, I thought it too good to be true, but over the weekend everything fell into place as our alternative to Florida. Palmetto Bluff had what we wanted: a community, culture, nature, trees, water, wildlife, and active lifestyle—not just sun all the time.”
Over the next couple of years, the Monleons visited Palmetto Bluff with friends and fell in love with the active lifestyle, the five-star star amenities, the ease of navigating the neighborhood, and meeting new friends. In 2018, they decided to buy a home and met the team at H2 Builders who had just completed an “Idea House” at The Point in Wilson Village. They walked into perfection—a beautiful turnkey home that checked all their boxes.
“We designed and built this 3,513-square-foot custom home to be an Idea Home for our company so that we could share with potential clients interested in building a home in Palmetto Bluff or our area,” said Gus Hetzel, H2 Builders executive vice president of sales. The interior design and finishes were very forward-thinking and a splendid example of the creativeness of our team. This home was designed with entertainment in mind and to showcase all that life in Palmetto Bluff has to offer.”
The home is on a unique lot, kind of a postage stamp,” said William Court, founding principal of Court Atkins Group. “The challenge was to create a wonderful, inviting, casual, flowing home within a tight-knit space.”
The parameters were a lot 60 feet wide and a footprint that gets smaller with the setbacks. Also, the lot is south facing, which means the natural light was coming from the front of the home rather than the back, which is where people tend to live. The solution was to flip the script and create an abode that has an inviting, welcoming and livable front porch so that the day-to-day living could occur at the front of the house and open onto the front porch.
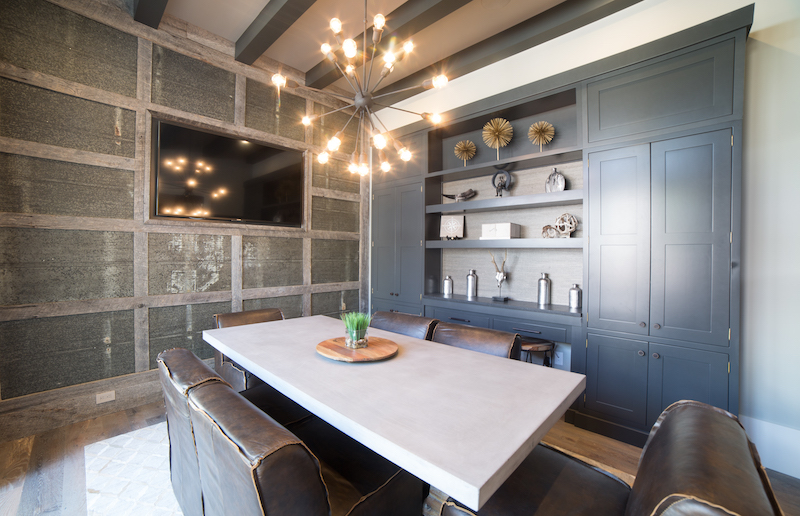
“We pushed the front entrance off to the side and used this orientation to create spaces that are individual for everyday dining, casual gathering, and an open kitchen with a service bar,” Court explained. Each of these unique spaces is defined by custom mahogany French doors that open to the front porch, which is equipped with electronic phantom screens, connecting the indoors and front yard of the home to its charming and completely Southern neighborhood.”
As with any current home suitable for entertaining, a private side is also as important. Though limited in space, this masterpiece includes a study/office/tv space and primary suite on the first floor, and a detached garage. There is also an outdoor courtyard in the back where a brick wall and fireplace feature provide privacy.
“The family has this front of house that is their entertainment zone and the back that is completely private,” Court said.
The second floor is a family/friends retreat that includes guest bedrooms and bathrooms, a bunkroom that sleeps six, and a breakfast bar, all of which can be closed off when no one is visiting. To give easier access to all that is upstairs, the home includes an elevator.
“We upgraded it into a feature elevator like no one else had ever seen, using reclaimed brick from an old cotton mill, and people still talk about it to this day,” Hetzel said. “We have since recreated multiple versions of it in other custom homes for our clients.”
That same reclaimed brick can be found in the great room around the fireplace and above the bookcases and down the hallway. Other distinctions include the classic exterior architecture with beautiful custom mahogany entry door units with transoms across the front of the home. The retractable screens at the entry porch create a screened-in porch for when it gets a little “buggy” in the late afternoons and evenings and then can be retracted to enjoy the natural light during the daytime.
The home also has captivating casual details. While it is extremely Southern in terms of proportions and elegance, it is simultaneously clean-lined, modern, functional, and smart, too (the home is fully integrated with smart home technologies).
“We used overscale doors and transoms to bring in maximum light,” Court explained. “The home is now getting light up to 10 feet high because there is glass almost to the ceiling. The interior transoms and trim tie also work to tie the architectural elements together.”
The interiors—furnishings, artwork, and accessories—were designed to create a Lowcountry aesthetic with a nod to modern. The transitional style successfully mixes old materials with new. Neutral tones throughout the home are underscored with pops of iron ore and rich, light gray hues to create a soothing and cozy palette.
“This is our dream home,” Susan said. “I love everything about it, especially the neighborhood and our proximity to all the great amenities. I especially love our kitchen; the open floor plan is perfect for our family. The cabinetry is exquisite and the striking metal hood over the cooktop makes a great statement.”
Notably, the home’s kitchen was voted the top large, luxury kitchen in the nation at the 2019 NKBA Awards.
“I enjoy gathering with our friends out on the porch,” Robin said. “We light the lanterns and our cigars, turn on some music, and sip on some bourbon and enjoy watching the dusk, and then we move inside to the great room. I can’t think of anything more timeless and Lowcountry Southern.”
The couple agrees that finding this home finished and ready to move in was the best part of the deal. “The day we closed on the house, we literally took the keys from the lock box,” Susan said. “We showed up and put down our bags. Then I put on my tennis gear, Robin grabbed his golf clubs, and we were out and about enjoying our favorite activities. It was that turnkey, and we wouldn’t have wanted it any other way.”

