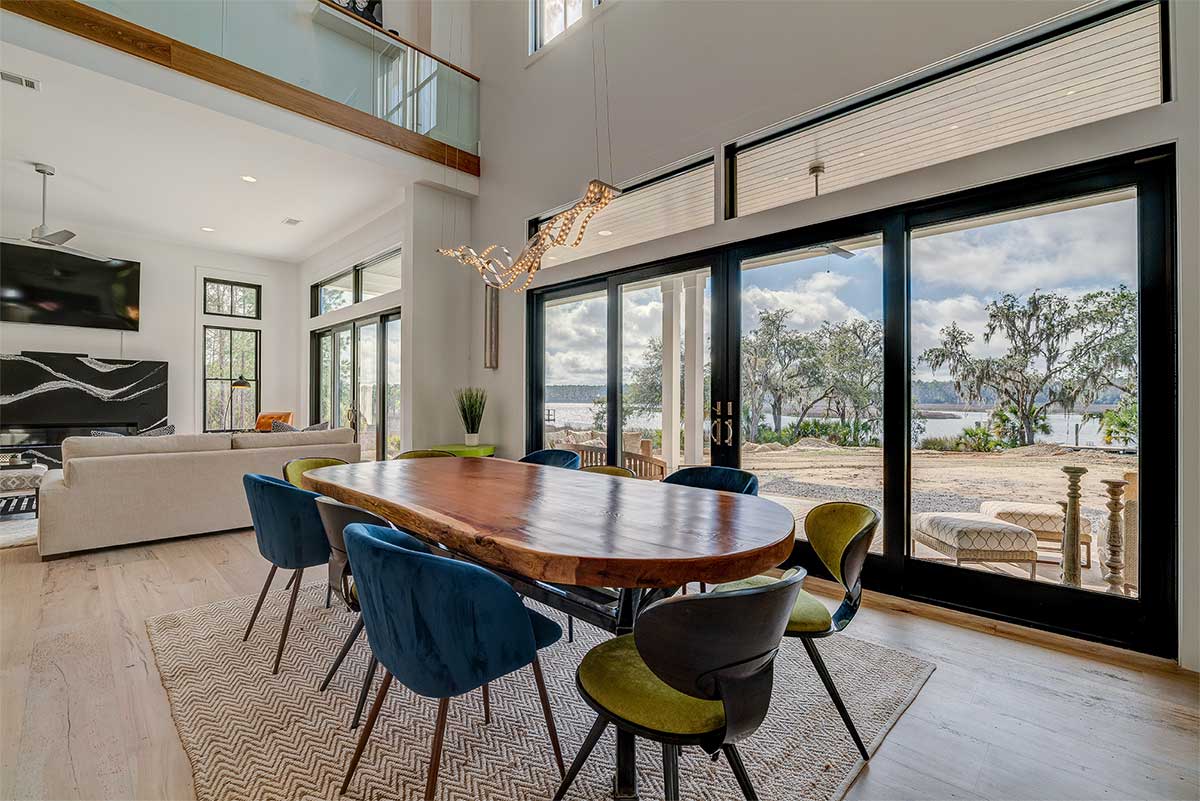Every once in a while, you’ll find a home that mingles the two to some extent. Either it’s a Lowcountry-style home that flirts with a few modern touches, or a modern home with some farmhouse elements. These are but a flirtation between the two styles. The Gascoigne Bluff home of Jennifer and Roel Harsta goes well beyond flirtation. It is a bonding of the two philosophies as deep as a lifelong friendship.
Which is fitting, because it was born of one.
“Not only were Scott and Anne (Middleton, owners of Southern Coastal Homes) great to work with, they have become friends,” Jennifer said.
“The better the relationship, the better the finished product,” echoed Anne. “To us, it’s the most rewarding part of it.”
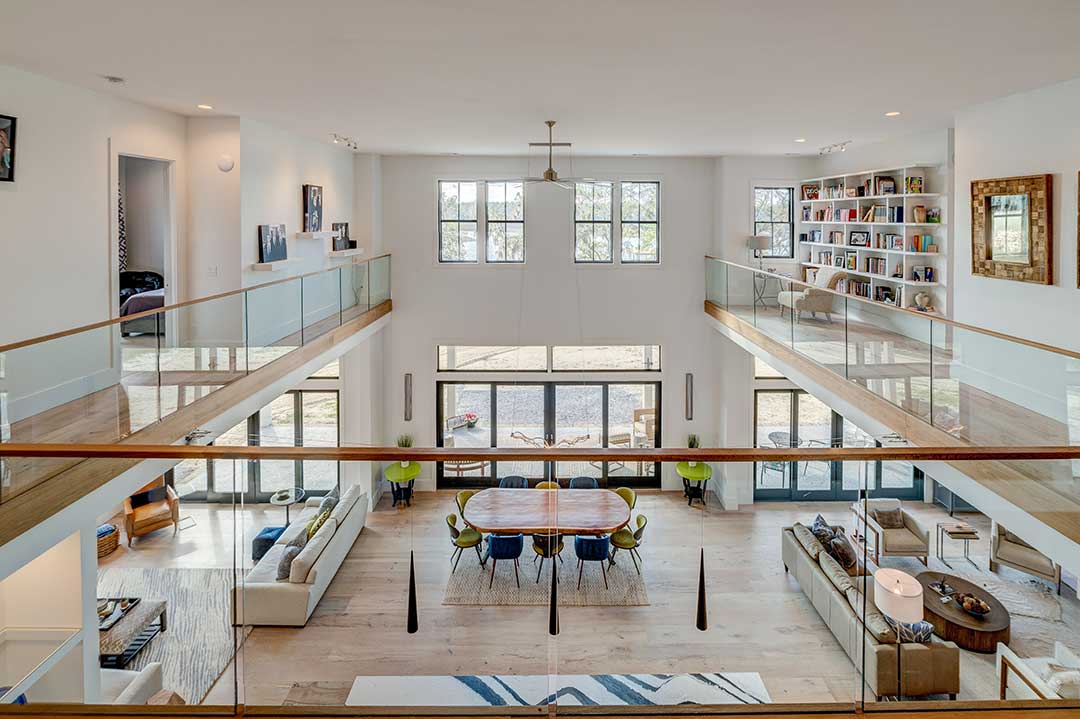
The Upstairs gallery with glass rails overlook the voluminous living and dining area as well as the may river.
Photography by Moonlight Productions
Jennifer and Anne worked hand in hand in the design of the home, starting with blueprints that Jennifer defined herself. Despite not having any formal architectural training, Jennifer drew up the plans for the home from her own vision. (“I took the footprint, and on New Year’s Day a few years ago, I sat down and drew up the whole thing.”)
“It was super fun to have a client who basically had no experience doing this, but it was as if she’d been an architect for years,” Anne said. “That part was literally all her. We can take no credit for that.”
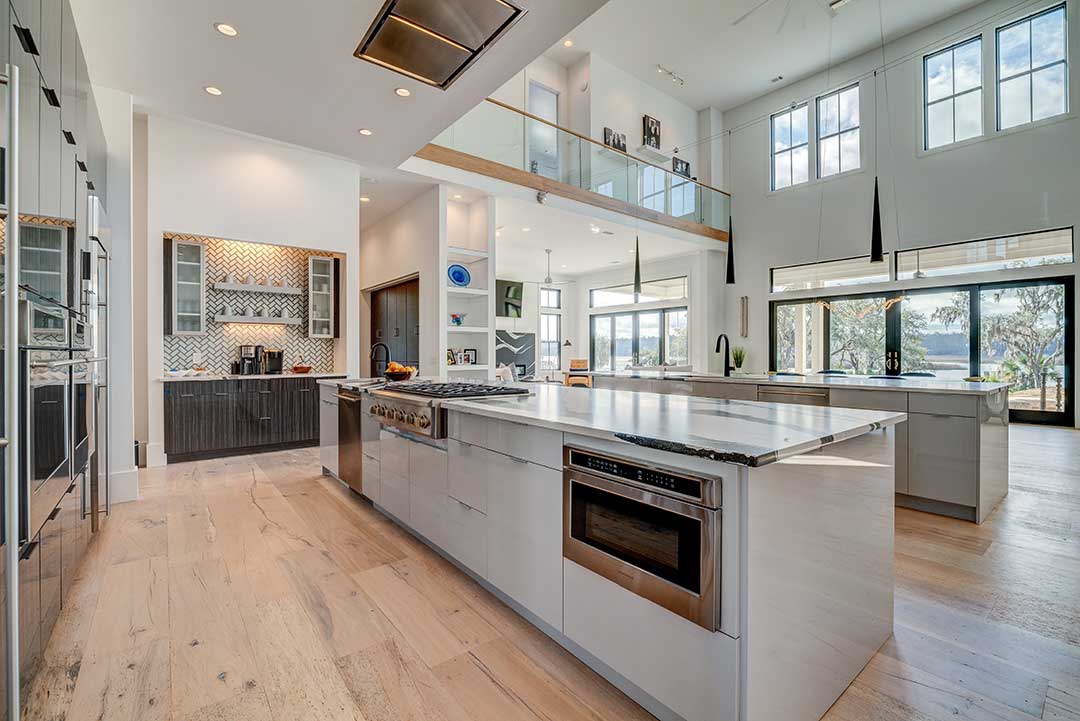
“The grand aspect of the house was the massive room connected to the kitchen. I love to cook. I love to feed people. We are constantly opening our home to friends, family and our ministry. This space works so beautifully and functions so well for crowds but still has that sense of intimacy for family nights.”
Jennifer Harsta
Photography by Moonlight Productions
Central to Jennifer’s floorplan were open spaces for entertaining, peppering the layout with individual pockets of space where smaller more intimate gatherings could take place. The main living space’s twin fireplaces and catwalk lining the loft above speak to the results of this vision, offering a chance for guests to mingle and for the home to fill with friends without ever feeling crowded.
“The grand aspect of the house was the massive room connected to the kitchen,” Jennifer said. “I love to cook. I love to feed people. We are constantly opening our home to friends, family and our ministry. This space works so beautifully and functions so well for crowds but still has that sense of intimacy for family nights.”
Accenting these spaces are what Jennifer calls her “big wows,” explosive visual spectacles that pop against the European style minimalism of the rest of the house. Great examples of the home’s “big wows” come in the stonework found on the kitchen counters, where a Cambria stone pattern of dramatic black on white finds its counterpart in the stone around both fireplaces.
The result is compelling, even if the process was labor intensive. “Because the islands and the fireplaces are so big, matching up the seams on the stone was not easy,” Scott said.
“It was a mini science project,” echoed Anne. “Leslie from Precision Granite was a magician.”
There’s a story behind every one of the home’s big wows. The stacked stone wall in the bedroom, for example, came to Jennifer in a dream. “It is absolutely stunning. I love the hard texture with the softer element of the bed. It’s this nice contrast. We ended up putting that into the bathroom as well to relate the two rooms.”
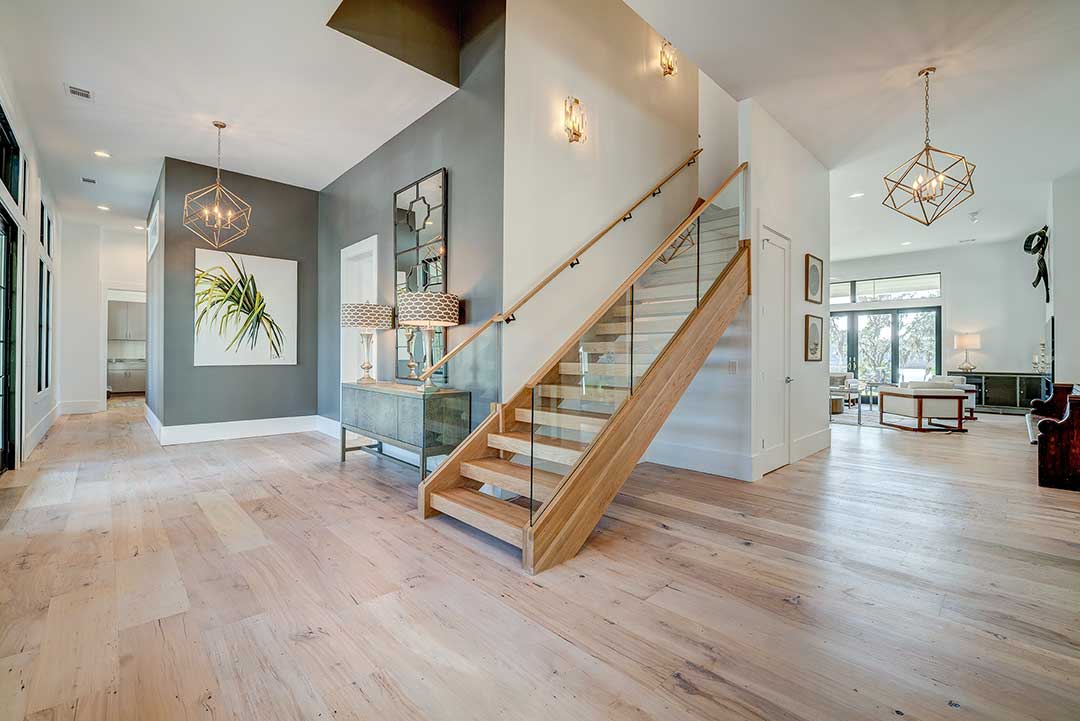
Photography by Moonlight Productions
“My husband is European and I’m a Southern girl, so we were trying to merge those two influences together,” Jennifer said. She calls the resulting melding of styles organic modern, equal parts minimalist and naturalist, old world and new.
The stylish doors to Roel’s office represent around two tons of steel, custom crafted for the space, shipped to the worksite on an 18-wheeler and hefted into place by a crew of six. It was labor intensive, but Scott considers it his favorite aspect of the house.
The design on the kitchen’s accent wall was partially inspired by pinstripe trousers and represents one of the few times Jennifer and Anne hesitated in trying out bold ideas. “That was one where I was a little nervous,” Jennifer said. “We have this bold countertop and then the bold stripes on the cabinets, I thought, ‘we can’t put that together.’ But it just became one of those moments where I said, ‘No way. We’re going for it.’”
The result is a dazzling accent wall that enhances, rather than competes with, the many big wows around it. “We definitely approached it by asking, ‘When is too much too much?’ When will we have so many wows that they start distracting from each other and becoming tacky?’ Southerners don’t like tacky,” Jennifer said.
Call it organic modern; call it the best of both worlds; call it what you want. It represents a singular vision and a deep friendship forged around seeing it come to life.
Her Southern sensibilities make their way through the more natural elements found in the home, like the live edge table made of California redwood and the accents of stone, leather
and seagrass. They also balance out the more modern elements, a dichotomy that echoes its residents.
“My husband is European and I’m a Southern girl, so we were trying to merge those two influences together,” Jennifer said. She calls the resulting melding of styles organic modern, equal parts minimalist and naturalist, old world and new.
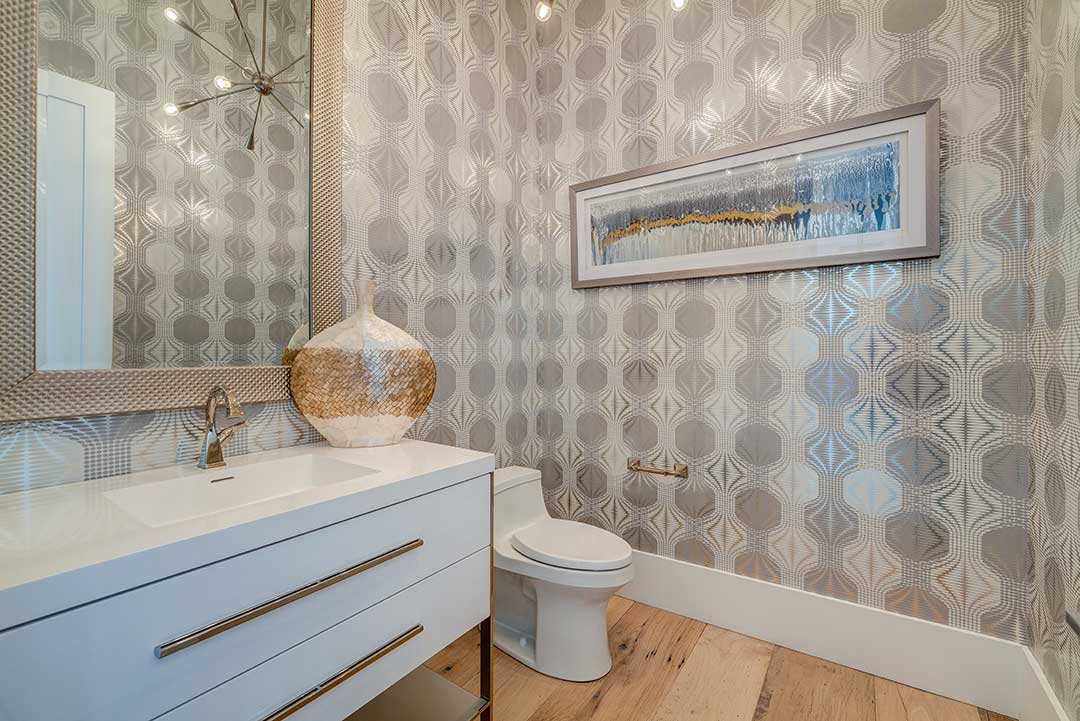
The modern master bathroom provides a relaxing retreat with the stacked stone tub facing and suspended high gloss cabinetry.
Photography by Moonlight Productions
It fell to Southern Coastal Homes to execute on that uniquely intercontinental vision. “Everything she approached us with was different. The outside, when you pull up to it looks like a Gascoigne Bluff house on the water, but when you walk in the front doors it’s a totally different vibe,” said Ian Anderson, director of construction. “She went really modern—that was her whole goal. There’s a good mesh of a few different design aspects, but that was her vision.”
“When I initially met with her, it wasn’t going to go as modern as it ended up being, but it morphed into extremely contemporary. We kept the reclaimed wood floors to give it that warmth, but we didn’t want it to feel too institutional. Sometimes in a big modern space it feels like a commercial building,” Anne said. “We wanted to keep mindful of keeping it cozy, comfortable and inviting, but
at the same time, lean into her modern taste.”
The result is a home both exquisitely modern and effortlessly Lowcountry. Call it organic modern; call it the best of both worlds; call it what you want. It represents a singular vision and a deep friendship forged around seeing it come to life.

