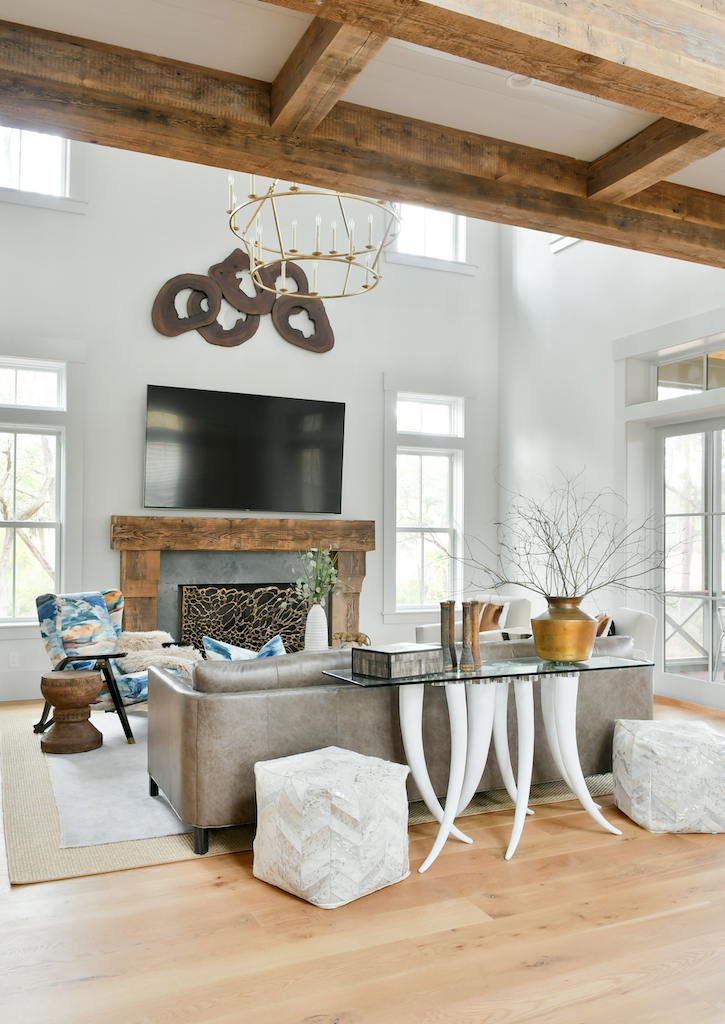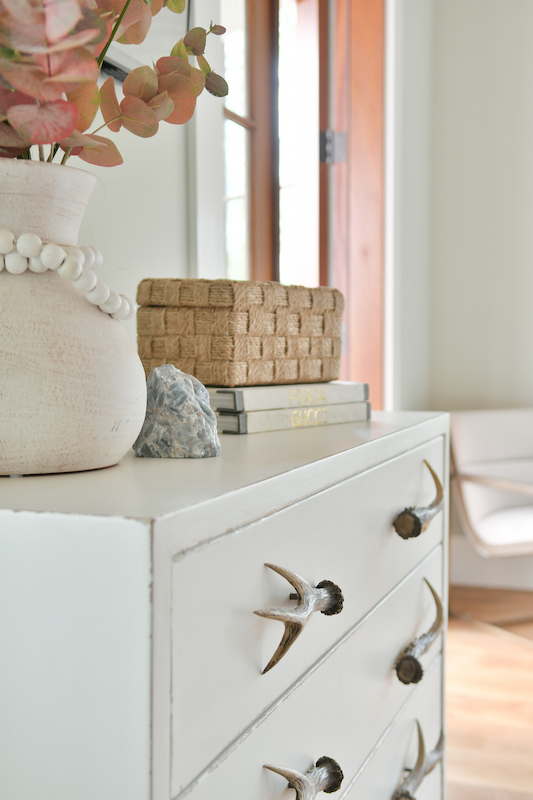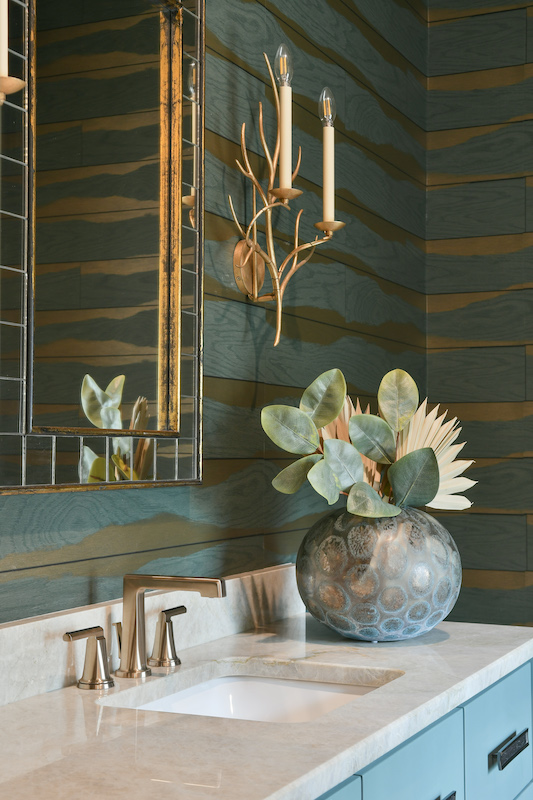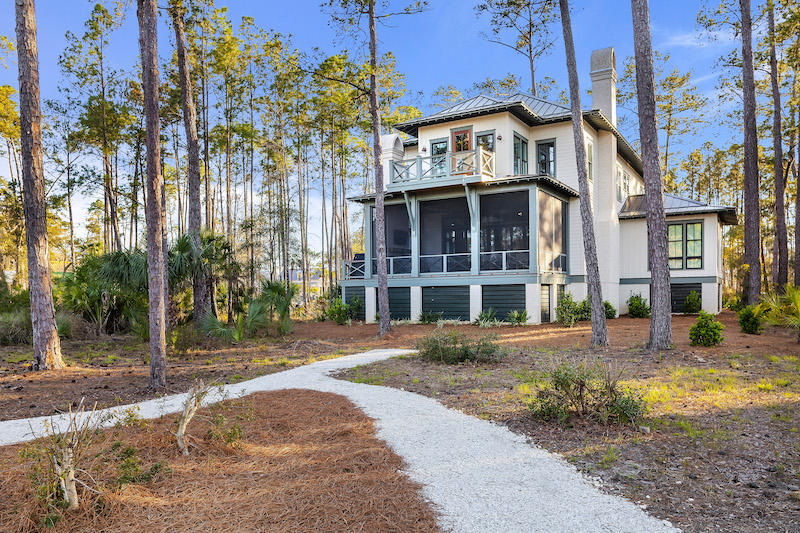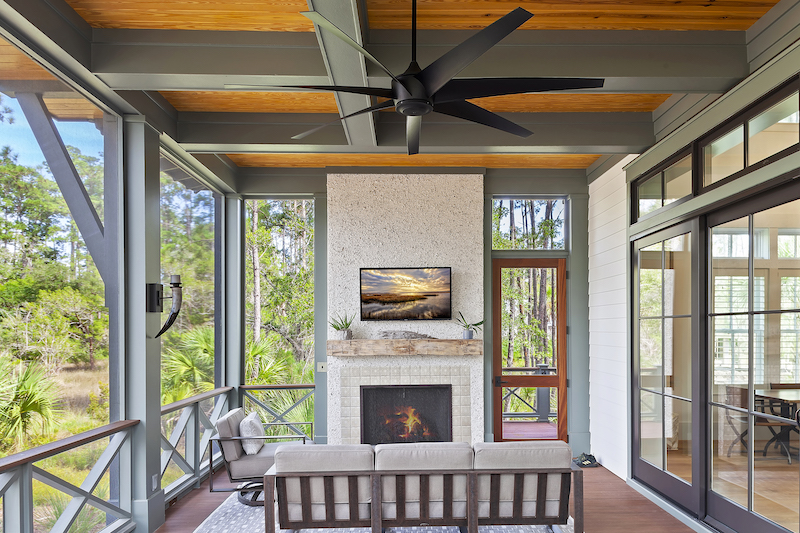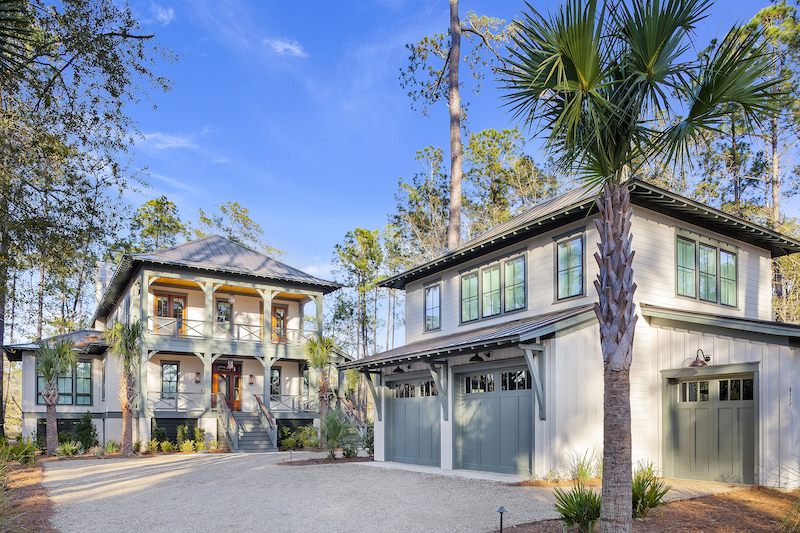
The home’s intriguing exterior palette is reminiscent of a West Indies color scheme, a good match for the modern rustic theme,” advised Ron Boshaw, President, Boshaw Residential.
Instantly eye-catching due to its intriguing exterior palette, the Dima residence beckons visitors with its lodge-like style and lofty dimensions. Indoors, the great room is particularly captivating, featuring a reclaimed wood catwalk that spans the living and dining areas and connects second story bedrooms with a glass-enclosed study and outdoor observatory deck.
“We imagined a tree-house effect with all the upper-level spaces and windows, our portal to all the surrounding marsh and nature views,” Lilah Dima said. She and husband Brett took their time choosing the ideal home site, privately nestled along the marshes of Moreland Village at Palmetto Bluff. “But all it took was a few hours for me to fall for this Southern sanctuary in the first place,” Brett said. He stayed briefly at the private community on his way to drop the Dimas’ son at college in Florida. “I wasn’t here more than a day when I called Lilah and told her this was the place.”
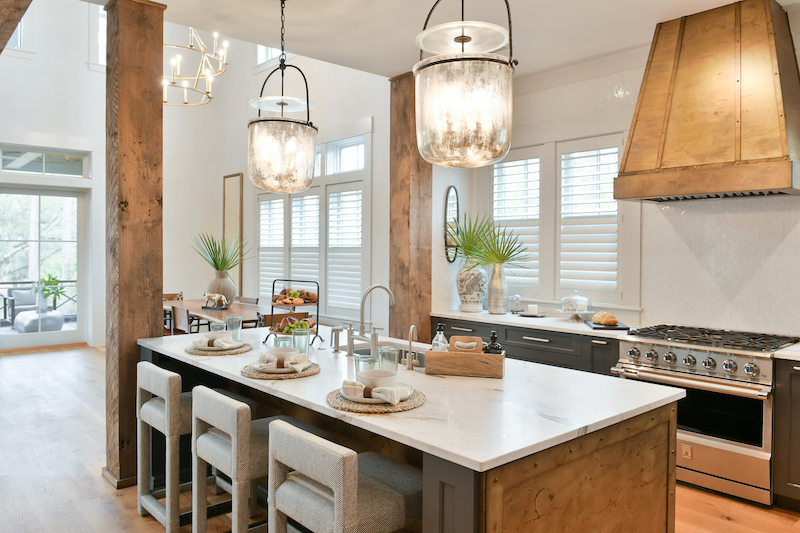
The natural and man-made surfaces are strategically layered in the Dimas kitchen and great room.
Moreland Village did, in fact, become the place where they would build their second home with the goal to eventually relocate permanently to the Lowcountry. The Dimas promptly engaged with the Palmetto Bluff lifestyle, exploring the meandering nature and water trails, biking for miles throughout the property, and sampling the peaceful riverfront amenities. “We wanted our home here to be a reflection of Lowcountry nature and the outdoor ambience we enjoy so much,” Lilah said.
After discussing their vision with Ron Boshaw of Boshaw Residential, Brett and Lilah knew they had found the right match to steer their custom build. They worked with Pearce Scott Architects to develop their signature floor plan. Interior Designer Sara Wiley Boyles of Kelly Caron Designs, ASID, completed their dream team as they began their mission to blend classically modern architectural features with a rustic, nature-infused interior at their Moreland Village compound. Lilah’s design aptitude and vision ensured a delightfully productive collaboration with Sara’s experience and talent.
“To describe this project as unique is probably an understatement,” Boshaw said. “The great room is such a dynamic combination of features, from the towering catwalk flanked by two-story windows to the majestic columns and prominent fireplace and mantle.”
Boshaw’s team tapped extensive Lowcountry resources to locate the right materials for the great room, kitchen, adjacent hallways and front foyer.
“The reclaimed wood beams, catwalk, columns and mantle all create contrast against clean, lighter finishes in a distinctive way. We planned for the millwork details to integrate into the reclaimed pieces, creating drama in the space,” Boyles said.
She elaborated on the interior finishes and palette inspired by the Dima’s affinity for nature and authentic design elements. “There’s a mix of natural and manmade materials—quartzite, limestone, porcelain, concrete, and quartz. The kitchen countertops (Calacatta Matrarazzo Ipanema) set the tone for the color palette and soft greens that are used throughout the home,” Boyles said. “English Ivy cabinets accented by brass detailing on the hood and island tie into the brass tones used in the back kitchen metal backsplash and golds in the lighting in the main living areas,” she added.
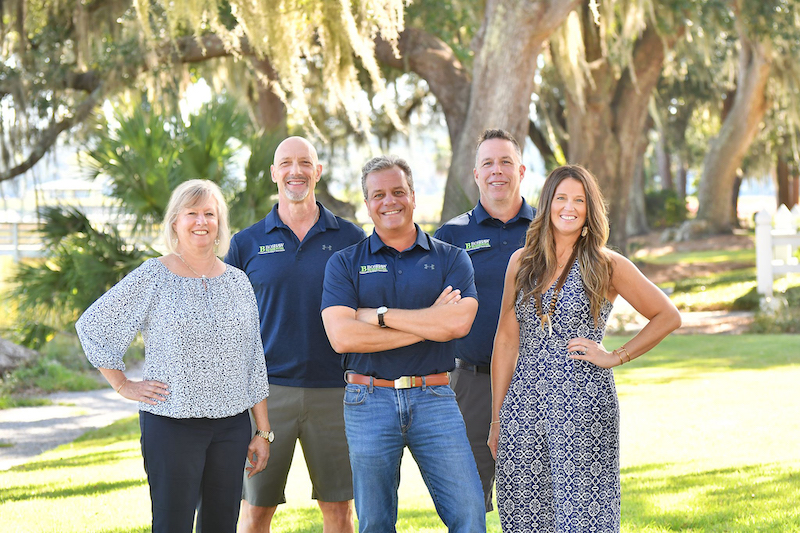
Above the collaborative efforts by members of the Boshaw Residential team yielded 2022 LightHouse Award-winning results for the Dima residence.
While Boyles curated the home’s inner habitat, the Boshaw build team coordinated exterior details for the main home and free-standing carriage house/garage. Brett and Lilah chose a rarely used combination of cream and ivy-green exterior paint, mahogany entry accents, and brass fixtures to complement their wide range of outdoor living spaces.
“Without a doubt, the Dimas made the most of their sweeping marsh views with the upper outdoor deck and large screened porch,” Boshaw said. “Plus, the winding, paved paths at the rear of the home are an amazing vantage point when it’s high tide and the sun’s setting.”
Extensive outdoor living spaces like this screened porch bring the Dima family closer to the natural lowcoutnry habitat they treasure.
“We see ourselves enjoying those breathtaking marsh side views and other caveats of our Moreland retreat on a full-time basis in the not-too-distant future,” Brett said. He hopes to transition from his Wall Street career to the role of Lowcountry real estate agent over the next few years. Lilah plans to share her coaching skills in the south, both on ice with hockey players, and off ice as an RN Certified Health Coach.
The Dimas’ two children, Jake and Grace, are successfully pursuing their career goals and plan to join their parents often at their new address for more family adventures and holiday celebrations. Perhaps life in this consummate Palmetto Bluff haven is the stuff dreams are made of, after all.

