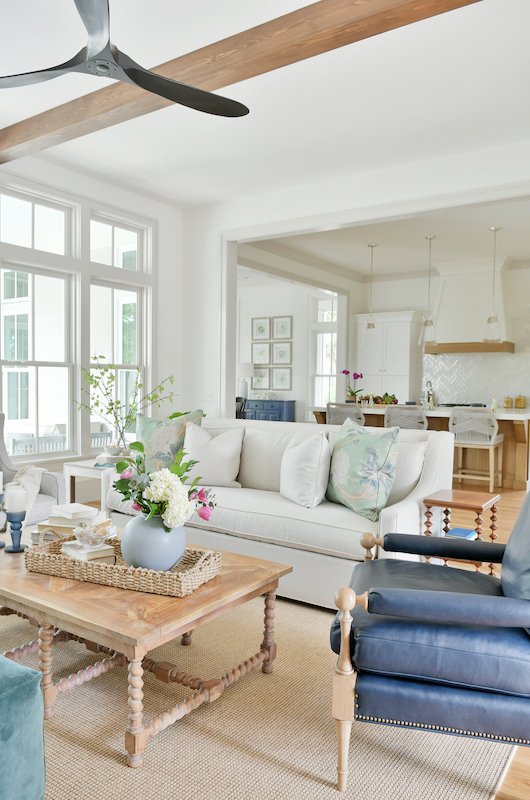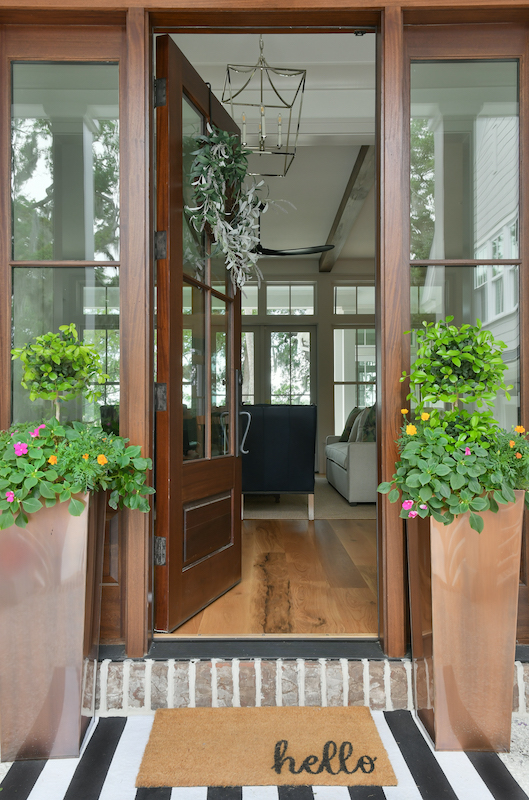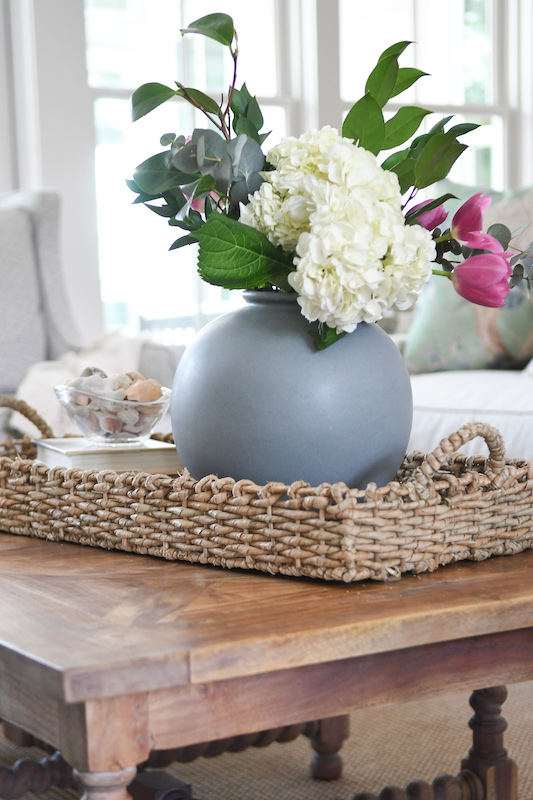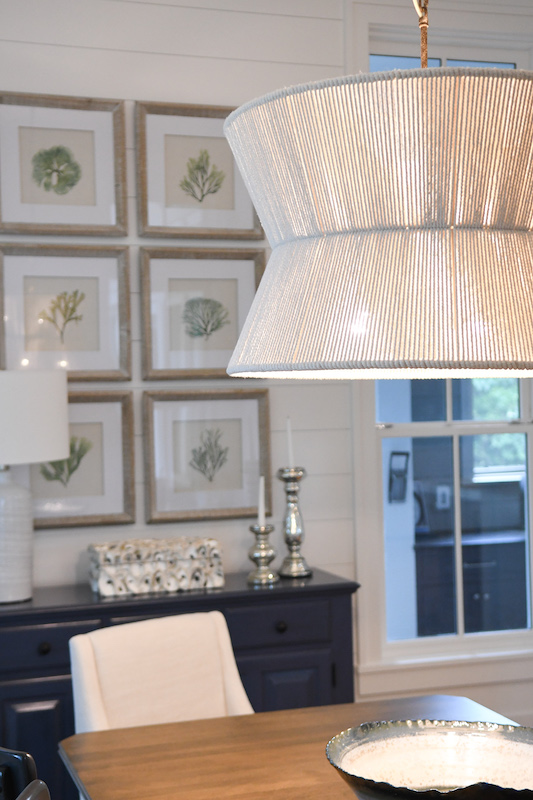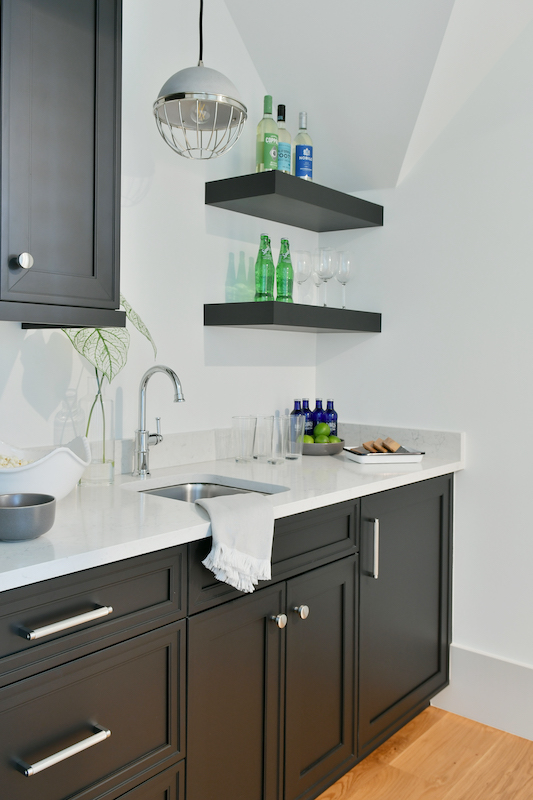Just across the Hilton Head bridge and overlooking the marsh in the beautiful Moss Creek community lives an abode whose primary function is to keep a family of five cozy and close. On top of that, the home welcomes every visitor and encompasses all that comes with Lowcountry life on the water. But before it was all of this, it was just a residential lot—a kind of difficult triangular-shaped lot, subject to the county’s marsh front setbacks and beset with groves of palms and overgrown oaks.
When the family found the lot, they didn’t see those challenges; instead, they saw their future. Previously from a suburb outside Washington D.C., they initially bought a place in Sea Pines because they knew that even if they didn’t decide to make the area their permanent home, they could keep their Sea Pines home as a beach home and use it as a rental. Once they decided to stay, they began looking for a larger space closer to all their kids’ activities. When the lot came available in Moss Creek, they jumped on it. They loved the location as it is ideally placed between both Hilton Head Island and Bluffton, and the lot was on the marsh.
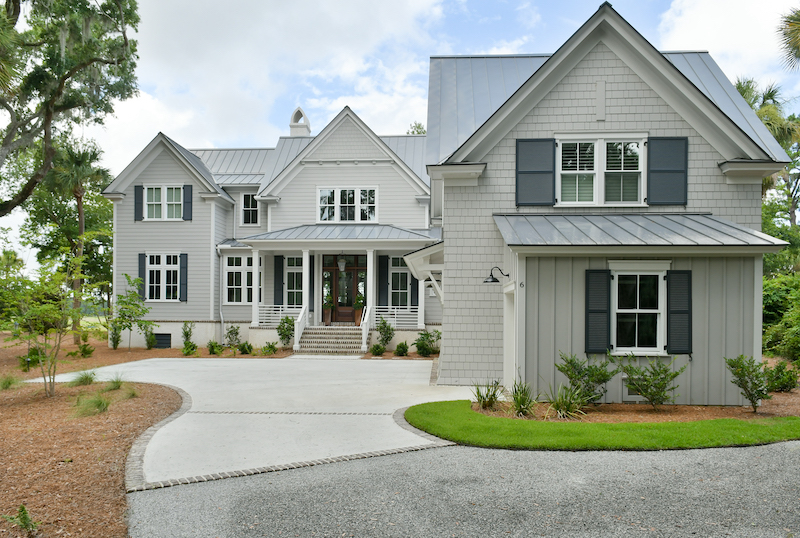
“We immediately loved all that Moss Creek had to offer,” the family said. “Once we saw the natural beauty of the neighborhood and all the amenities that include a marina, pools, biking trails, golf, tennis, pickleball, equestrian center and dining, we were sold.”
Once they purchased the lot, the couple hired William Court of the Court Atkins Group as their architect. Court Atkins offers trusted guidance for discerning homeowners, and they believe that “there’s no place quite like home.” Their architecture is timeless, connects seamlessly with its environment, and reflects the life of those living within it. Each Court Atkins residential project reflects each client’s unique point of view, life experiences, and individual style, along with their favorite things.
“To bring these visions to life, we strive to blend each site’s unique characteristics with the client’s individual needs and design aesthetic,” Court said. Our hope is that this process will lead to results that exceed expectations and feel custom-made for our clients.”
In this case, because both families knew each other and have kids the same age at the same school, connecting those details was a bit easier. While many folks moving to the area may be retiring empty nesters, this was an active family choosing to relocate, and it helped that the architect already had a good idea of how the family would utilize the space.
As their builder, the family chose Ron Boshaw of Boshaw Residential. Boshaw is known for his unique approach to residential construction. He understands the value of fine craftsmanship and how to select quality contractors. He brings a designer’s eye to the process, creatively using space and building unexpected signature features into every home.
“In this project, like our others, the homebuilding process entails efficiency, timeliness, quality and steady communication with our clients, along with the dedication of my experienced, innovative, and personable team,” Boshaw said.
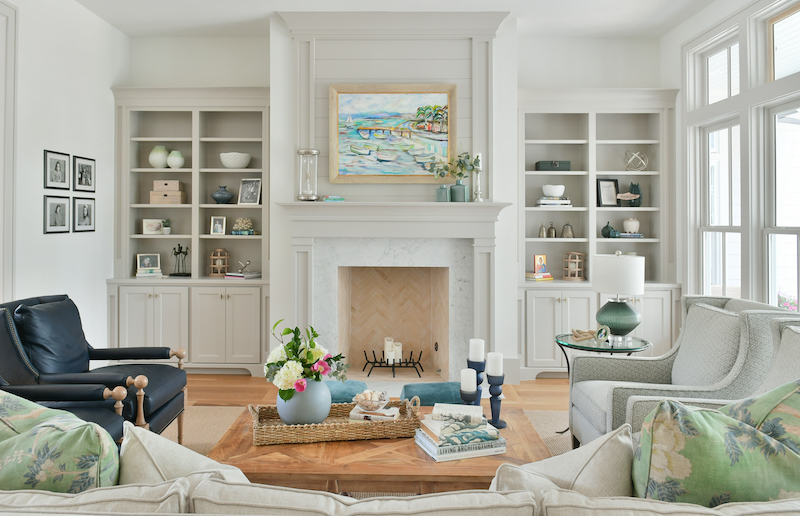
For this family, Court designed a rather informal house that can live really well on one floor. “And it will continue to live that way when the kids are grown,” he said. “Everything is there—casual gathering and dining spaces, the kitchens, the master suite—and they all flow out to decks and terraces that wrap around house. The day-to-day operations work well on the first floor, then the second floor creates a retreat for the kids.”
The home’s exterior blends the Lowcountry shingle-style with a cottage aesthetic, using cedar shingles, overscale windows, unique trimmings with gable details, and a wrap-around porch that hugs the entire structure.
For the interior design, the couple hired Sara Boyles from Kelly Caron Designs, a boutique design studio creating a new standard in Lowcountry luxury. At Kelly Caron, through precisely tailored designs and meticulous attention to detail, home environments are imbued with the sophistication, beauty, and relaxed charm that have made the Lowcountry famous. In the process, they have created award-winning residential and commercial spaces that truly resonate. For this home and this family, Boyles agreed with Court regarding the vision. “At this Moss Creek home, the main goals were to have a home that was functional and beautiful for the full-time family that lives there,” she said.
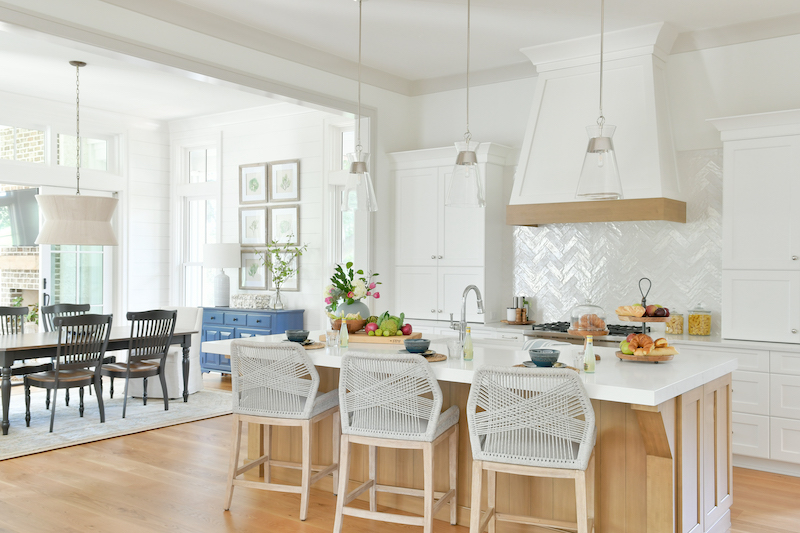
Since this family had never previously lived in the Lowcountry, they relied heavily on Boyles’ eye and professionalism to understand what the aesthetic looks and feels like. Inspiration for the colors came from the natural beauty of the marsh: the trees and moss, the spartina grass, the tidal moods, the water, and the birds. Their must-haves were more bathrooms, a teenage hangout space, an ample pantry, family-friendly furniture, and a space where everyone could dump their bookbags, laptops, iPad, phones, shoes, coats, etc., so when they walk into the house, they could be hands-free, relax, and enjoy family life and the home’s views.
“Next to the mudroom, we installed the ‘command center,’” Boyles said. “It’s a custom drop zone with lots of storage, a place to charge devices, and sisal pin board for calendars and notes to keep up with their busy family.”
As far as making friends and family feel welcome, the home offers fantastic entertaining spaces from front to back, with the kitchen as its heart. “Everyone in our family cooks,” the wife said. “Working with William was great because he truly understood how important it was to create a flow for five people to use the kitchen simultaneously.”
A beautiful back kitchen just off the main kitchen opens to the grill porch, giving opportunity for multiple chefs. The color palette is light and airy, with pure white and driftwood-stained cabinetry. Quartz countertops lend durability and a super-clean look in these spaces.
The Carolina room, which was originally designed as a screened porch, is another important element as the family spends a great deal of time in that space gathering together. They wanted a cozy place that felt as if it were part of the outdoors. With the windows, scenery, and water views on three sides, the space easily accomplishes that goal.
“Everyone loves that room best,” the wife said. “My husband, my kids, we all do. Even at parties, the Carolina Room is where everyone wants to congregate. Because we decided to glass it in, now we can use it year-round.”
The master wing is off to one side, so it feels private and separate from the common areas of the home, yet a nearby staircase connects the parents to the kids on the second floor. Soft blues and greens were used in combination with Monte Blanc stone and tile materials that create a calm, spa-like space. The view is spectacular, and the couple loves waking up to the morning light over the water.
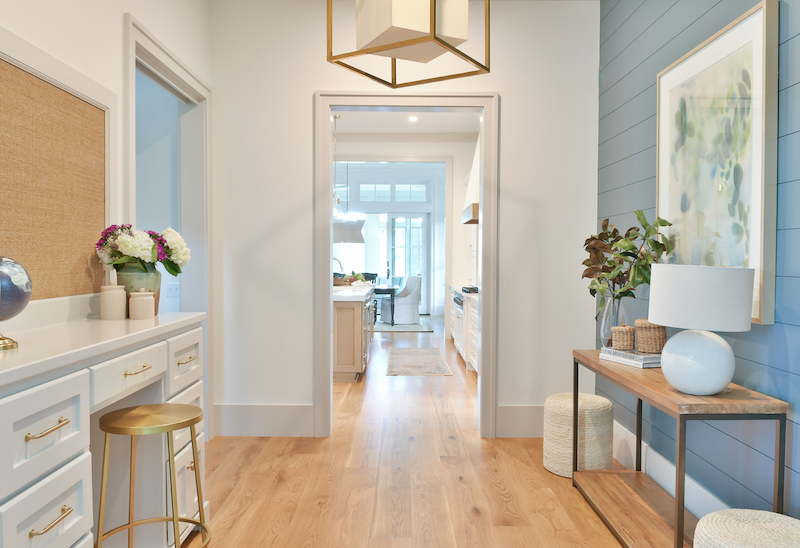
The couple’s children were able to help pick materials that reflect their personalities and individual design aesthetics. “We used fun tiles in the bathrooms to reflect the kids’ choices,” Boyles said, “but their selections also align with the home’s overall color palette and look.”
Outdoors, along with the phenomenal view, the landscape, by Witmer, Jones, and Keefer, is a perfect complement to the home and the existing natural elements. The family enjoys a pool, hot tub, and a grassy side yard where they installed a firepit and croquet court.
“This couple had a strong vision about how their home should flow, from their kitchen to their office to the ‘command center,’” Court said. “There is a place for everything and everything is in its place. Sara brought a soft, coastal quality to everything, and the outdoor spaces feel like part of the home and incorporate the views.”
This family-friendly, cozy, and welcoming dwelling is exactly what this family needed to make the Lowcountry their home. When asked if this was their dream home, the couple replied, “Yes, we love the house, the neighborhood, access to the water, and being able to watch the seasons change over the marsh.”
Architecture by William Court, Court Atkins Group
Construction by Ron Boshaw, Boshaw Residential, LLC
Interiors by Sara Boyles, Kelly Caron Designs, ASID, NCID
Landscape by Dan Keefer, Witmer, Jones, Keefer, Ltd.

