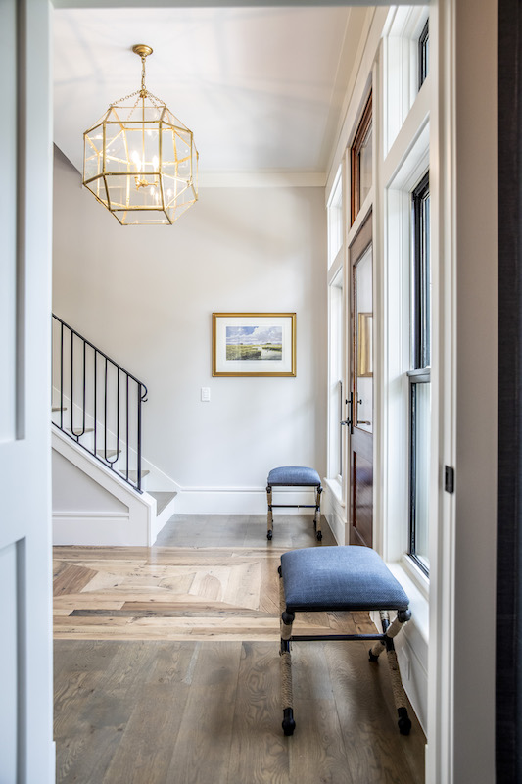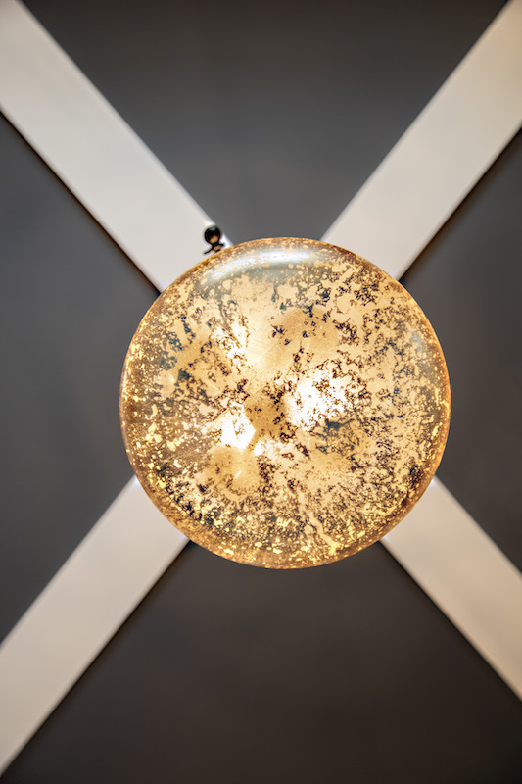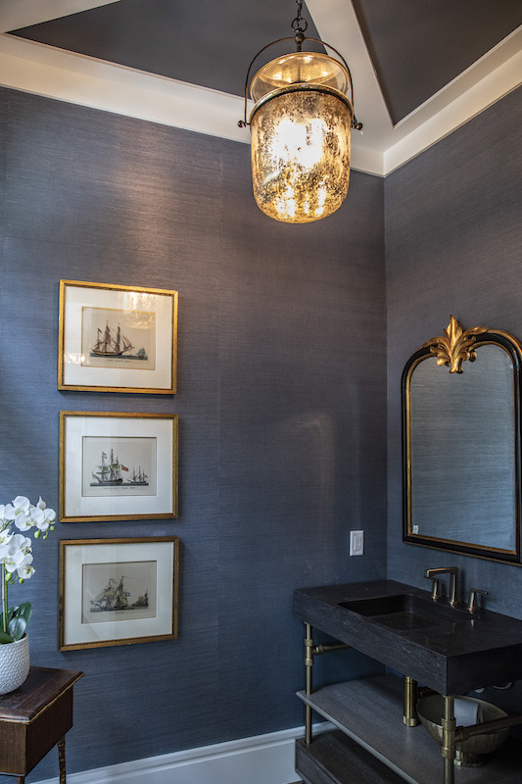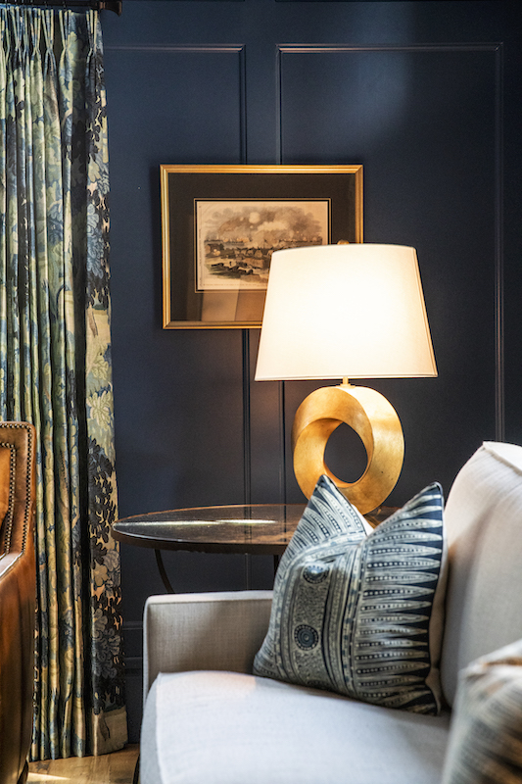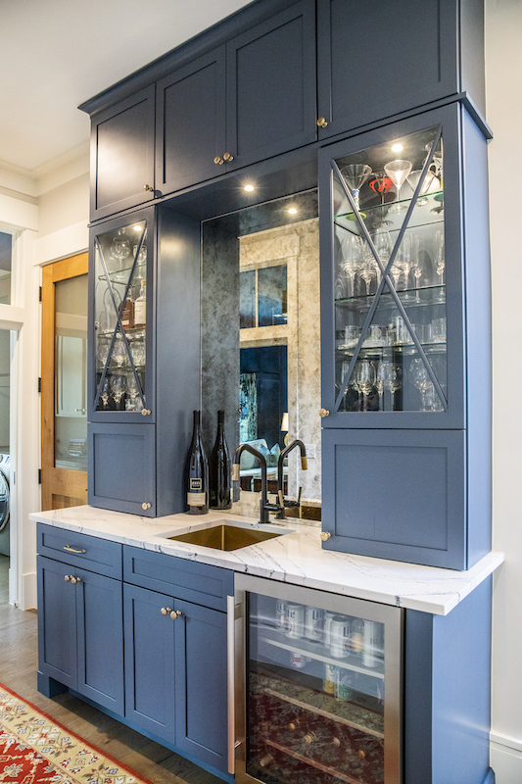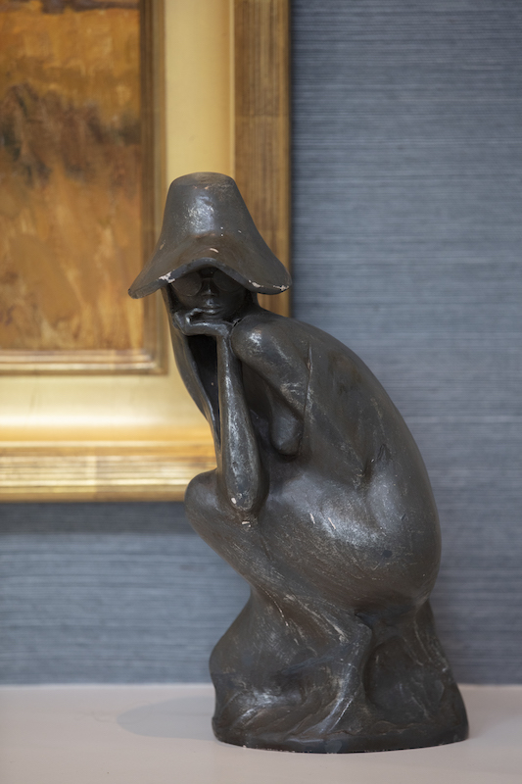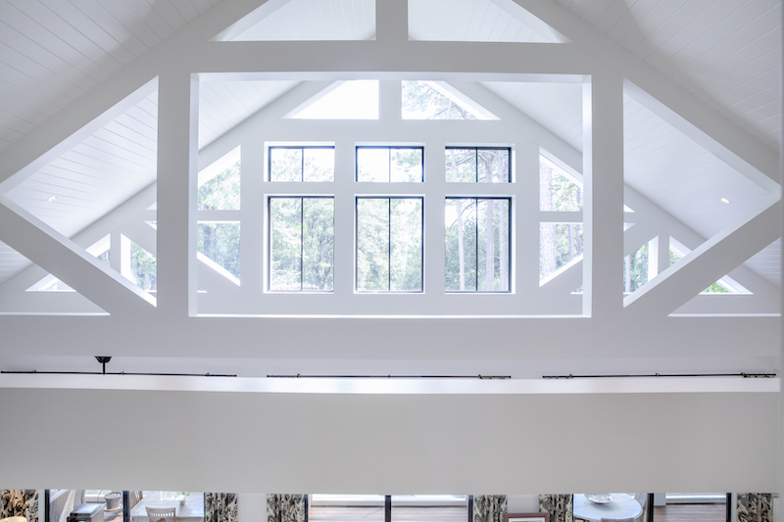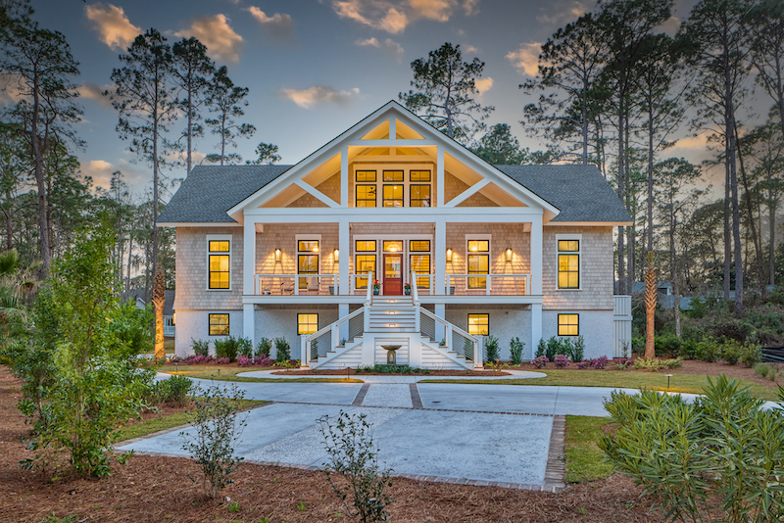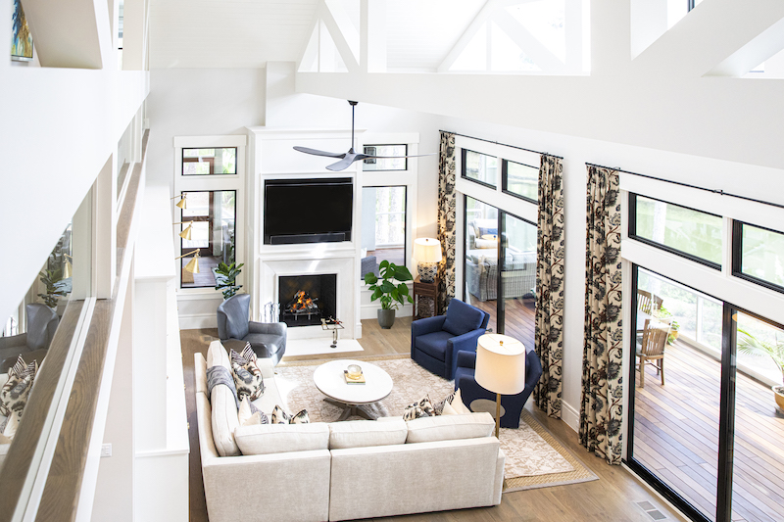
Steve Tilton, owner of Coastal Signature Homes, and his wife Julie, local Realtor, are no strangers to the area. Steve’s family has lived on Hilton Head Island and has been in the construction business since 1964. He grew up in a little ranch style home on Dove Street off North Forest Beach Road that is still there today. Though he lived off the island for many years, for the past 17, he resided in Oldfield in Bluffton. Julie has lived in the area for 30 years, and when the two met, she had already begun renovating her Old Town Bluffton home with the idea in mind to sell it and move to the island.
Julie, an avid tennis player, was part of a league that played in Long Cove Club, and once the couple began dating, Steve began coming to watch her matches. Not only did the couple fall in love with each other, they fell in love with the Long Cove Club community and all its amenities, including the golf course and marina, the community gardens, and the clubhouse where they love to dine and enjoy social events year-round. They soon decided they wanted to make the neighborhood their own.
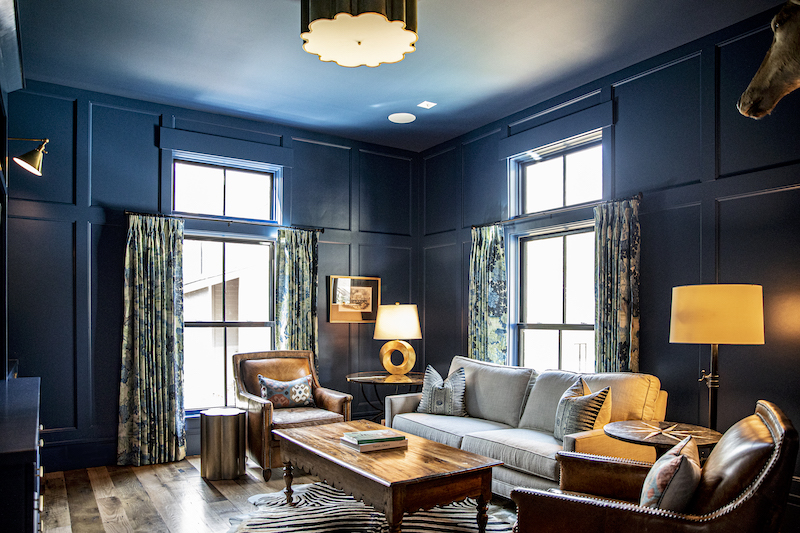
In painting the entirety of the room (walls, trim, and ceiling) a deep sultry custom-mixed blue, the den envelops guests in a cocoon of layers. The ideal backdrop for a movie night with the kids, or a gentleman’s cocktail hour after a day on Long Cove’s fabled golf course.
In 2019, once they made the decision to move, they began shopping for homes they might renovate but didn’t find anything suitable. Shifting focus, they decided to build and found a lot that had been overlooked by other buyers.
“Because of how the lot is situated, others had missed the beauty of the view,” Steve said. “Michael Frederick, our architect, helped us define and refine the view by suggesting a wraparound porch and facing the bedroom to the east to maximize the sunrise. It captured our vision, and we got excited about starting from scratch and creating something new.”
Steve has made a name for himself and his business by building homes in a traditionally Southern Lowcountry style, but when he and Julie decided to build a home rather than remodel, they chose to move toward a more innovative, edgy vibe that still has its roots in time-tested, recognizable, well-loved architecture.
- This mercury glass bell jar lantern blends a timeless shape with an updated finish for a pop of fun against the iron ore painted ceiling with cross trim detail.
- This powder bath immediately off the foyer sets the tone for the color pallete used throughout with this silvery navy woven seagrass wallpaper, burnished bamboo sewing table, French antique mirror and the homeowner’s collection of art.
Again, the couple turned to architect Frederick for ideas. He presented them with two, one of which they found too contemporary.
“We wanted a home that would incorporate some edgy design elements but maintain a recognizable nod to Steve’s well-known style and fit in with the neighborhood,” Julie said.
The architectural footprint of the home is rooted in Lowcountry history: the T-design. “This is a modern interpretation of a traditional Beaufort ‘T’ plan that has porches on three sides facing the prevailing summer breezes and shading the interior while allowing the cooling breezes to blow through all the rooms,” Frederick explained. “The Tilton house opens to views, across the pool, down a beautiful lagoon, and captures the breezes from the southwest.”
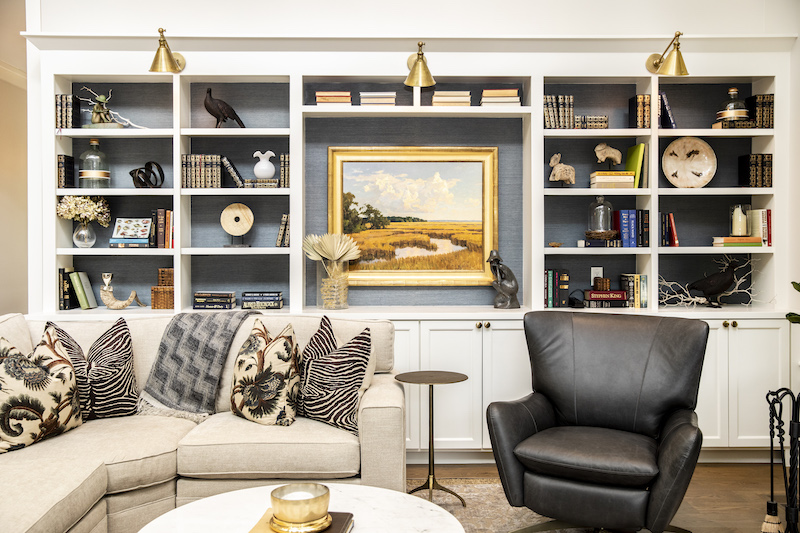
The bookshelf was created to be the client’s very own curiosity cabinet. A navy tonal seagrass wallpaper provides the ideal backdrop for books, found objects, natural specimens, and items indicative of the homeowners’ travels and explorations.
The Tiltons also embraced the Gullah tradition of using “haint” blue on their porch and kitchen ceilings. This folklore explains that ghosts, also referred to as “haints,” were not able to cross water. To repel evil spirits from plantations, porch ceilings were painted a soft blue. The color was meant to mimic water to keep any haints or spirits at bay.
Other traditional Carolina/island elements in the home are the tabby walls and pool deck, peaked glass, big French sliders, and the double staircase entry onto their front porch.
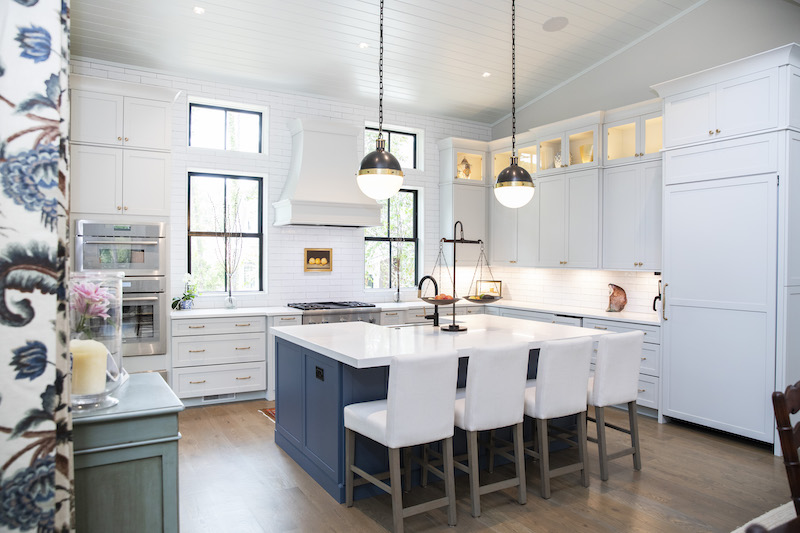
The kitchen was designed to feel fresh and timeless by using simple Shaker-style cabinetry and a pale blue v-groove ceiling that implies the space could have been a porch that was finished to be the kitchen later, as many older Lowcountry homes were.
On the edgier side of things, the couple installed a glass-framed catwalk upstairs overlooking the great room, cable stair rails, sleek interior moldings, notched baseboards, black sashes around doors and windows, and modern hardware, lighting (from Circa), and fans.
“Luxe lodge is a phrase we conceived in our home design,” Steve said. “It involves incorporating elements of design that are reminiscent of a cabin or cottage that add a degree of warmth to an otherwise modern aesthetic.”
- A truly entertaining bar and landing place for Steve’s extensive bourbon collection was a must from the first concept meetings for this house. Inset lights and glass shelves coupled with a burnished mirror and hammered copper sink add just the right mix of masculine with a hint of glam.
- This sculpture from a local artist has always watched over Tilton family gatherings, and has found her place of honor in the Great Room ready to chaperone for the happy years to come.
The luxurious lodge-like elements in the Tilton home include large, distinctive, structural trusses that are connected with half-inch plates of steel at every connection to ensure their security. The three impressive trusses are inset in a symmetrical pattern from the front of the house to the back, as well as wood paneling on ceiling and large wood-burning fireplaces, both indoors and out. In addition, the use of transom windows throughout the home allows for more light in the interior rooms and invites the outside in.
With the ultimate goal of entertaining family and friends, the couple commenced upon the project with some “must-haves.” Steve’s list included space for the couple’s blended family (five grown children and hopes for lots of grands), a huge back porch consisting of 2,000 feet of Ipe decking (the home is 4,800 square feet heated and a whopping 9,000 when you count the porch space), a pool, hot tub, and outdoor fireplace (for year-round outdoor fun), a freezer in the pantry (which doubles the fresh food fridge space, triples freezer space, and quadruples ice capacity), and the use of Nu Cedar PVC shingles that never fade and last forever with minimal maintenance.
Julie, on the other hand, had a more practical, functional list which included an elevator, laundry rooms up- and downstairs, the kitchen open to the great room, and a home automation system that allows for remote control of temperature, lights, etc., and a sound system indoors and out.
Though the abode was a true collaboration regarding tastes and styles, each partner has their own “favorite” when it comes to the rooms they enjoy. Julie loves the porch, not only due to the sheer size and possibilities available, but also because the master opens to one side of the wrap-around space where they quietly sip their coffee every morning. It affords an amazing view where she can enjoy a variety of wildlife, and the coziness of the fireplace in the cooler months. Steve’s favorite room is the “Moody Blue Den” (so named after the distinct wall color) which affords him a nice retreat at end of day where he can enjoy an evening cocktail and put his feet up. Their kids prefer to spend time in the game room, fully equipped with billiards, ping pong, and more.
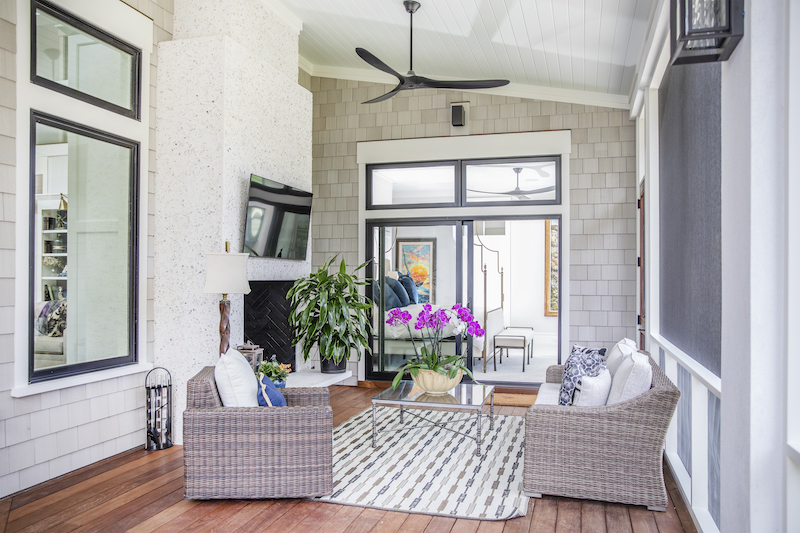
The idea of inside outside living that draws so many to this area was instrumental in the creation of this wrap around porch that serves as breakfast room, entertaining space, outdoor kitchen, and intimate living room/movie nook, complete with tabby fireplace for the homeowners to enjoy on crisp evenings.
Achieving the final result, which both Steve and Julie say exceeds their vision and imagination, was not without its challenges. During the design phase, the couple decided to reconfigure the west side of house to eliminate the west side porch in order to move the kitchen from the front of the house and make it part of the great room. The Moody Blue Den happened as a result as it then took the space that was initially planned for the kitchen. And now the common area is extra-large and flooded with natural light, creating a treehouse effect.
Regarding interiors, the couple relied heavily on their interior design firm, Edwards Antiques & Interiors, owned by Julie’s daughter, Alexandria Wildasin. Their starting point was inspiration derived from one of the Tilton’s favorite works of art: a Michael Karas painting that now hangs in their great room. From that, they established the home’s beige/blue/green color palette, which carries throughout the home.
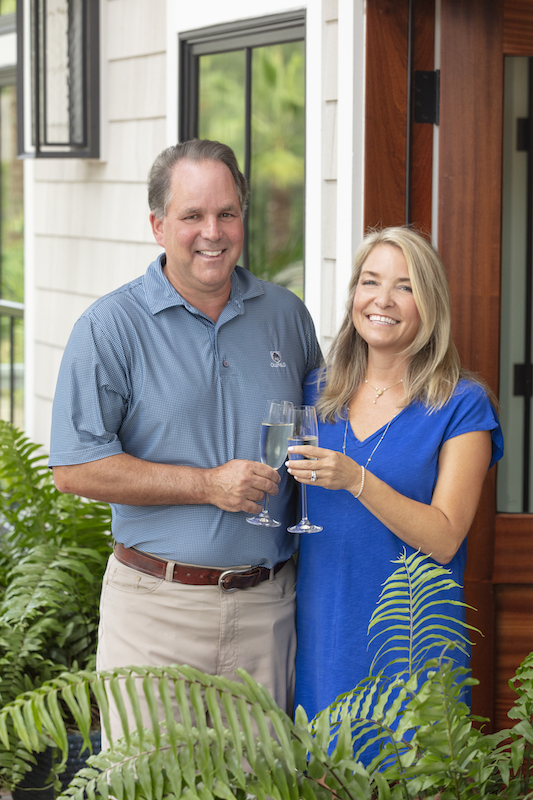
Steve and Julie Tilton built the house with entertaining their friends and family in mind. From the open floor plan and expansive screened in porch to the pool right off of the game room on the lower level, this house was built for a party.
“Working with our entire team was a dream,” Steve said. “We sought out Michael Frederick because he is known for creating innovative designs. Michael and I also recently finished a project together on Brays Island that turned out great, so selecting him as our architect was an easy choice.”
The Tiltons are now happily settled in and looking forward to more family gatherings, more soirees, lots of holiday and summer fun, and making tons of memories in their welcoming, joy-filled, and wide-open forever home.
Architecture by Frederick & Frederick Architects
Construction by Coastal Signature Homes
Landscape design by John Thomas Landscape Architect
Interiors by Edwards Antiques & Interiors
Home Automation by ATS

