For those who never venture off the bike paths, who never wonder what mysteries lie down dirt roads, or who never peruse 10,000-square-foot, multi-million-dollar listings on Zillow, do we have a sight for you to behold. Take the next few minutes to indulge yourself in a peek at the unique and spectacular luxury mansion currently for sale (completely furnished) at 50 Marsh Island Road in Sea Pines.
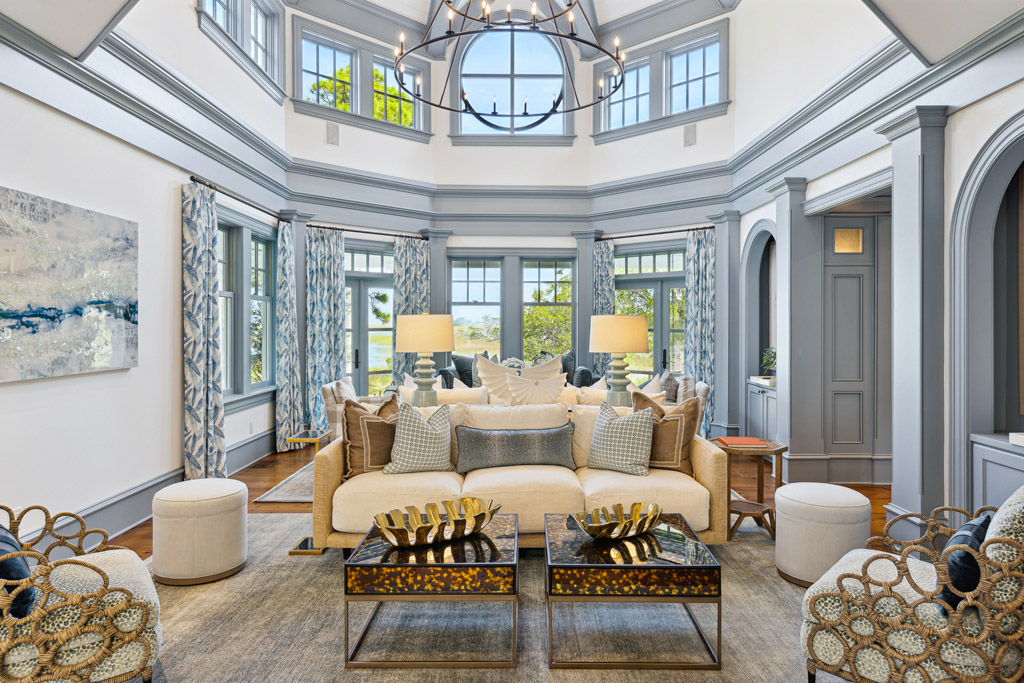
The two-story living room gives a more formal sitting area vibe as there is no TV but plenty of seating for the whole family should they all come at once. The expansive windows and a massive custom light fixture all lend their energy to a very casual and cozy atmosphere.
While much about this property differentiates it from others on the island, one notable distinction is the fact that it is built within a hammock, and we’re not talking about a swinging bed. Geographically speaking, hammocks are well-developed evergreen hardwood and palm forests, which grow on soils that are rarely inundated, though they occur as “islands” of high ground within wetland habitats. Soils are sandy and mixed with organic matter from leaf litter. So, basically, this estate sits upon its own private island within the island of Hilton Head.
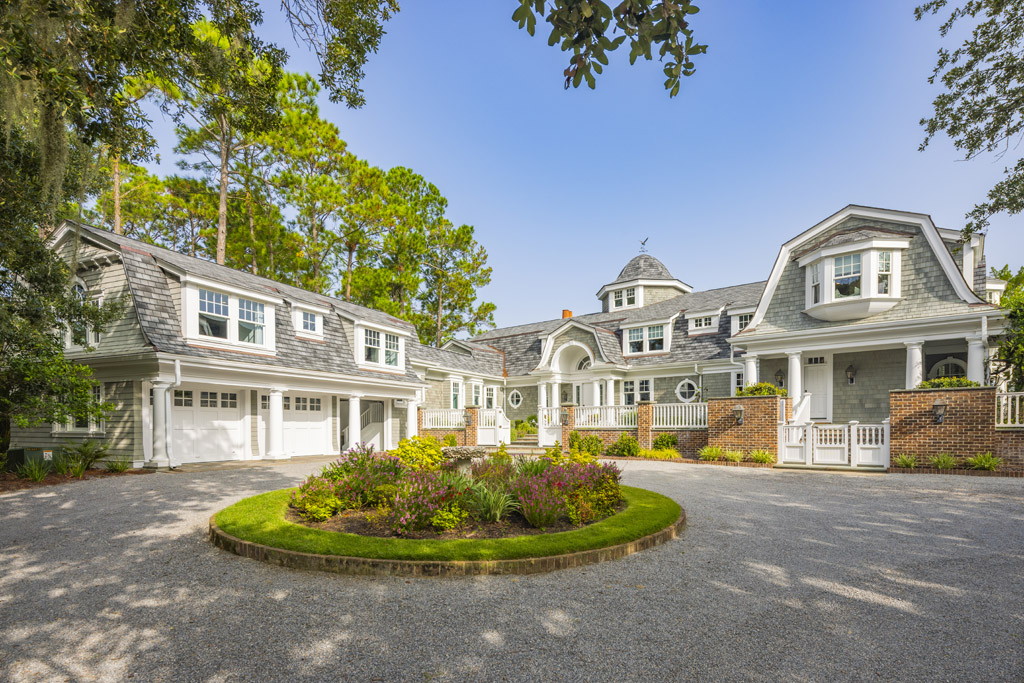
This spectacular Sea Pines property sits on eight sprawling acres.
Beyond that, the sheer size of the property is impressive. It consists of eight sprawling acres on three lots—one offering an additional buildable homesite should expansion be a future goal. The current homesite is on three acres within the eight, and the footprint of the existing structures is more than sufficient—10,020 square feet, with seven bedrooms, seven full baths, and three half baths.
The history of the estate is interesting, too. The original owners built the home to accommodate their large extended family with the idea of providing a dramatic, yet comfortable, living space for their children and grandchildren to visit for extended periods. The home was also built under strict aesthetic and architectural review guidelines, which dictated that the design mustn’t overpower the landscape. To that end, while it stays tucked below the tree line, it also takes every opportunity to capture the natural beauty of the property, whose views include the marsh between Audubon Pond and Gull Point and the Calibogue Sound beyond. Also interesting is that the carriage house (which was on the property before the main home was built and comprises one of the bed/bath combos of the home’s total count) was once inhabited by Sea Pines’ original developer, Charles Fraser.
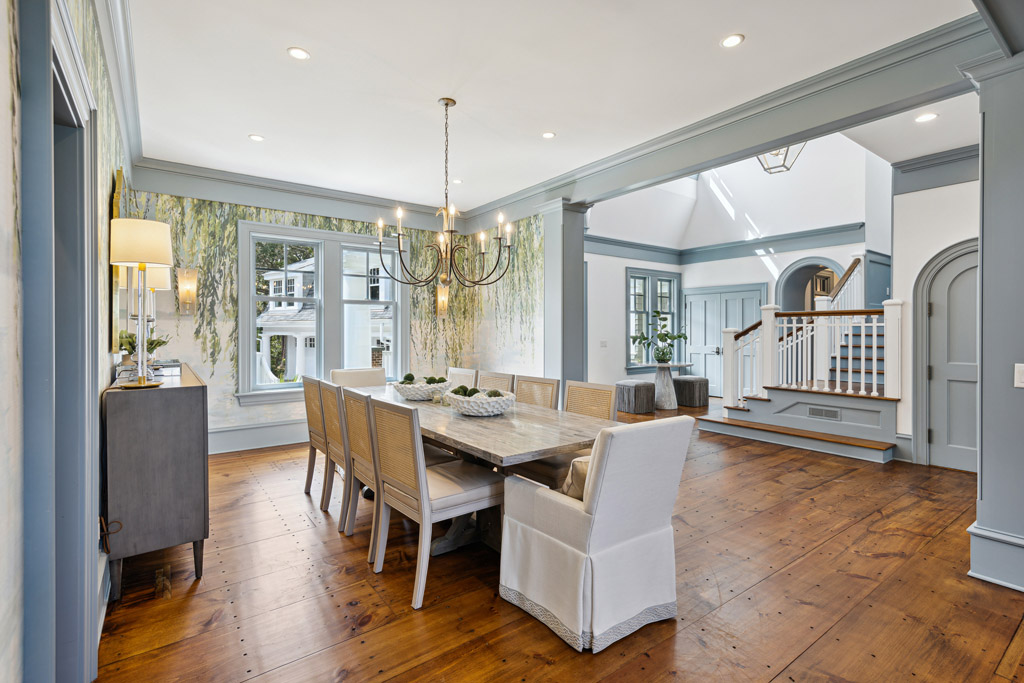
The dining room stuns with a mural wall covering that looks hand-painted and feels like a linen grass cloth. The scene of the mural is quintessential Lowcountry: Spanish moss blowing in the wind.
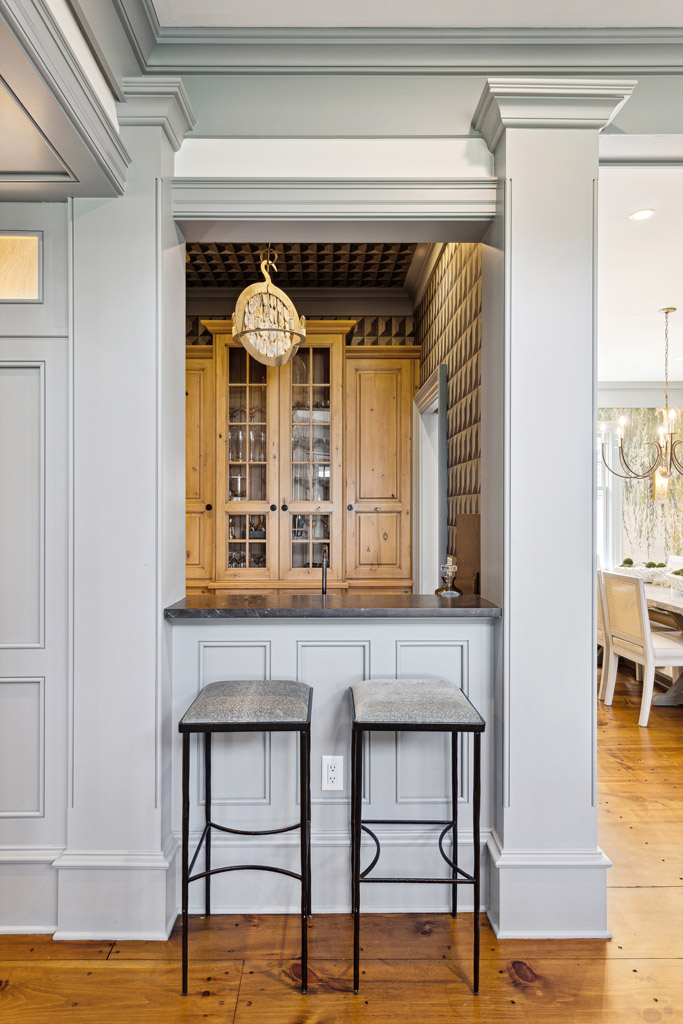
While many Hilton Head properties boast great build/design teams, this magnificent home’s contributors are top of the line. Individually, each is accomplished and widely respected; together, they make magic.
Neil Gordon is the original architect of the home who also drew the recent renovations. Lowcountry design star Kelly Caron made all the upgrades to the interior design, and the builder who did the renovations was Morgan Construction. The home is listed for sale by Nickey Maxey and Lindy Maxey Kopotic with Maxey Blackstream Christie’s International Real Estate.
“This residence is more than a home; it’s a testament to luxury and artistry that aligns seamlessly with the standards of Christie’s International Real Estate,” Maxey said. “Positioned amidst the tranquility of Sea Pines, its generous eight-acre spread is nothing short of a sanctuary. The panoramic water vistas, thanks to its unique placement by the marsh, set it apart, creating a harmonious blend of nature’s best with exceptional architectural design. Neil Gordon’s touch can be seen in every architectural detail, while Kelly Caron’s impeccable taste shines through in the interiors, from the finely curated furniture to the harmonious color schemes and wallpapers. The outdoor space, especially the pool with its breathtaking marsh view, complements the home’s interior splendor. With the added exclusivity of a private access road, it’s a Hilton Head Island jewel unlike any other.”
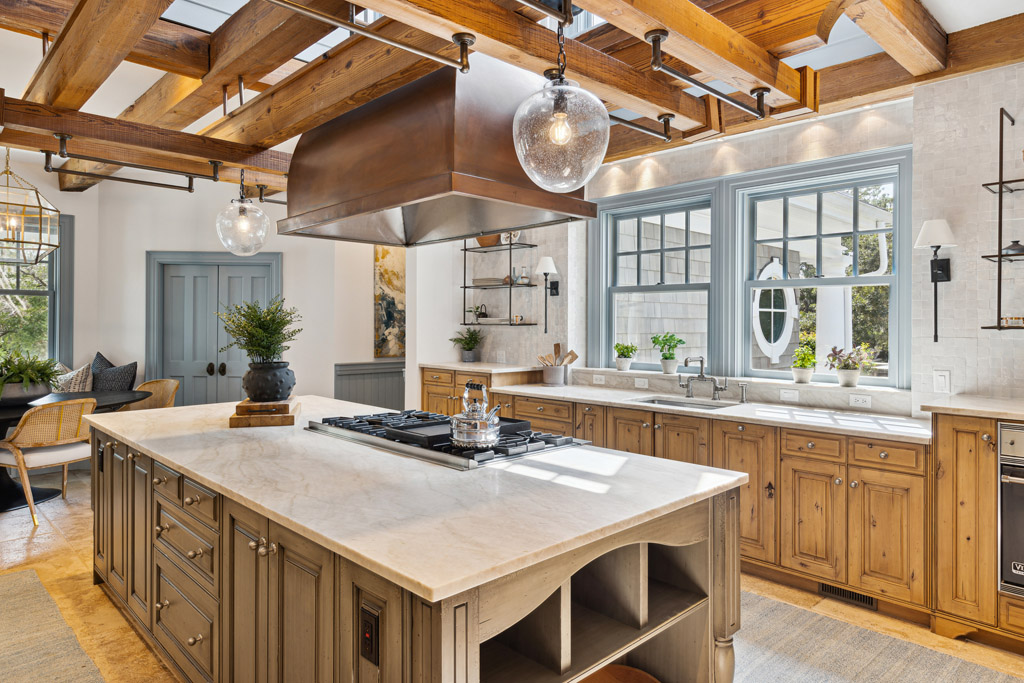
The exterior of the home is original to when it was built in 2001, and its overall design is Nantucket shingle style.
“Some people call them Nantucket cottages,” Gordon said, “but even in Nantucket, they’re big, big houses. From that original idea, we basically did sort of a tune-up for this setting with the wraparound porches to protect from sun and provide shade, which is typical of the Lowcountry—that sort of thing.”
Those ample porches and natural stone create a pleasant transition to the beautiful surroundings of marsh, pine, oak trees, and a freshwater pond. The disappearing edge on the far side of the swimming pool is mirrored by the same feature in the terraced lawn. The lawn blends naturally into the high marsh vegetation at the rear of the house.
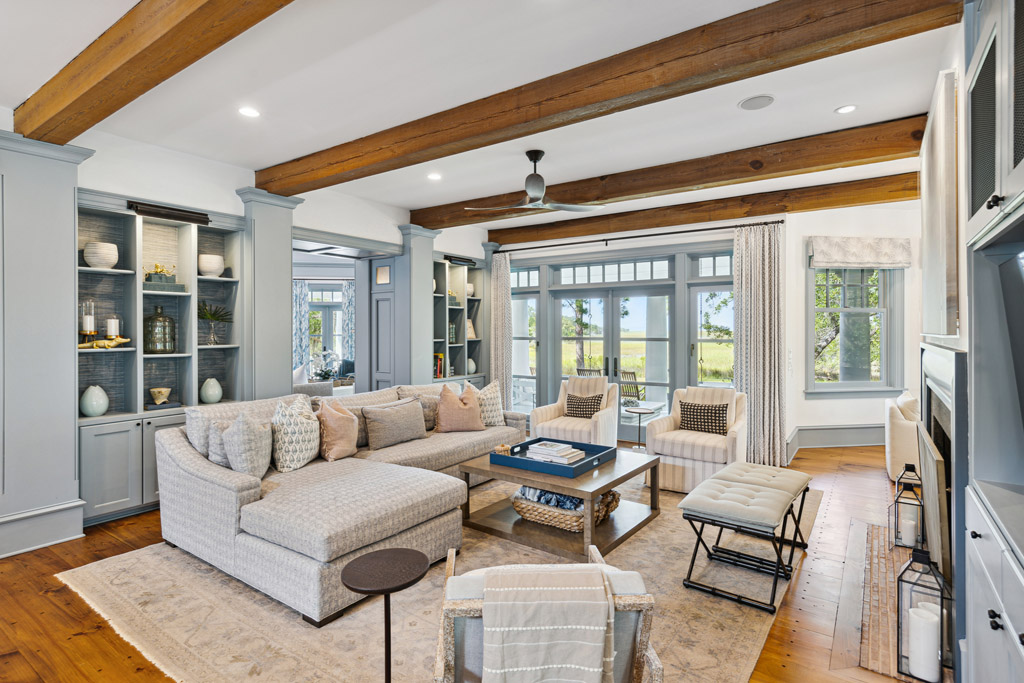
“That disappearing edge on the yard is called a ‘ha-ha wall,’ which is a wall you don’t see from looking out from the house—like the infinity edge at the pool,” Gordon said. “The wall looks like it’s just flush with the landscape. Beyond is the marsh. The ‘ha-ha wall’ is featured in many grand estate houses in England where they were used to keep sheep and cattle away from the house. At 50 Marsh Island, we included a ‘ha-ha wall’ in the design to keep the deer away so they could have rose bushes and plants up near the house that the deer wouldn’t be able to access.”
Other remarkable exterior features are the roofs. The third floor is topped by a cupola, and from that room is a spectacular view of the surrounding marsh and Calibogue Sound. Each of the front entrances is capped with a gambrel roof.
“The gambrel roof is pretty special,” Gordon said. “It’s a two-pitch sloped roof with flares on the edge, so the roof kind of swoops out.”
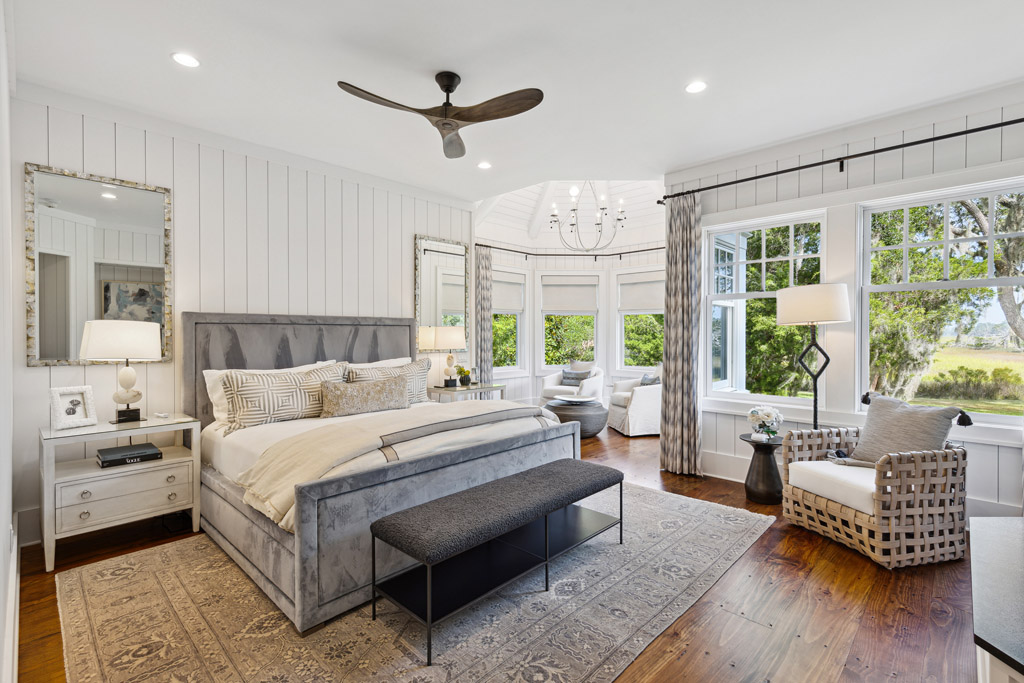
The Anderson windows are original to the home and an important testament to the conscious design principles. “Anderson windows are good, sturdy windows,” Gordon said. “In fact, given that the home was built more than 20 years ago, we didn’t find any exterior issues at the update. The shingles and trim are just fine. The home has been maintained so well. It is durable architecture, designed for the coastal environment.”
The interior architecture is much the same as the original with only minor tweaks made in the master suite, the secondary baths, and the bonus room. Some of the extraordinary features are a 2,500-bottle wine cellar, four fireplaces, 400-year-old beams, and exquisite woodwork throughout. Octagonal vaulted wooden ceiling with beam accents that run up the hips of the ceiling are found in several rooms, including the master bedroom and the kitchen.
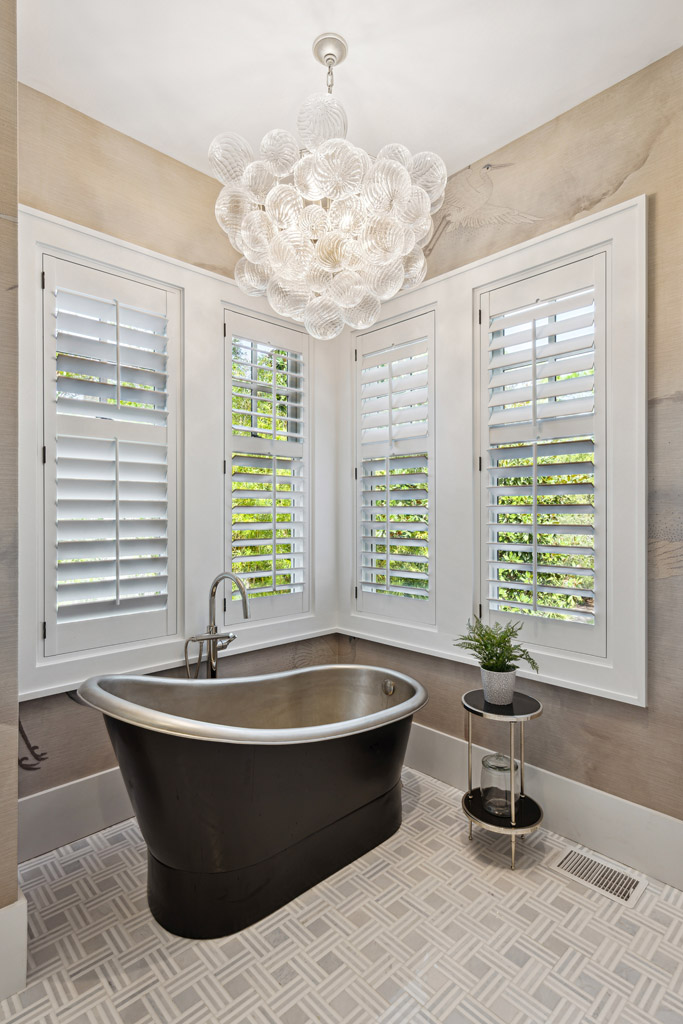
This gorgeous soaking tub under a bubble chandelier is just one of the unique features of the master bathroom.
“The kitchen is a two-story kitchen with balconies around to the guest bedrooms up on the second floor so that the family, whose guest suites were off the balcony area above the kitchen, would know when breakfast was cooking and be ready to come down and eat,” Gordon said.
The visiting experience of the family is enriched not only by the aromas of Southern cooking, but also by the design of the bedrooms. All are open to the general living space, while the master bedroom suite is sufficiently separated to allow calm. If the luxurious bathroom and grand ceiling over the sitting area in the master aren’t enough, there is also a secret door to the library, which from the library side looks like a bookshelf. The library ceiling, too, is unique—a barrel arch.
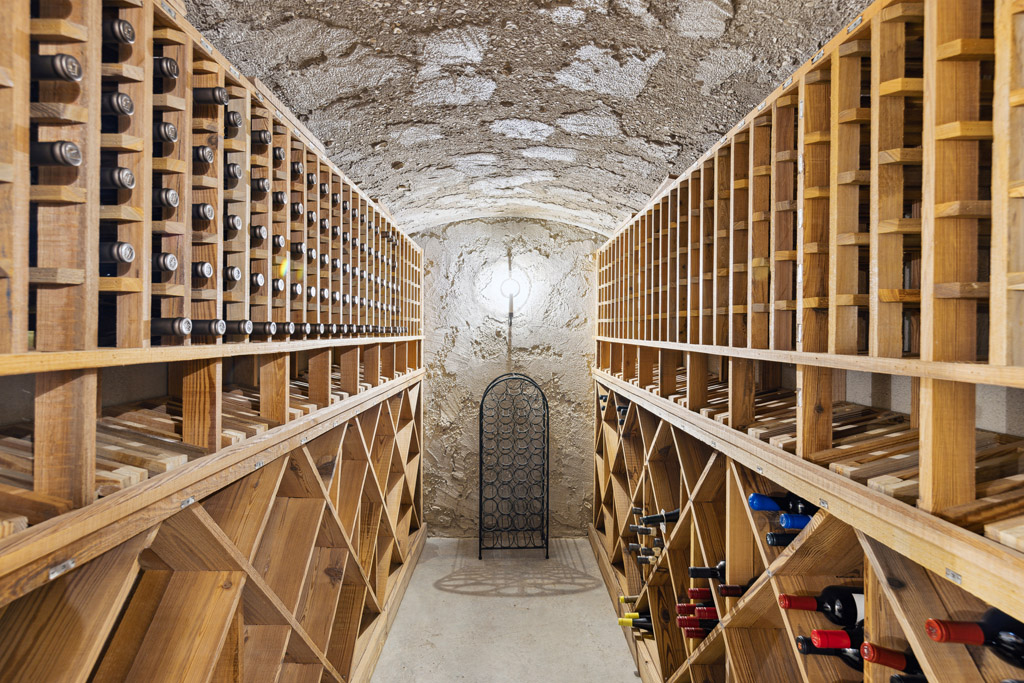
The wine cellar has room for up to 2500 bottles, and has a space for private tasting parties.
Speaking of barrel-arched ceilings, the wine cellar authentically sports its own, along with grotto-style walls, and a long tasting table. It’s truly something straight out of an Italian castle.
The interior decor is as fabulous as the architecture, with Kelly Caron’s signature touch as the crowning jewel. “While the original owners were a large family who made lots of memories in the home, our task was to turn it over and give it a nice fresh update—not only furnishings, but the entire interior vibe,” Caron said. “It’s a great blend of the original Nantucket aesthetic with our Lowcountry touches that I’ve coined the ‘Low-tucket’ interior.”
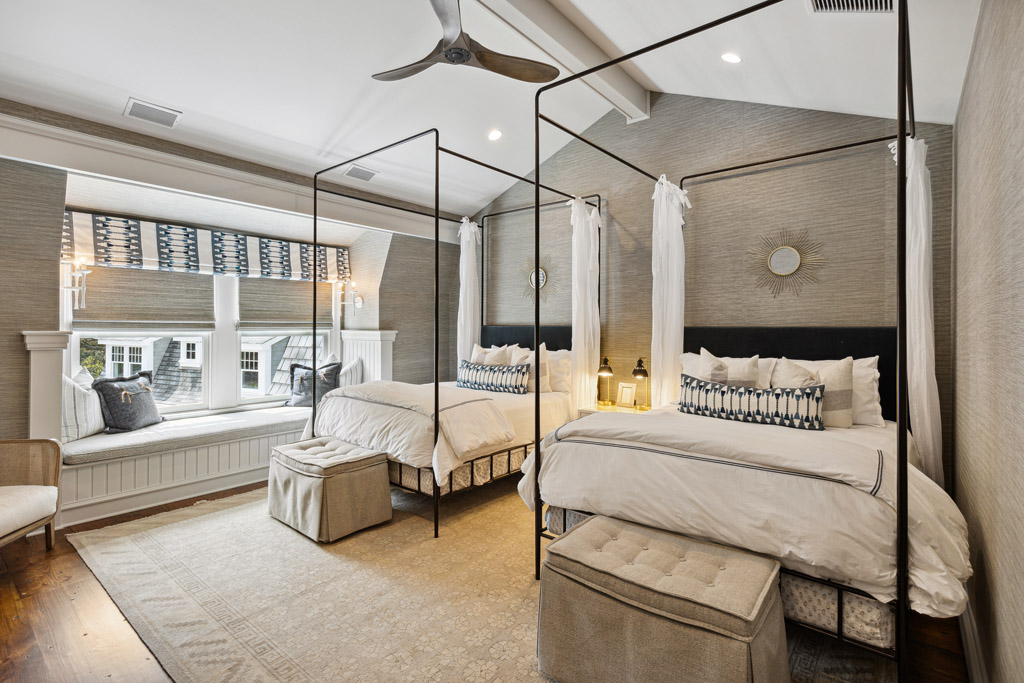
The northern white pine wood floors are original to the house, and range in size from 10- to 18- inches wide. All the wet areas boast fresh, new tile.
Caron began by changing the trim color from a lackluster white to a more future-forward blue and incorporating an array of mixed materials and mixed metals throughout the home, which can be seen in the fixtures, tiles, hardware, and even the wall coverings.
“It doesn’t look like it was just one era of selection,” Caron said. “I think what we brought to the home was an aesthetic that exudes thoughtful curation. All the light fixtures were addressed and changed in a thoughtful way that not only modernized and updated it, but it also looks fitting in the space for a Lowcountry home.”
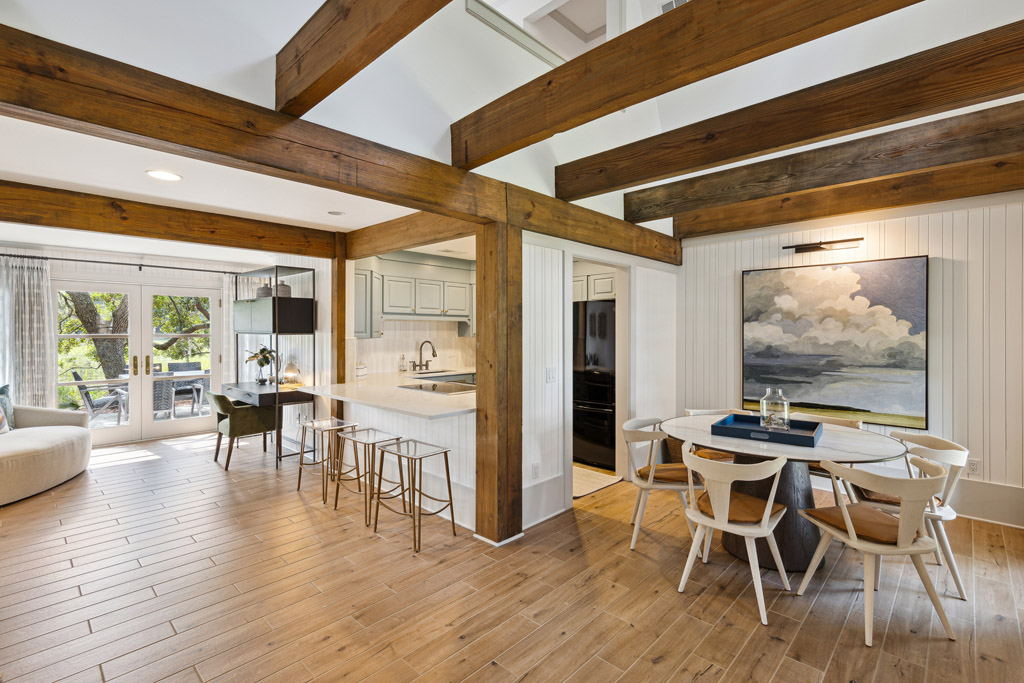
The interior decor is as fabulous as the architecture, with Kelly Caron’s signature touch as the crowning jewel.
The kitchen wears a mixture of paint and wood cabinetry, leathered countertops that provide a low-luster luxury, and antique nickel Newport faucets. The understated luxury carries over into the bar area, where leathered black granite, wood veneer wall covering, and a Lowcountry original hand-made light fixture embellished with oysters set a masculine vibe.
“We played with materiality in a unique way that isn’t typically seen in a normal home, blending some traditional elements with more modern ones,” Caron said.
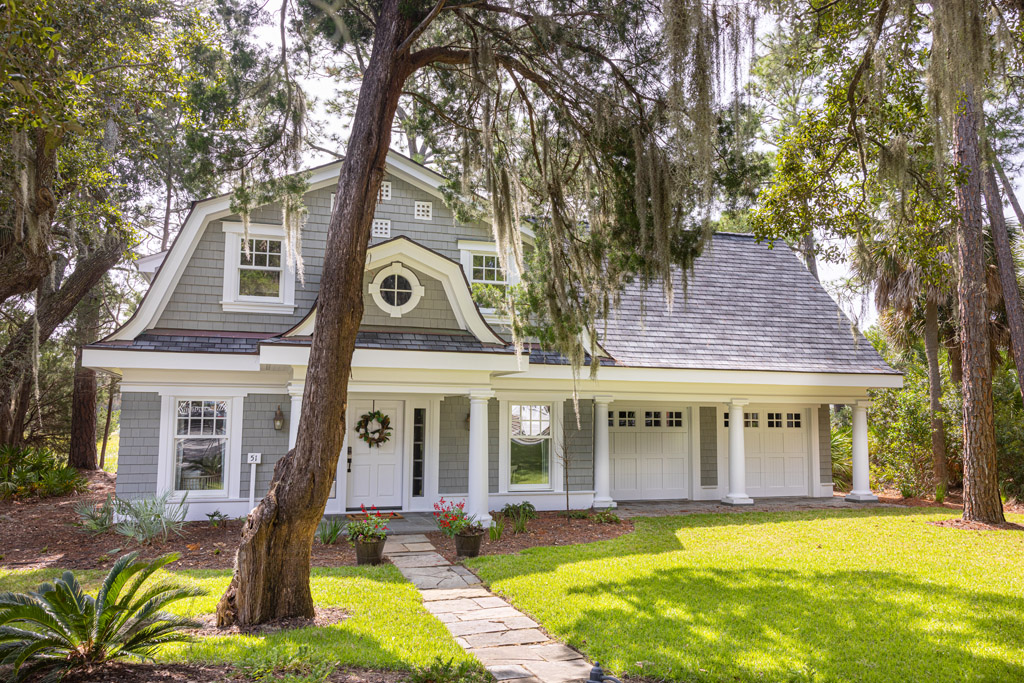
The carriage house features one bedroom, one bath and was once inhabited by Sea Pines’ original developer, Charles Fraser.
The dining room stuns with a mural wall covering that looks hand-painted and feels like a linen grass cloth. The scene of the mural is quintessential Lowcountry: Spanish moss blowing in the wind.
The two-story living room gives a more formal sitting area vibe as there is no TV but plenty of seating for the whole family should they all come at once. The expansive windows and a massive custom light fixture all lend their energy to a very casual and cozy atmosphere.
The northern white pine wood floors are original to the house, and range in size from 10- to 18- inches wide. All the wet areas boast fresh, new tile.
50MarshIslandRd-KeenEyemarketing-12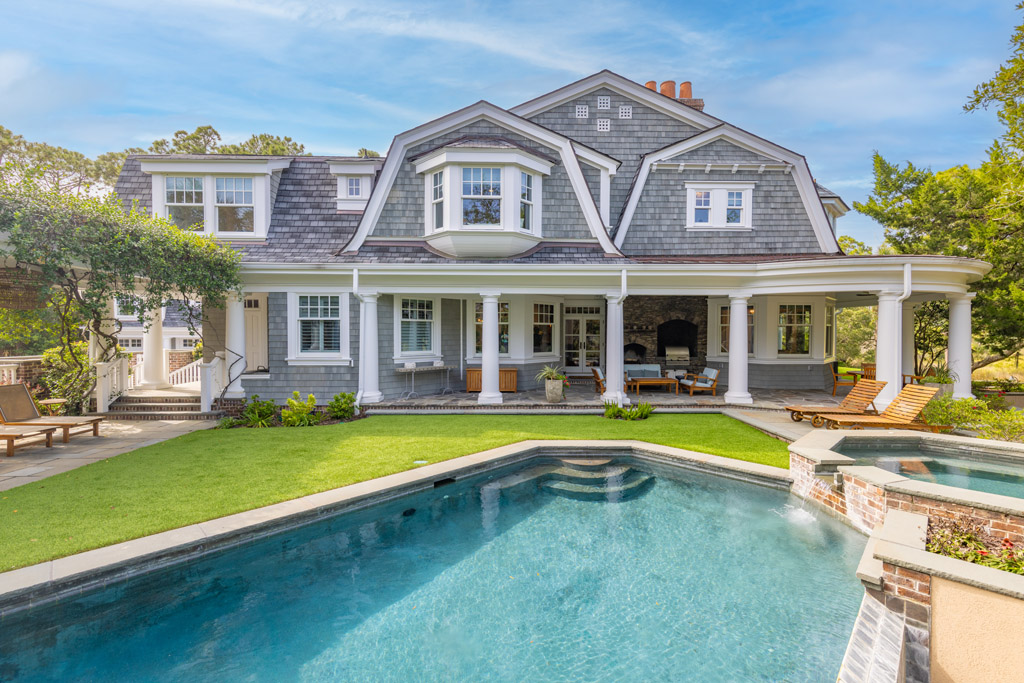
Turf was added to the pool area and immediate backyard, which is great for keeping the area crisp and green and for keeping out mud and uninvited guests.
“All the new tile is custom, and each area has its own look,” Caron said. “Each bathroom underwent a full renovation including plumbing fixtures, light fixtures, wall coverings, new countertops, new cabinetry, and hardware. Every single element has its own theme, related to the adjacent bedroom, which provides an elegant cohesiveness.”
The bonus room over the garage underwent a renovation, too. Six built-in bunkbeds were added along with a sitting area and big TV. It’s a great place for the kids to hang out and have their own space.
Additional notables are two full laundry rooms—up- and downstairs, a pool bath with the most charming alligator wall covering, and a stunning powder bath with a gorgeous grass cloth wall, an original antique vanity, and an original clay tile floor.
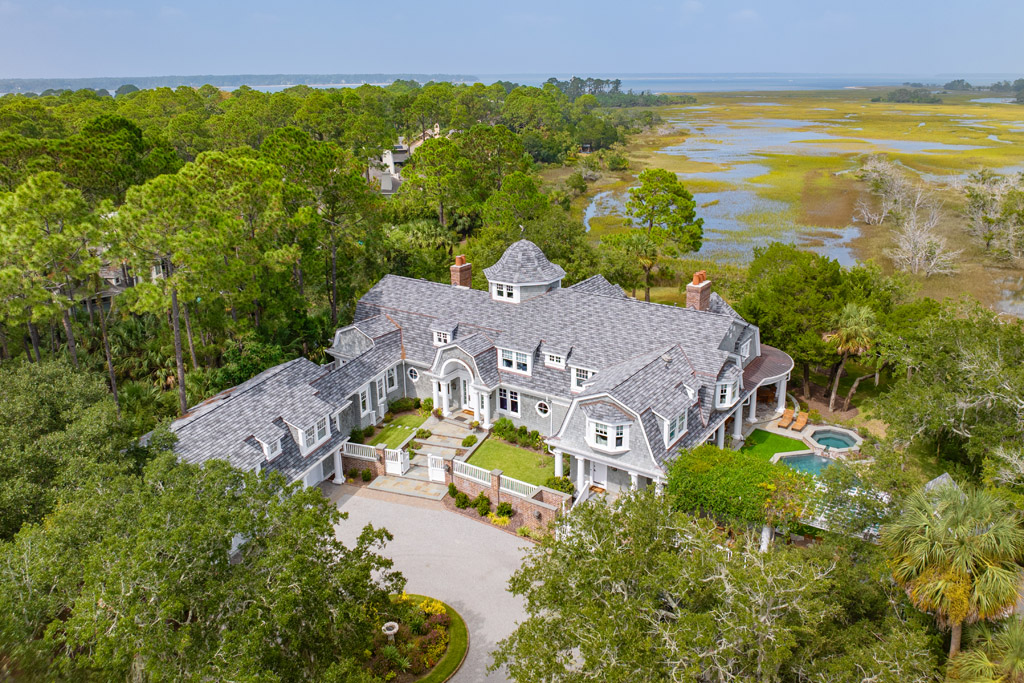
The panoramic water vistas, thanks to its unique placement by the marsh, set it apart, creating a harmonious blend of nature’s best with exceptional architectural design.
The outdoor areas are no less exceptional. The outdoor dining area is covered by a canopy of blooming vines, and a long dining table underneath allows everyone a space at the table. Turf was added to the pool area and immediate backyard, which is great for keeping the area crisp and green and for keeping out mud and uninvited guests. Multiple gathering areas provide more than enough space for lounging, big cocktail or dinner parties, and even smaller gatherings where two twin-sized swinging beds beckon. An outdoor fireplace and grill are available for cool evenings and grilling out.
“The options for lounging, hanging out, and entertaining are endless because guests can circulate the house from many different doors and entertain in many ways,” Caron said. “Like the indoors, the outdoor spaces exude casual, comfortable elegance.”
Beyond its stunning architecture and design, this property has an added advantage: it’s listed by Nickey Maxey and Lindy Maxey Kopotic with Maxey | Blackstream® | Christie’s International Real Estate. This partnership leverages the renowned global brand of Christie’s, known for its exceptional luxury properties.
“In recent years, we’ve managed listings and sales for some of the most upscale homes,” Maxey said. “What makes our company distinct is that we not only list these homes, but in about 75 percent of the cases, we also introduce the buyer. With a footprint in 53 countries and a network of agents worldwide, our association with Christie’s International is ideal for this property, likely attracting international buyers.”
For more information about 50 Marsh Island, call (843) 247-0001 or email Nickey@nickey.com.


