Architecture by Sam Liberti, Low Tide Designs, Construction by Steve Tilton, Coastal Signature
For Ted and Jill Przybocki, heaven always felt like a place where horses grazed happily on wide open green spaces just outside their windows. Living in a farmhouse, with a barn in the backyard where they could care for their horses in their own way, was a dream they shared and talked about for years.
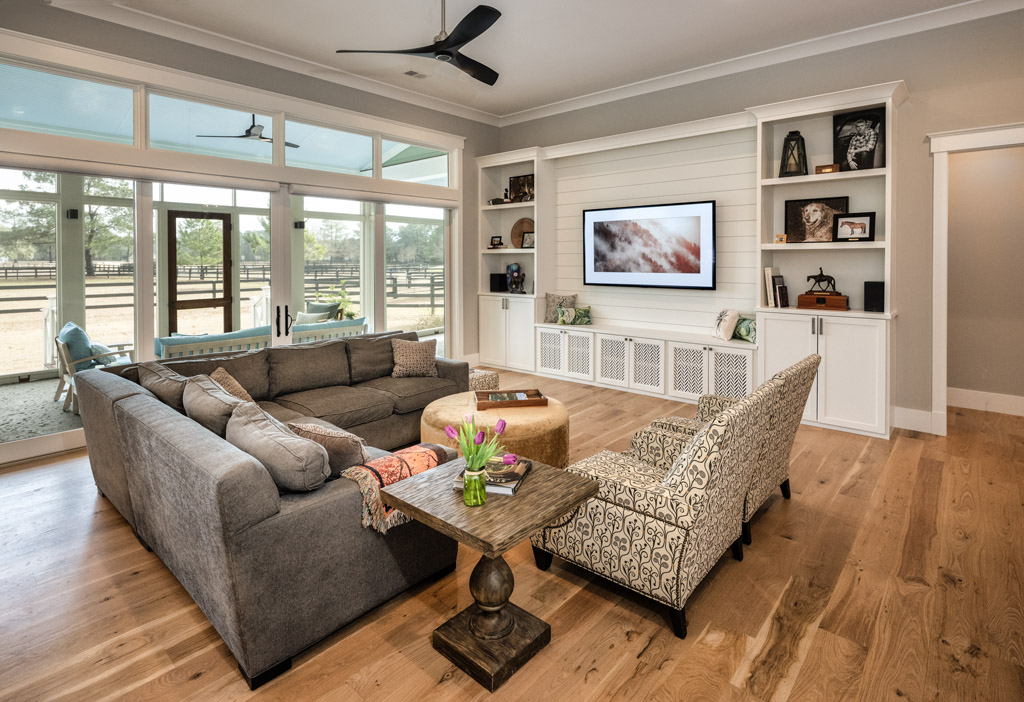
Transom windows and dual sliding doors flood the home with light and provide a prime view of the horses.
It all started when they were on a trail ride during their honeymoon in Sun River, Oregon. Jill professed her love of horses to Ted, and that profession influenced their home and neighborhood decisions for the entirety of their marriage.
Back home in Michigan, and after taking riding lessons together, the couple built a home in an equestrian neighborhood and enjoyed having their horse nearby. Eventually, due to changes in their jobs, the Przybockis moved, but still boarded horses at different boarding facilities for decades.
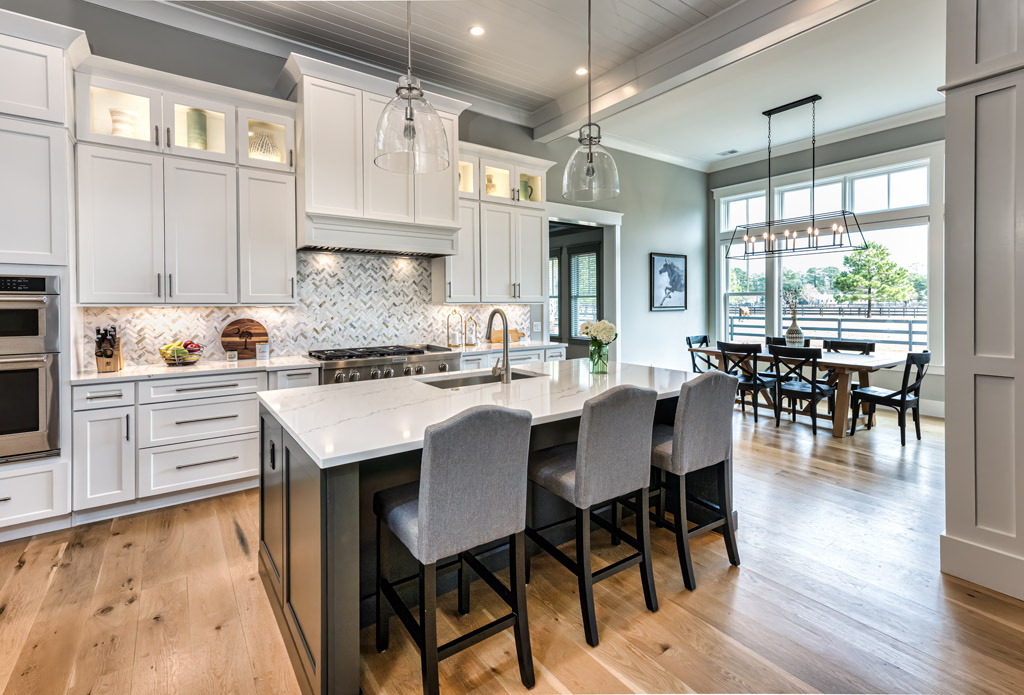
Farmhouse style wide plank floors, paneled ceiling and simple casework blend seamlessly with the kitchen’s modern gourmet cooktop, Carrara marble backsplash and expansive pasture views.
Meanwhile, Ted had been coming to the Lowcountry for vacations since 1984 and, when he and Jill married, they began visiting together. It was during one of their getaways that Jill discovered Rose Hill in a real estate magazine.
“I saw that Rose Hill had an equestrian neighborhood,” Jill said. “I was curious about it, but at the time I never imagined we’d end up there.”
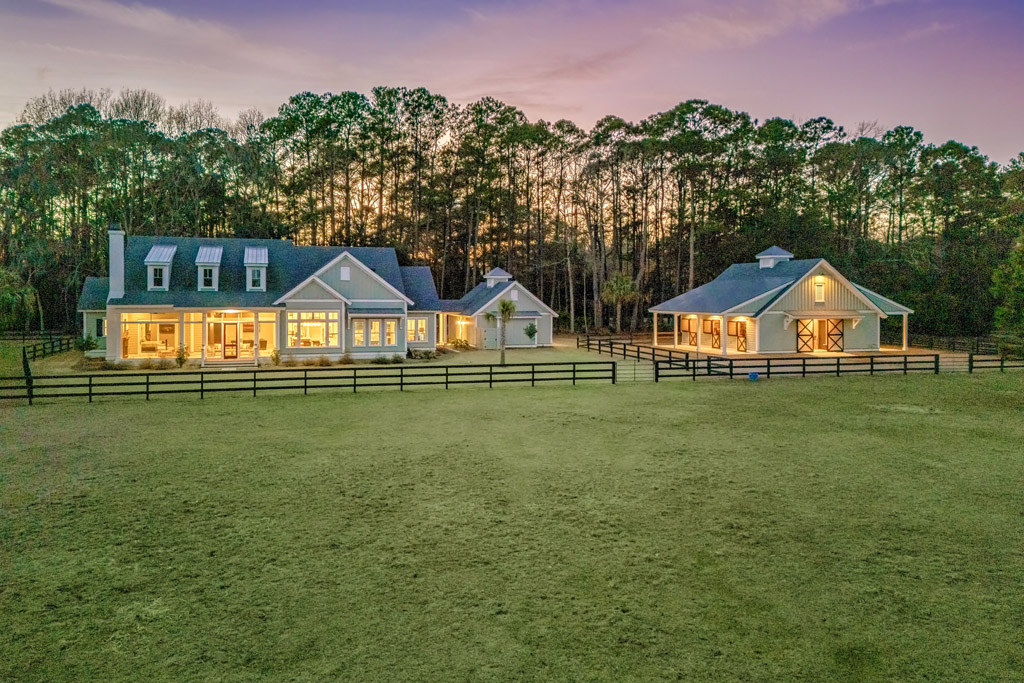
Lowcountry architecture and a relaxed, compound-style footprint leave ample space for grazing land.
Luckily, both Przybockis were at a place career-wise where they could live anywhere and continue to work, so they began to mull over the allure and excitement of moving from Michigan to a warmer climate. They got in touch with local realtor Alison Melton.
“Alison was fantastic,” Ted said. “Not only does she know horses, which really helped, but she was like Bluffton’s own ambassador. She is one of the primary reasons we really fell in love with the area because she gave us the grand tour and immersed us in all of the great reasons to live here. She spent way more time with us than we ever expected.”
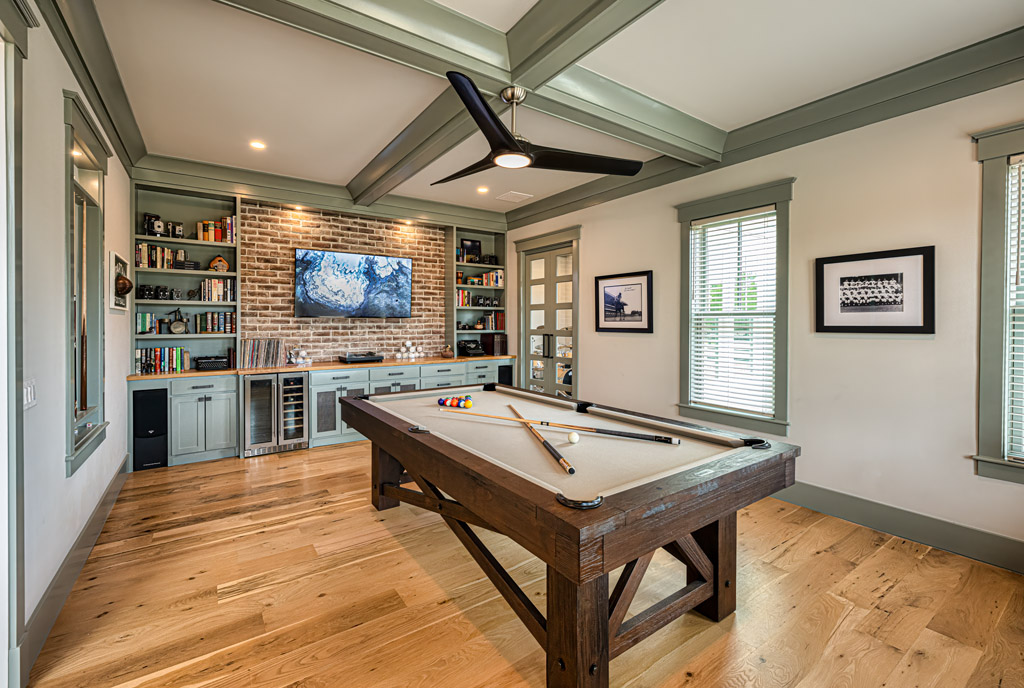
The home office suite doubles as a sanctuary for relaxation and creative thinking.
The couple had never spent time in Bluffton previously – they had always just driven through. But they toured the town and spent time looking at the different equestrian communities. One visit to Rose Hill, and their minds were made up.
“We were taken by the canopy of live oaks, the Spanish moss, the meandering streets,” Ted said. “But the magic moment came when we walked on what became our lot. It looked like a jungle, but we made our way through to the back of the property, and the whole world opened up. Pastures and polo fields as far as you can see. It was stunning.”
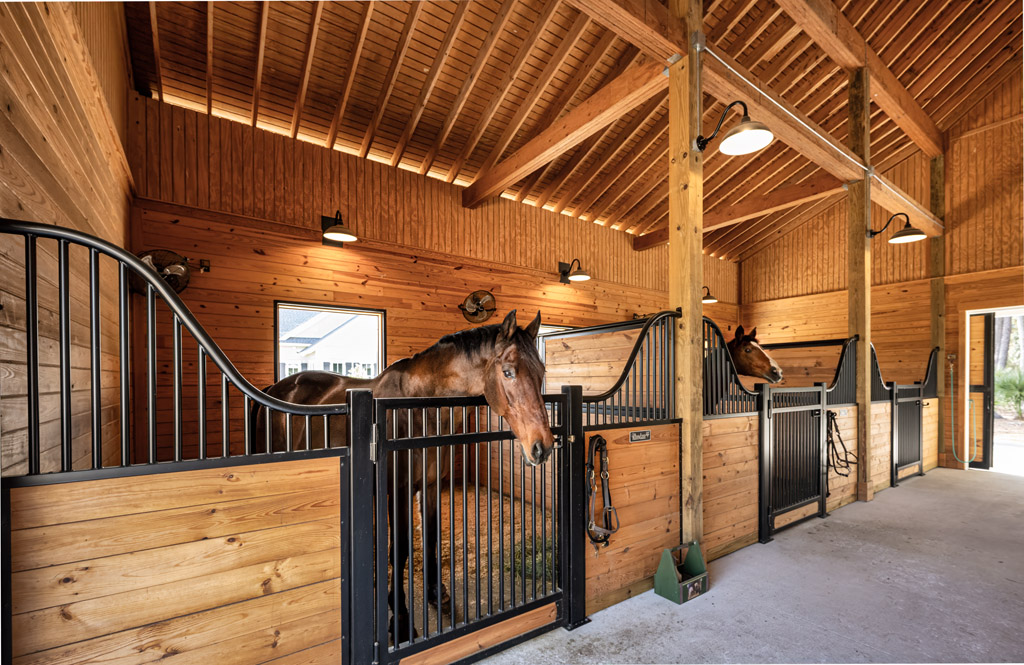
The barn’s post and beam construction, soaring ceilings, and attention to detail create a welcoming and functional environment.
The couple looked at each other and agreed, “This is perfect.”
Within minutes, they were back at Allison’s office and bought the two-and-a-half acre lot.
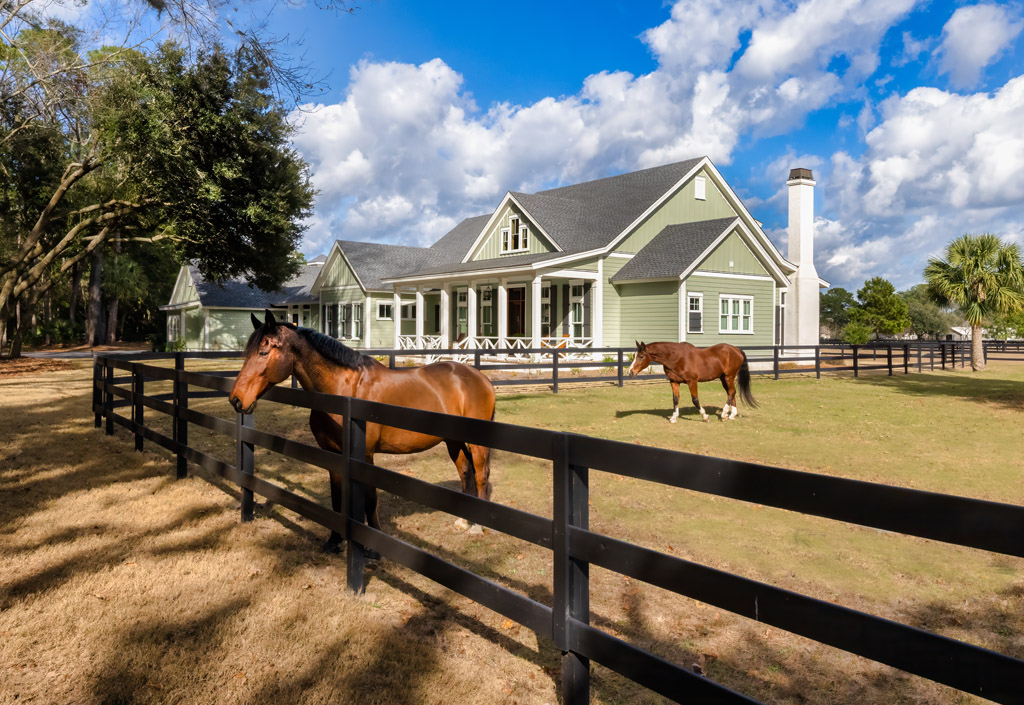
Visitors to this Lowcountry-inspired modern farmhouse are often greeted first by its four-legged residents.
“We closed on Valentine’s Day 2020,” Jill said, “and a month later everything was shutting down and the whole world was upside down, so it was a quite a journey to get to where we are today.”
According to the couple, builder Steve Tilton of Coastal Signature Homes made the process as easy and enjoyable as it could have been under the circumstances.
“When we were interviewing builders, Steve was the most enthusiastic,” Ted said. “He just seemed to have this authentic joy for the creative process.”
Tilton also impressed the couple by visiting their property and videotaping himself walking the lot, describing its attributes and its suitability for a build. The service he provided initially and throughout the project made the Przybockis feel more like family than clients.
When they first began meetings, everything was done on Zoom due to the lockdown, with the couple sharing all their ideas gathered from the internet, Pinterest, and even some of Tilton’s builds.
“Jill and Ted came to us very prepared,” Tilton said. “They had a PowerPoint presentation with their ideas. Their inspiration photos were mainly houses that we had built so I knew it would be a great relationship.”
“His architectural style meshed with what we were looking for,” Ted said. “We really liked some of the simple, elegant Lowcountry homes with gracious porches and simple lines. We wanted a modern farmhouse that had that same timeless look.”
Due to delays, shortages, cost increases, and more that occurred because of the pandemic, it took the Przybockis about two years to design and build their 3,240-square-foot home and their 36-by-40-foot, three-stall barn.
While the couple’s previous home in Michigan was considerably larger – more than 8,000 square feet of living space with two upper floors and a finished walk-out lower level – they were excited to transition into a smaller space on one level that combines the elements they truly love in a clean, uncompromised space.
“We honestly could not have cared less about square footage,” Jill said. “For us it was more about the layout, the utility, and the flow of the home. And, of course, the barn.”
The fusion of style and aesthetic is on display throughout the house and barn. Elements of a simple, timeless farmhouse can be seen in the unstained, wide plank, oak floors, the six-panel doors, the oil-rubbed bronze hardware, and the scale of the home. Nods to the architecture of the Lowcountry are seen in the exterior, with the large front and back porches, simple yet substantial square columns, HardiePlank siding, plantation shutters, copper drip edges, a gabled roof, transom windows, and dormers.
The couple took great care to maximize both the abundant mature trees on the front of the property, and the future pasture space at the back. The result is a compound of buildings – barn, home, and detached garage – connected by a covered walkway that stretches across the width of the property, preserving its depth.
“In Michigan, you’d be nuts to do that,” Ted said with a laugh. “There, if you can afford it, you have an attached garage. But down here – at least on this lot – we were able to create a more relaxed journey getting from space to space, and it just sort of worked for us.”
Almost more important than the home itself was getting the barn right. Unlike a home where drafts are undesirable, a barn needs to breathe. Horses require ventilation, and there was much discussion about things like the amount of airflow required based on several elements, including the square footage of openings in the roof peak and the eaves.
“I’ll be honest, I was a little nervous about building the barn because I’ve never built one before,” Tilton said. “But Jill was so optimistic. She said she’d never built one either so we would learn together. We both did a lot of research and shared a lot of ideas. In the end, we came up with something phenomenal. I’ve been building homes for a long time. Anytime I can learn something new along the way is very special for me.”
Jill gives kudos to designer Sam Liberti for starting the process with a great design.
“Sam was great to work with,” she said. “We drew what we wanted on a sheet of paper, and we gave it to him. And he brought it to life. From pencil sketch to finished product, he really stayed true to the original vision.”
One of the Przybockis’ most memorable moments came when they walked into the barn for the first time once it was framed. They had given a lot of freedom to Coastal Signature’s carpenters to craft the interior, and they did not disappoint.
“Honestly, we hadn’t discussed the interior aesthetic at that point,” Ted said. “It was sort of a design-build type of project. Frankly, I figured there would be ceiling joists above the center aisle. So, it was kind of jaw-dropping seeing what they had done with our little barn. The soaring ceiling and the level of detail in it is pretty cool. We’re really proud of it. Steve and his team deserve a lot of credit.”
Inside the house, one of the couple’s must-haves was the placement of Ted’s office.
“In houses like ours, the default location for a home office seemed to be in the front of the house, with the bedrooms in the back,” Ted said. “We wanted to flip that. I wanted to be connected to the activity going on in the barn and the pastures.”
In Michigan, Ted also had a pool table and drums in the lower level, and was loathe to give those up in the new home, which was built on a slab. Of all the ideas on their original wish list, Ted credits Liberti for preserving the idea of incorporating all of it into his office.
“We knew there would be trade-offs during the process,” Ted said. “But I found out Sam is a drummer, too. I was lamenting one day that something would have to give, and that I might have to give up my stuff. But somehow Sam worked his magic and made an intentional space for everything. He wouldn’t let me give up the drums. Love that guy.”
Another must-have was adjoining the laundry room and the master closet.
“I love having the laundry room right there,” said Jill. “It makes it so much easier. And it helps preserve the views for the rooms where we spend our time.”
The couple agreed that their bedroom, the great room, the kitchen, the dining room, Ted’s office and billiard room – all the rooms at the back of the house – must have a view of the pasture and horses.
“It’s what we love most about the house,” Jill said. “It’s a horse-lover’s version of waterfront property. Walking by a window and seeing horses graze, or napping in the shade, or looking over the fence at their friends in the equestrian center … that’s the charm of this place. It’s about the horses. It’s the outside that makes the inside complete.”


