Living in Sea Pines is all about wide, sandy beaches and world-renowned golf. It’s salt air sunsets and dolphins at dawn. It’s the Salty Dog and Harbour Town. It’s horseback rides and bicycles. It’s an iconic Hilton Head community where beautiful homes abound – almost 4,000 single-family residences, in fact.
Of those 4,000 homes, approximately 400 of them were designed by architect extraordinaire Neil Gordon. And in one of those Neil Gordon homes reside Neil and Sharon Gordon themselves.
While the couple has always lived on Hilton Head Island, this is their third home together over the 47 years of their marriage and it is understandably their favorite. They started out in Point Comfort before moving to Sea Pines, and this creek-side home is their second in the neighborhood.
“We seem to move every 20 years,” Neil said. “Previously we always lived on the marsh. Now we enjoy that we can walk to the beach, and we love living on the creek where we can watch all the wildlife.”
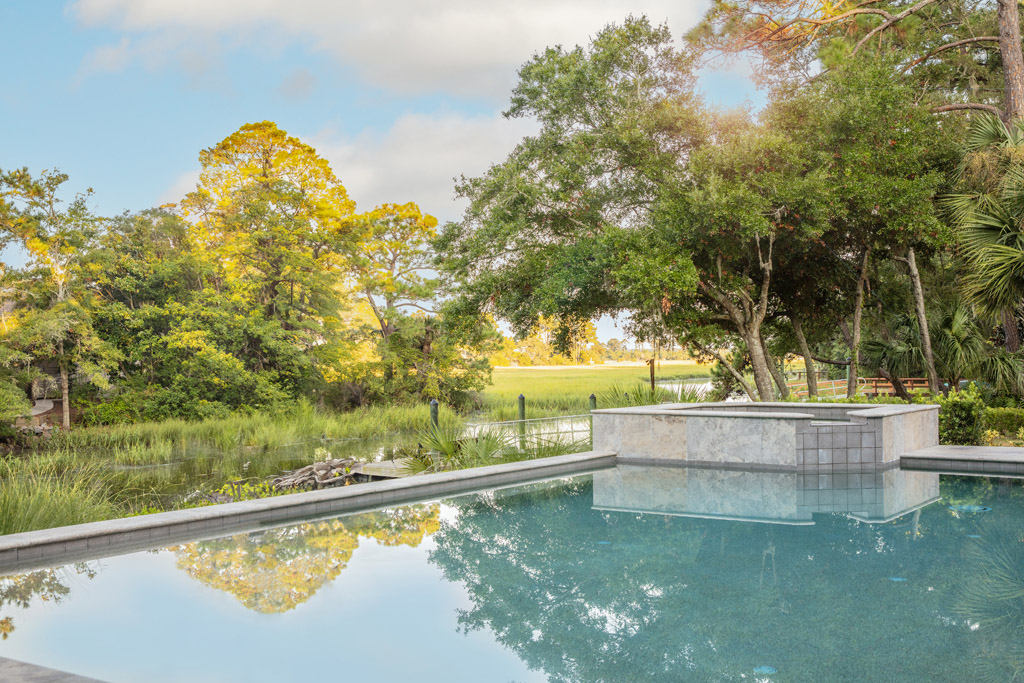
The goals for their new home were an open floor plan, a screened porch suited for year-round use, and a pool near the house level.
When the Gordons found the lot in 2017, it already had a house on it. They demolished that one in 2018 and began building the existing home in November 2019. The Gordon residence reflects all that they learned from living in previous homes, inspiration from his previous design work, and their astounding collection of art.
Among the goals for their new home were an open floor plan, a screened porch suited for year-round use, and a pool near the house level.
“We shifted from a contemporary arts and crafts style design to a coastal modern design in this home, which provides a fresh look for us,” Sharon said. “Preparing for the future was also an important consideration, so now we can feasibly live on one floor.” If they need to go upstairs, they use the elevator.
The Gordons also knew they wanted a full back kitchen where they could house as many appliances as possible. Maintaining a clean and pristine aesthetic in the great room/kitchen living space (Sharon’s favorite part of the home) allows the art and architecture to be on full display.
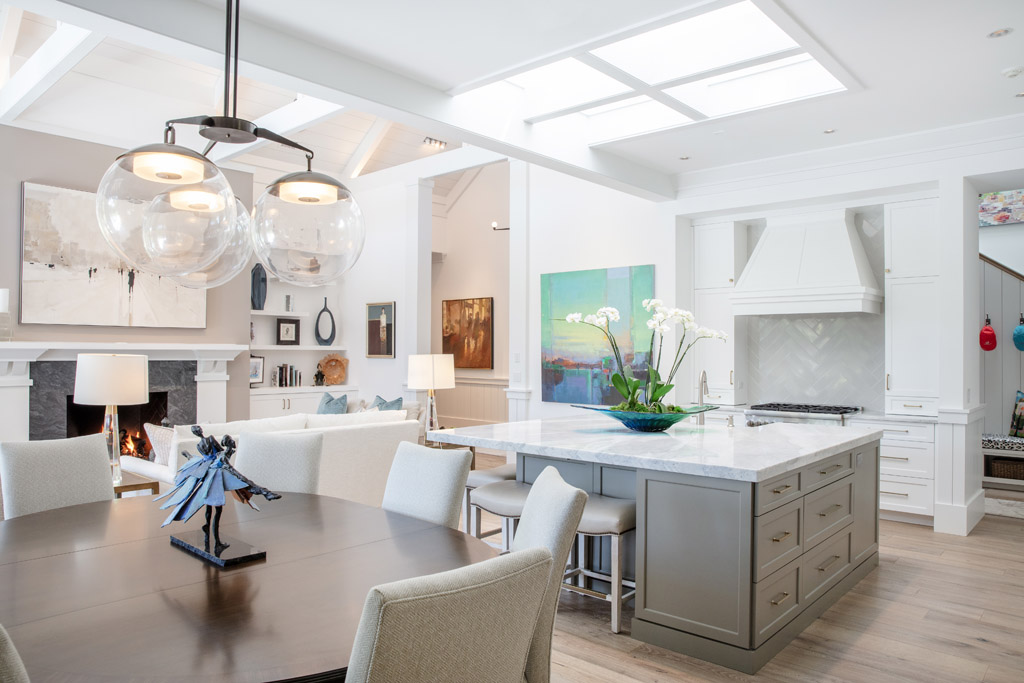
Beyond the collection of amazing art, the home prominently features some equally amazing architectural elements that are synonymous with Neil Gordon-designed homes, not the least of which is light.
The art collection is extensive, so designing the home where every piece has a place – and providing ample room to grow the collection – was one of the challenges Neil met and conquered, though not alone. Not only did he rely on Sharon’s input, but the couple also relied heavily on friend and interior designer Dean Huntley.
“The art collection was important in all decisions,” Huntley said. “Placement, making decisions early in the process, and working with the knowledge that, inevitably, things may change were key to successfully designing around the collection.”
Typically, Huntley’s interiors include lots of color, but the art demanded white walls in the main spaces of the Gordon home.
“Sharon was unsure about having white walls and white trim,” Huntley said. “But it really works with their art, allowing their fabulous collection to take center stage.”
Neil’s favorite piece of art is the Geoffrey Johnson painting over the great room fireplace.
“It reminds me of my time at school in New York, walking down one of the avenues,” he said. “And because it’s an impressionistic painting, it also could be a view of Chicago or London. The perspective produces a wonderful depth in this piece.”
Sharon’s favorite is Stephen Scott Young’s painting from his series featuring a Bahamian child, Zaria.
“The painting is called ‘Wondering,’” Sharon said. “You can see the little girl thinking, and you wonder what is going on in her mind.”
Beyond the collection of amazing art, the home prominently features some equally amazing architectural elements that are synonymous with Neil Gordon-designed homes, not the least of which is light.

Special treats in the master include the motorized drapes where with the push of one button, the shades will open and close, providing the desired lighting scene.
“In this home, we maintained the requirement to maximize views with lots of well-placed windows,” Neil said. “I also provided opportunity to enjoy natural light for the daytime through the use of light wells and transom lighting.”
A lightwell is an open shaft that extends vertically through a building, allowing natural light to penetrate into the space below. In the Gordon home, for example, one of the lightwells illuminates the second-floor guest bedroom, the second-floor guest bathroom, and the kitchen island on the first floor. In the great room and master bedroom, transom windows provide a wonderful level of natural day lighting. Both illustrate Neil’s attention to detail and exceptional understanding of architectural elements.
“I’ve always thought lighting at night is just as important as good day lighting, because the majority of people are actually indoors and enjoying their homes after dark,” Neil said. “Without thoughtful inclusion and placement of light from a variety of sources, it’s no good.”
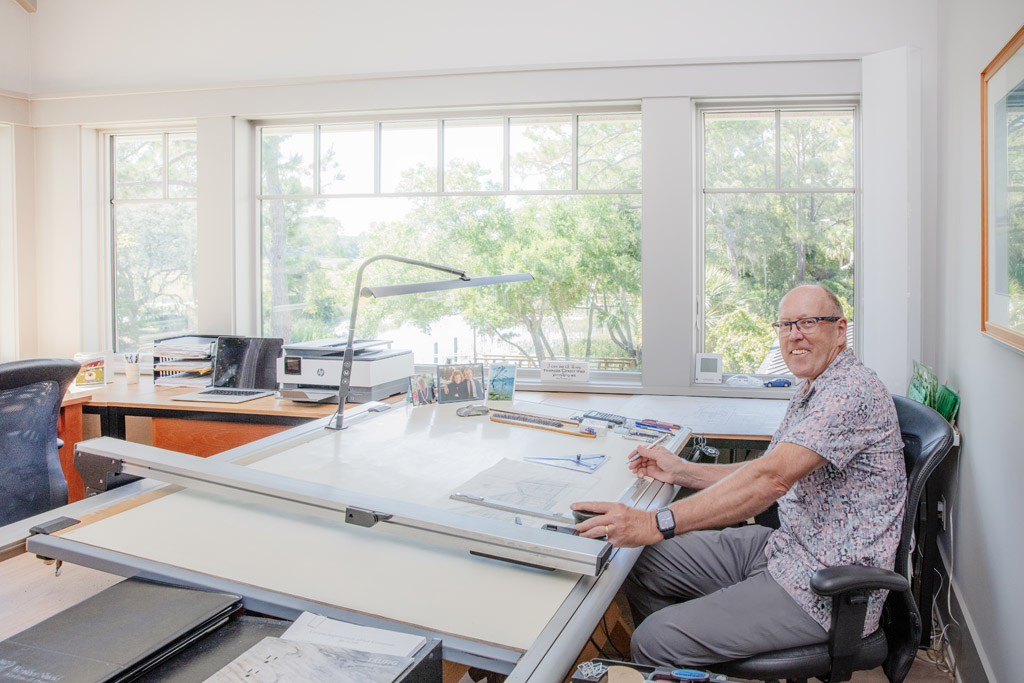
Neil employed “layering of light” and “scene lighting” in his and Sharon’s home by installing recessed parabolic reflector lighting, accent lighting for art and architectural elements, and dimming capabilities along with night light safety lighting. The result is a whole other level of improvement in the home.
“Neil and I are both ‘into’ lighting, so he and Sharon and I all teamed up on this aspect for an excellent result,” Huntley said. “I knew of a visionary line of lighting in the Charleston area, so we worked with them to provide the fixtures in the entrance gallery and the dining area, which are pieces of art in their own right. Ensuring that there are multiple light sources (lamps, recessed, focused, as well as decorative) was very important to provide general, task, mood, and specific lighting.”
The approach to the home from the circular drive is another example of extraordinary architecture with the Charleston-inspired courtyard, the boxwood-lined walk, the entry porch with its exposed rafters and decking, and the warmth of the gas entry porch lights, which were inspired by the gas street lights alongside Neil’s grandparents’ home in Scotland.
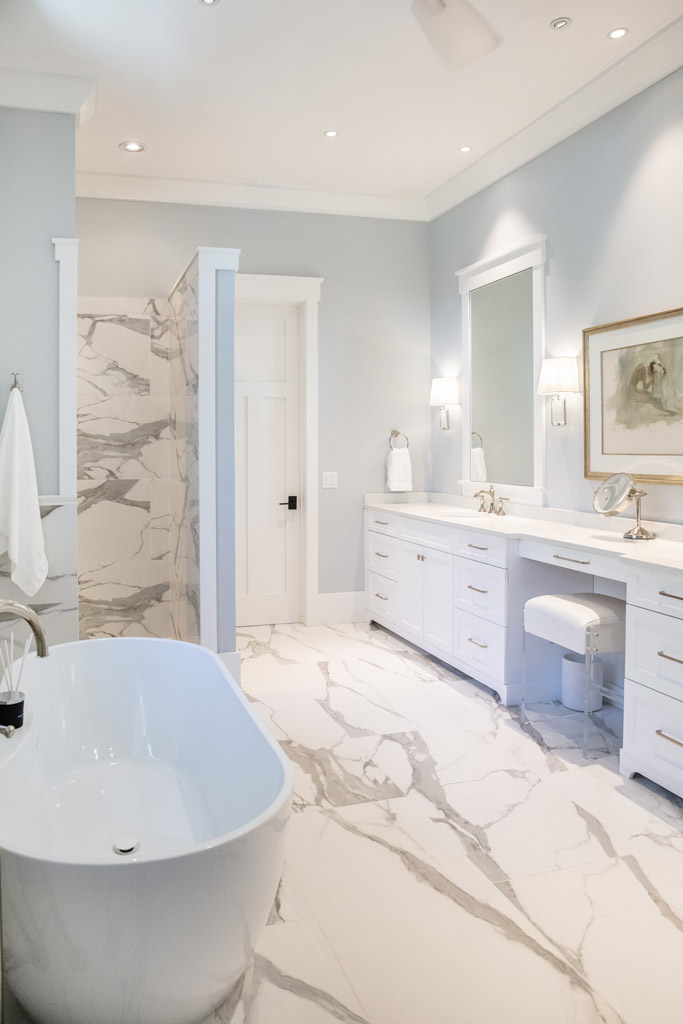
Neil’s grandparents’ 16th century home was the mill house for Balhousie Castle with stone walls more than two feet thick. That home also inspired his desire to include window seats in this Sea Pines home.
“Our previous home did not have any window seats, so I made up for that in this current home, which has three,” Neil said. “One of my favorite childhood memories was sitting in the two-feet-deep window sills in my grandparents’ home, watching people go by or waiting for the rain to stop.”
Nostalgically, Neil also included an “Edinburgh door” as the door to a bathroom in the guest suite. An Edinburgh door is one door that graces two doorways. In this case, the door in one position closes off the bathroom from the bedroom, while moving the door into the other position closes off the toilet compartment.
“I have only seen this in a couple of hotels in Edinburgh,” Neil said. “It’s just like a thrifty Scotsman to only use one door for two doorways.”
In contrast, the front door to the home is weighty at 2-1/4 inches thick and 9 feet tall, much more suitable for the entrance to the Gordons’ castle.
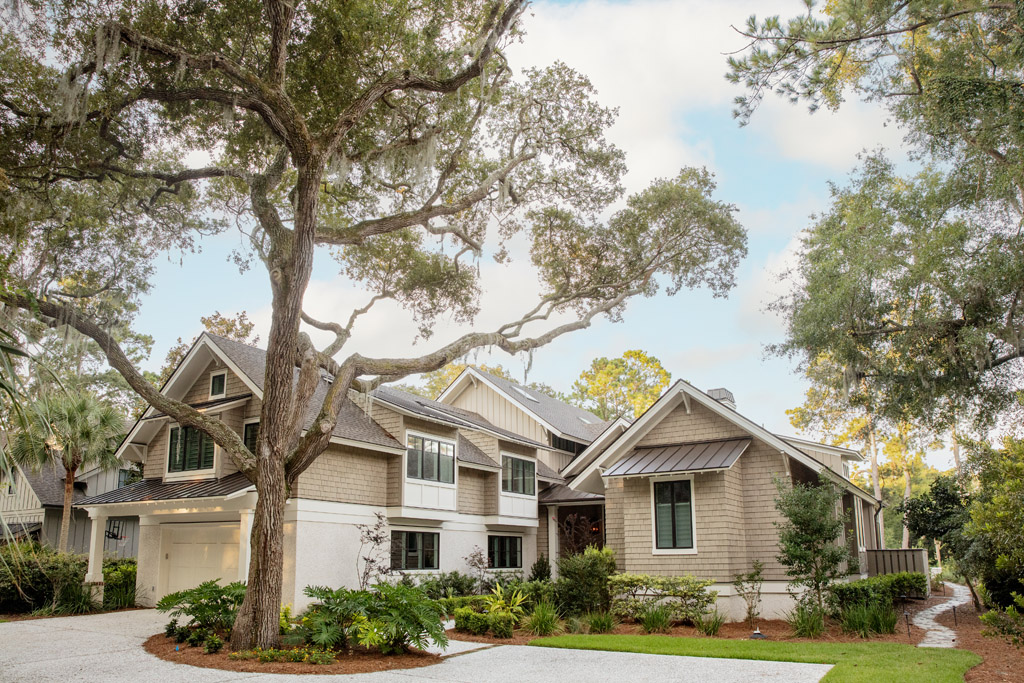
One of Sharon’s favorite parts of the architectural design is the prayer room in the master bedroom.
“We take the Bible’s suggestion to ‘enter your closet to pray’ quite literally,” she said. “I love our prayer closet because I can actually shut out the distractions, focus on my prayer journal, and spend important private time with God.”
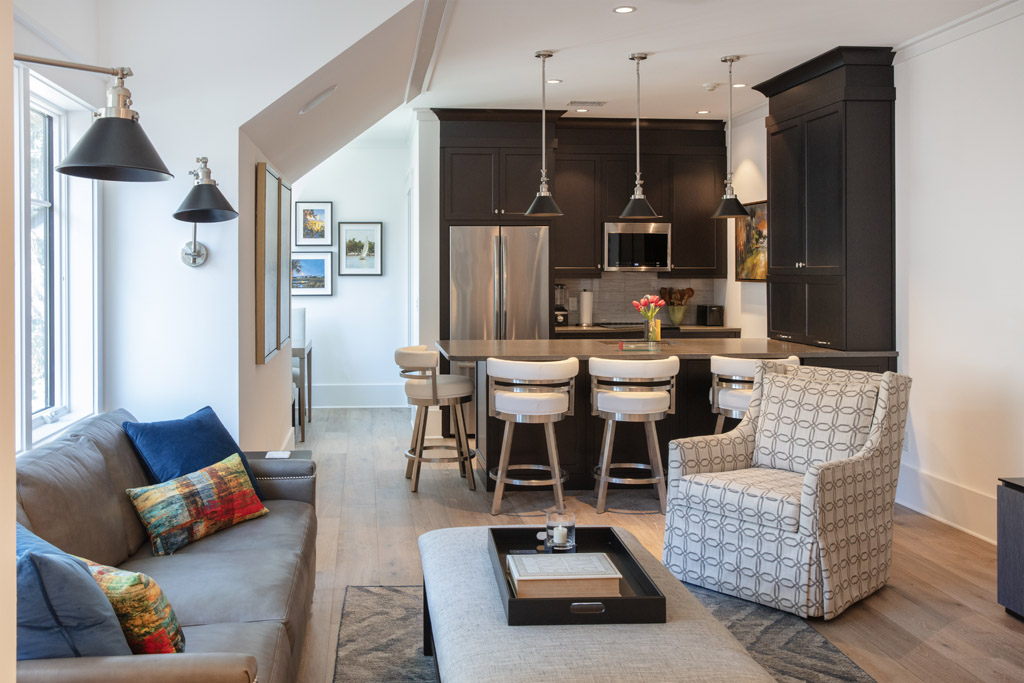
Not only does the main home include two bedrooms on the second floor, but there is also an entire apartment with a private entrance over the garage, which includes two en suite bedrooms and sitting areas.
Other special treats in the master include the motorized drapes where with the push of one button, the shades will open and close, providing the desired lighting scene. With the push of another button, the television will appear from under the bed.
The home’s architectural design artfully reflects the Gordons’ love of entertaining and hospitality by providing ample space for each. Not only does the main home include two bedrooms on the second floor, but there is also an entire apartment with a private entrance over the garage, which includes two en suite bedrooms and sitting areas, allowing guests to enjoy visiting the Gordons at their own pace with all the privacy they want.
And while the heated portion of the home offers 5,025 square feet of comfortable and copious living space, there’s more: a 480-square-foot screened porch (Neil’s favorite part of the house), which sits adjacent to the creek side pool. Nearby is an outdoor kitchen with dining for six, and a cozy lounging area in front of a brick fireplace that affords them the luxury to enjoy outdoor living year-round.
And since both Neil and Sharon both still work (she is president of The Curry Company, which has provided “meticulous meeting management” since 1992), they have a home office that they share.
“In my opinion, their office has the best view in the house,” Huntley said. “Obviously, an office isn’t the place to over-decorate, but rather ensure that the space fits their needs. Sharon operates her business from here, and Neil draws at home as well as at his office, so it was important that the person who is likely the busiest architect in the Lowcountry has the space to create in a light-filled environment where the outdoors really comes beautifully indoors.”
Any Neil Gordon home will hold its own against any industry rival, yet this home is uniquely “Gordon” due to the idyllic personal touches, improvements on previous designs, and an impressive compilation of art. It’s their dream home, to be sure. That is, according to Neil, “until the next dream.”


