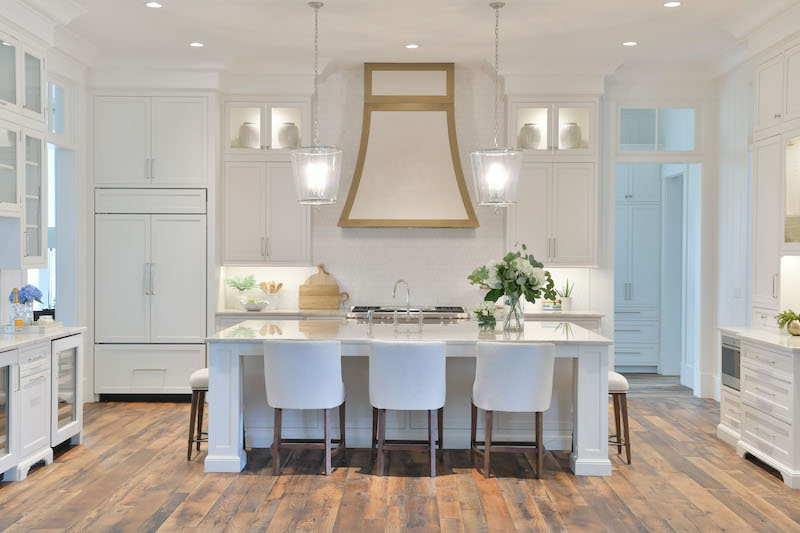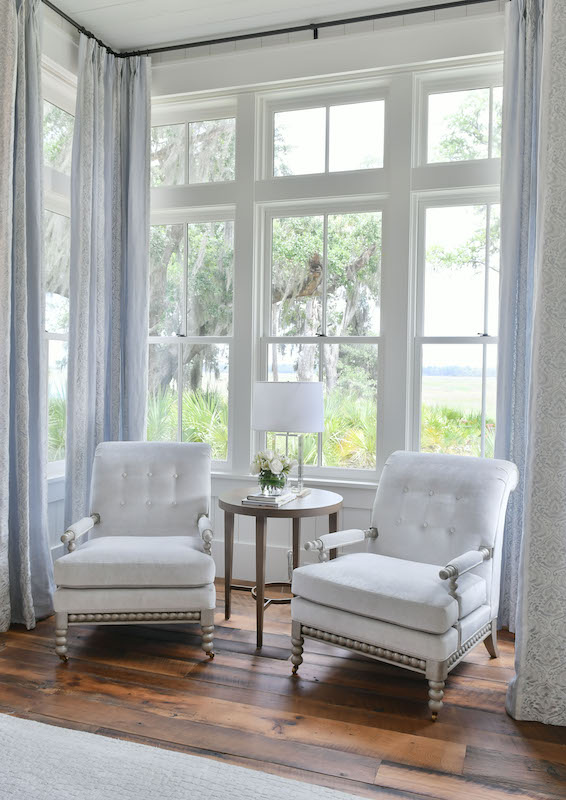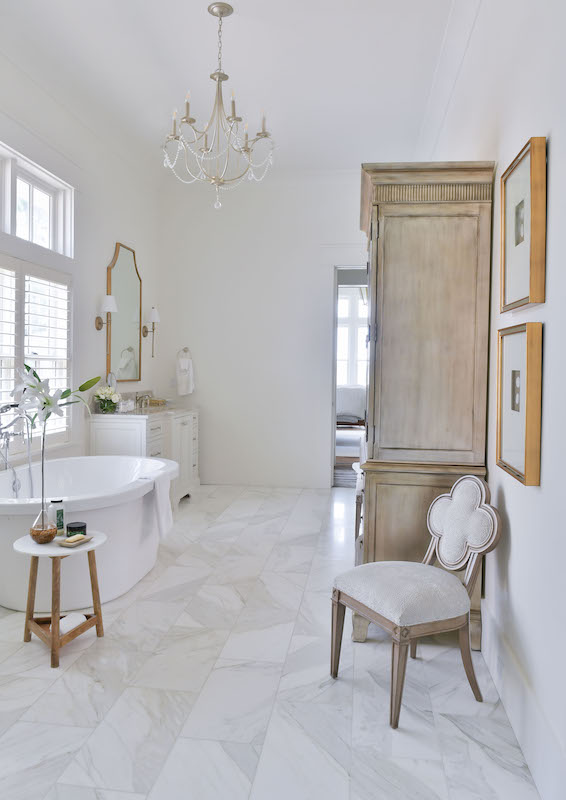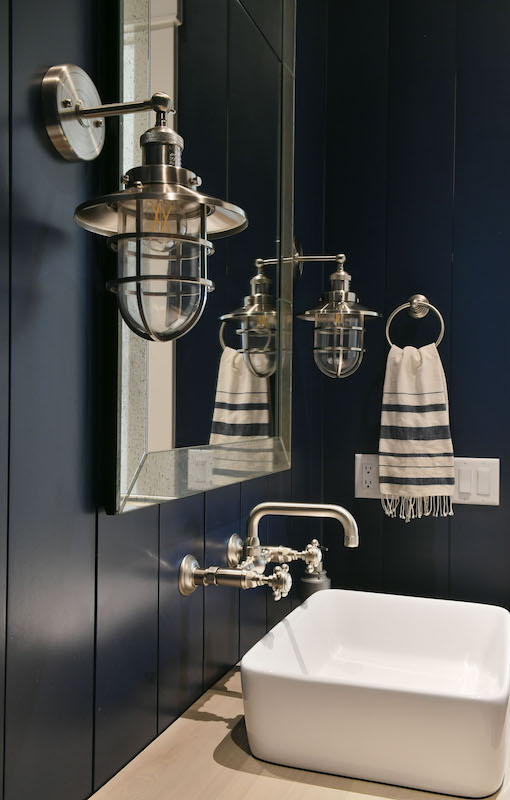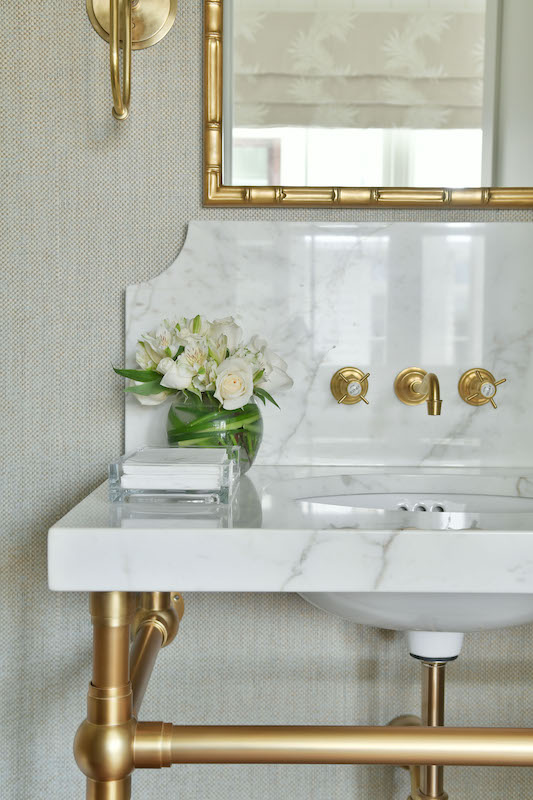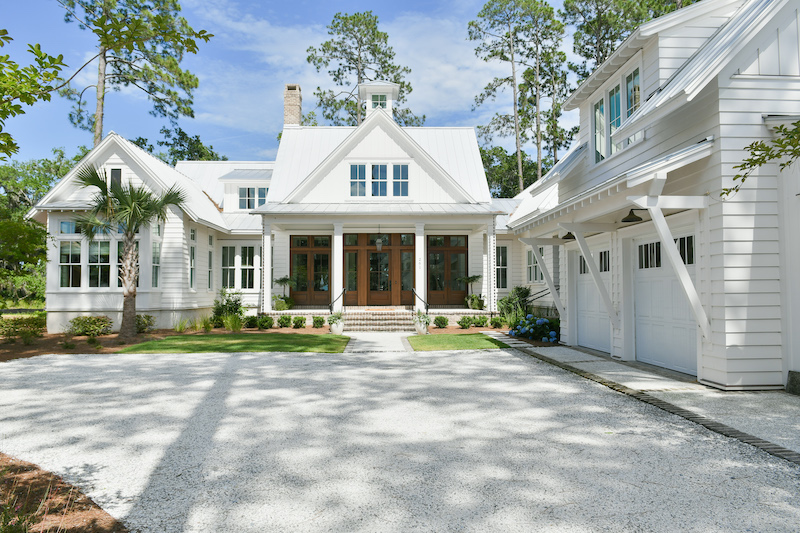
Within the globally recognized Lowcountry community of Palmetto Bluff, and on Davies Road, the iconic address of the original residences that emerged at the conception of the Moreland Village boom, lives an equally iconic home. The home is a collaboration of some of the best the Lowcountry has to offer when it comes to custom residential structures: Court Atkins Group, Kelly Caron Designs, ASID, and Reclamation by Design. Not surprisingly, then, is the fact that recently the home was presented the LightHouse Award for Best Interior Design (Kelly Caron Designs), from the Home Builders Association.
“This was one of the early homes in Moreland,” said architect William Court of the Court Atkins Group, “and because Moreland is earmarked as a village inside Palmetto Bluff, that encourages a slightly more modern aesthetic. We love to explore our creative side there.”
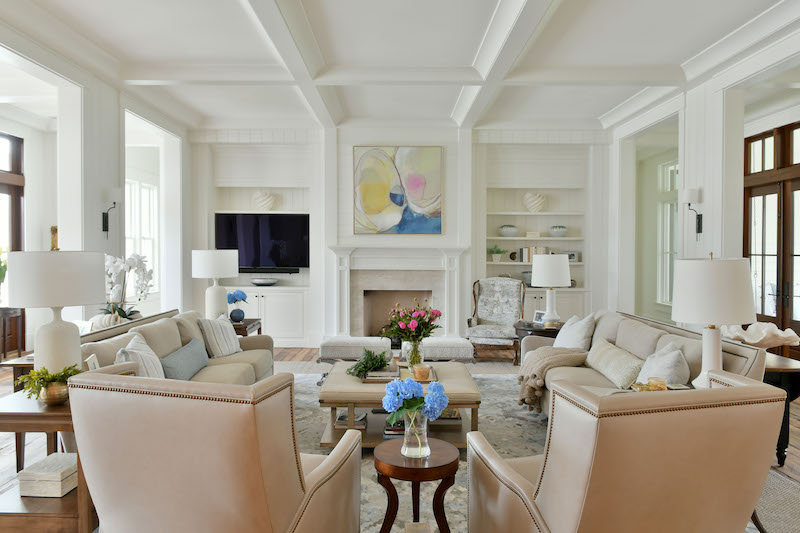
This home has become a “poster child” for what Moreland Village is all about, which is a fusion of coastal Lowcountry with a more refined contemporary sense of detail. It is also an exceptional example of a strong marriage between architectural design, construction detailing, and graceful interior finishes. Each lends its own stunning contribution, and the overall effect is as inspiring as the views of Cauley Creek, which served as the inspiration for every detail of the design.
“Obviously, a water view is always desirable,” said builder Pat Strimpfel of Reclamation by Design. “When you build on water, it evokes an entirely different design because you are trying to capture the water element as soon as you enter the home. In this case, there are multiple glass doors and windows across the front and back of the home.”
Kelly Caron of Kelly Caron Designs, ASID said the view also provided the interior design inspiration. “When you see the views of Cauley Creek from this home, the inspiration comes naturally. The coastal feel and wildlife in abundance were a constant source of creativity.”
In addition to stretching the home’s footprint from side to side to capture as much of the view as possible, the design also takes natural advantage of the site’s orientation to flood light into the home from both the front and the back.
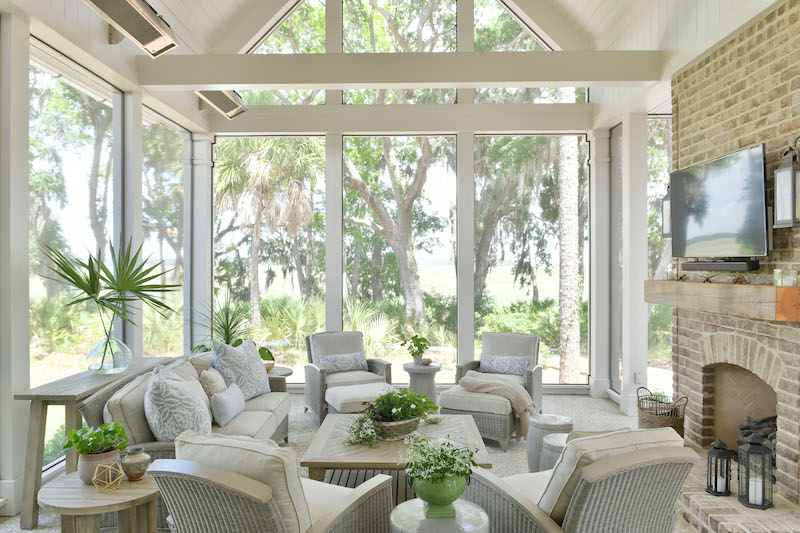
“This is an east-facing home,” Court explained, “so there is already tremendous morning sun at the rear of the home where the master suite, the outdoor porches and the entertaining spaces are situated to capture the water views. However, we intentionally placed numerous windows and doors at the front of the home to draw in the afternoon light. This project was really a study on how maximize glass to get equal light quality no matter what time of the day it is or where you are within the home.”
From the interior design perspective, Caron’s desire was to create a lifestyle rich with Lowcountry nuance and transitional flair. The palette reflects the homeowners’ preferences, plus bright pops of coastal color, a signature synonymous with Kelly Caron Designs. Caron notes, “We blended natural fabrics, clean finishes and striking wood features on a brilliant white backdrop that allows the drama of the outdoor environment to stand out.”
“While the home is distinctively clean and white, there is also an extraordinary warmth to many of the architectural elements, like the wall of doors and windows at the entrance,” Court said. “The entire front façade glows in the afternoon with a warm mahogany tone.
Everything under the front porch is a series of doors and windows (all custom creations in rich mahogany), which show up both inside and outside distinctly upon arrival. The rear doors and windows balance the composition, each set symmetrically within the canvas of white, under ceilings 12 feet high. The reclaimed oak floors reflect the same warm wood tones and lend lots of rustic character, countering the bold, clean lines.
The home’s layout is unique and well-planned. The main gathering spaces are in the heart of the home and lead out to the rear porches. Distinct architectural gables, each with a unique purpose, anchor all four corners of the property. The office/study is at the front left corner; the master suite is at the back left; the main screened outdoor living room is at the back right corner; and a great back-of-house second kitchen is at the front right corner. Each of these areas has a unique sense of place with the best possible views and lots of natural light. All the guest spaces are located on the second floor overlooking the water, with one carriage suite above the garage. Not only do guests enjoy their privacy, but the owners are also able to shut down those parts of the home when they are not in use and enjoy the main level for all they need for their day-to-day routine.
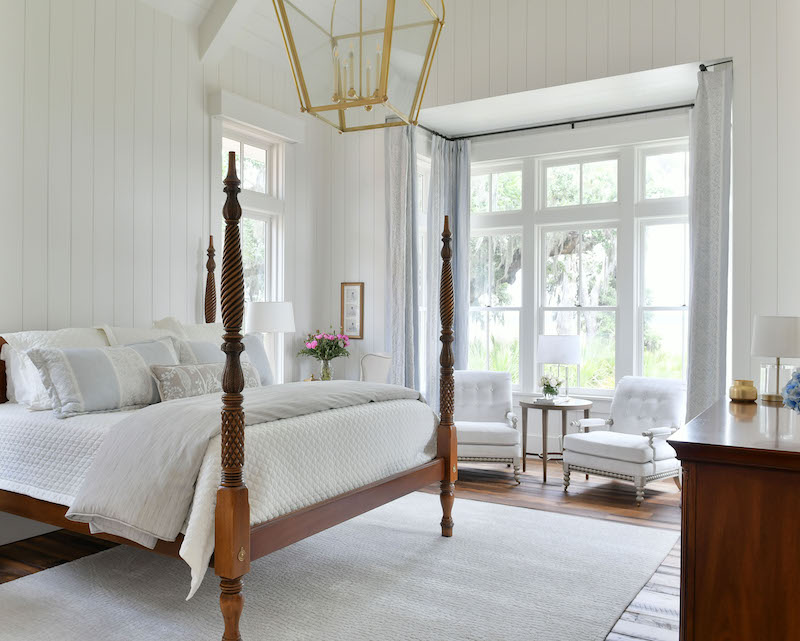
“The entire home is customized to ‘nth’ degree,” Strimpfel said. “Nothing is standard, which is why we enjoyed this project so much. Our business is so named because we use lots of reclaimed wood and are master craftsmen. Our goal here (and with each project) is to reclaim the artistry and mastery of a bygone era—old world craftsmanship that is wonderful due to the details in the trim, the coffered ceiling, the doors, and wall treatments.”
There are several remarkable examples of custom craftsmanship throughout this home. One is the vertical application of nickel gap, which is more difficult to install and requires greater skill, but it accentuates the height and creates a different aesthetic than when it is installed horizontally. Plus, the nickel gap is tied seamlessly into the coffered ceiling.
“All of it has to work together,” Strimpfel explained. “It is like putting together a one-thousand-piece jigsaw puzzle. And that’s just the woodwork. Then you have to install the light fixtures in a way so as not to upset the symmetry of the room. Even the range hood is custom, and we took great pains to line the hood up perfectly with the fireplace mantle on the other side of the room. There is a 40-foot expanse between them, yet they perfectly image each other. If it looks seamless and simple, typically it is very difficult to achieve.”
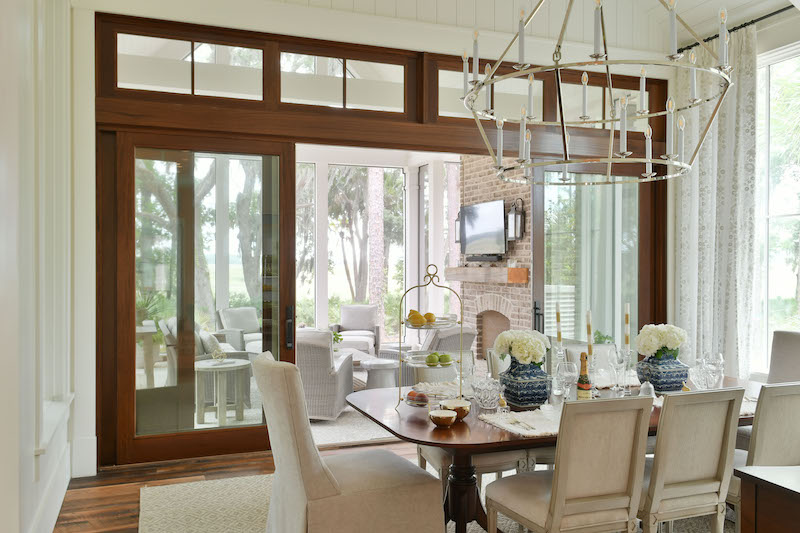
A lot of attention was given to the outdoor living space, including the covered porch and screened porch. Reclaimed beams and a reclaimed mantle define the spaces, and the phantom screens can appear and disappear when the homeowners want to take advantage of the breezes coming off the water or keep the mosquitos at bay.
In the back kitchen, the Reclamation team successfully incorporated the family’s antique hutch as a built-in surrounded by the new cabinetry, giving the space a real “Wow!” effect, an unexpected element in a room that can sometimes be boring and understated.
The master suite is a true oasis, stunning with the view, but also, unexpectedly, it boasts a two-story volume ceiling that is breathtaking and beautiful woodwork on the walls. Whereas the rest of the home does have a second floor above, the master does not, allowing the ceilings to soar. The master bath boasts heated floors, a steam shower, and a soaking tub.
Perhaps the most memorable custom contribution is the large cupola atop the main gable at the center of the dwelling.
“It is an iconic element that sort of draws in the coastal feel of the house,” Court said. “It is well-proportioned and executed beautifully by the team.” The teamwork on this home obviously made the dream work for the homeowners.
“What a pleasure to work with a team who allows us to design and plan seamlessly,” Caron said. “Our partners for this home are seasoned professionals with distinctly exceptional skills and long-time relationships in the Lowcountry. Both the architect and builder are listeners. They join us in efforts to bring the clients’ wish list to life.”
This award-winning transitional home design successfully blends traditional Lowcountry elements, modern influences, and old world craftsmanship into the open concept floor plan and bright palette. It’s a great example of understated luxury paired with an amazing view, natural light, and authentic and artful custom features.

