Architecture by Neil Gordon Architects, Construction by Robert Hopper Builders, Landscape design by AB Landscaping, Interiors by Kelly Caron Designs, Indoor Flooring by KPM Flooring, Outdoor Flooring by Savannah Hardscapes, Cabinetry by Studio Spinola Cabinetry & More, Appliances by Billy Wood Appliance, Pool by TLC Pools
Nearly 25 years ago, Bob Hodde, a Hilton Head Island Realtor, suggested that his friend and client, Rob Jordan, senior partner in the SERG restaurant group, look at a piece of property in Sea Pines off Audubon Pond. Hodde kept after Jordan for several months to view the property, even though Jordan already owned a home in Sea Pines and was perfectly content there.
Jordan eventually agreed to take a look at the house.
“As soon as I walked in and saw the view, I said, ‘I’ll buy it,’” Jordan said recently.
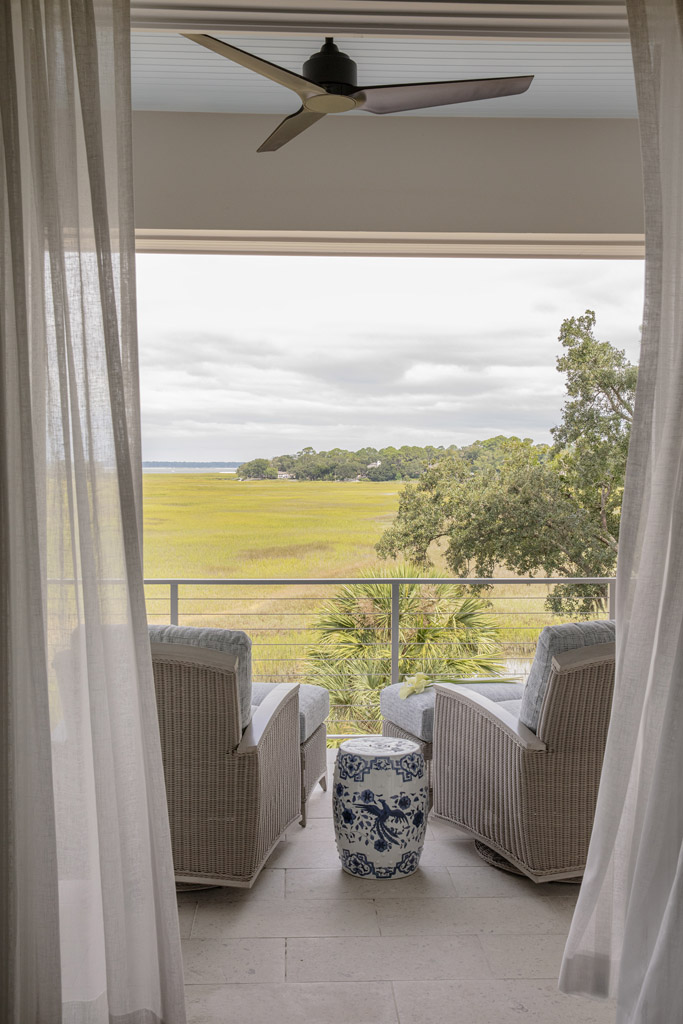
Then, six years ago on Thanksgiving 2018, Jordan had another life-changing encounter when he showed up to for an early morning Hot HIIT exercise class. Next to him in the practice room was a woman who would help catapult the initial vision of his home into reality.
Julie Martin, formerly with Microsoft and currently a marketing executive with Hilton Grand Vacations, had been on Hilton Head Island only since 2015. While she is an avid exercise enthusiast, she hadn’t been to the studio in a while.
“I always did a Thanksgiving Day workout, and earlier in the week, I had run into the studio owner who invited me to come check out a new class, so I did,” Martin said.
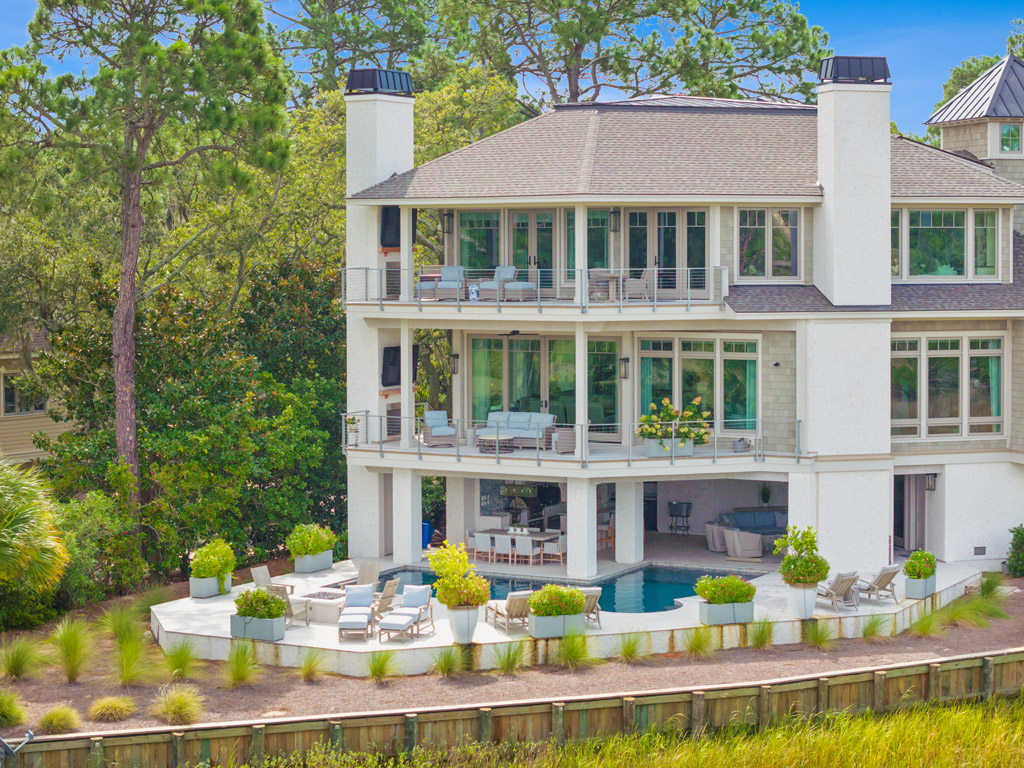
default
Martin arrived first and set her mat down. Soon after, Jordan arrived and placed his mat down near hers. The two made eye contact and nodded heads in polite greeting before the workout began. A few weeks later, at Harris Teeter, they ran into each other again. This time, Jordan didn’t let her get away without a conversation and a phone number.
Several phone calls, as many workouts, and a few years later, the two decided that living together in Jordan’s home was the next step.
“When I bought the home, which was built in 1976, it was with the expectation that someday I would build the home of my dreams,” Jordan said. “Once we started living together, we started to talk about building a new home together, which would become the home of our dreams.”
Assembling the right team to bring their dream to reality was a key component of the success of this grand project. To draw up the design, the couple enlisted the expertise of Neil Gordon. Jordan and Martin’s initial meeting with Gordon was in the summer of 2021.
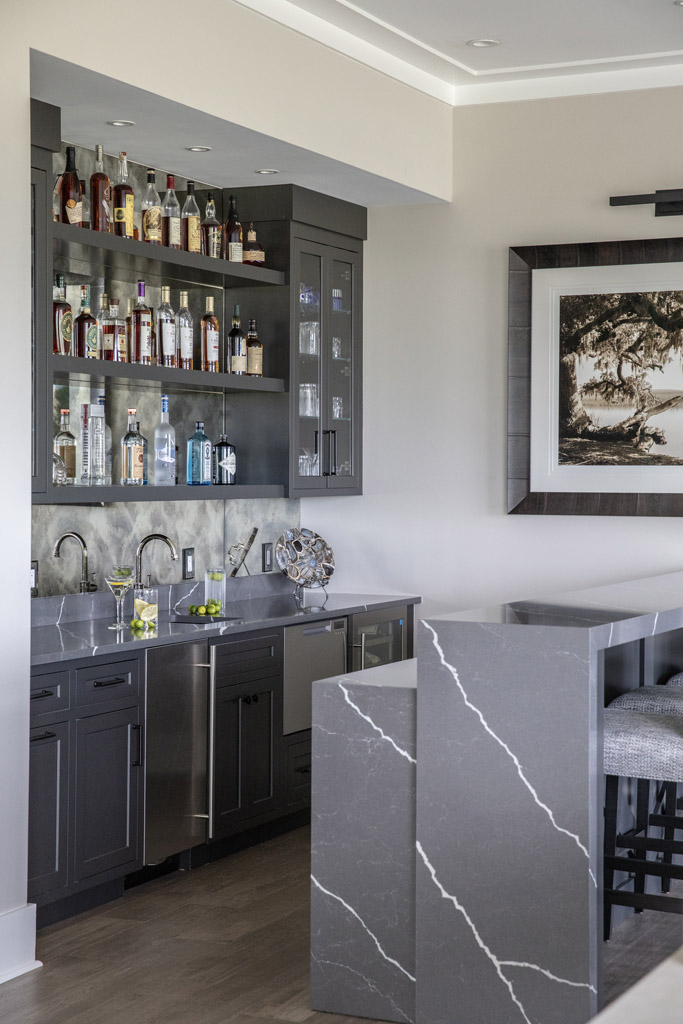
“Neil has an amazing reputation and has designed more than 500 homes in Sea Pines,” Jordan said. “Impressively, he is meticulous. He still handwrites his drawings, which is unique, as most architects today use CAD. He met with us, listened to our ideas and needs, and somehow managed to put it all together.”
The biggest challenges Gordon faced were the shape of the lot and keeping the magnificent view at 270 degrees, which includes the Audubon Pond marsh and Calibogue Sound beyond.
“The Jordan-Martin home was probably the most intriguing design I have done in some time,” Gordon said. “The piece of property was triangular and there was an existing pool that we wanted to design around. The point of the lot was on the street side, and a three-car garage was a requirement. The solution was to position the three-car garage towards the street side and position the entry, which is a tower to the second level, on the panoramic view side of the property. The tower element announces the entry point of the house, affording a first glimpse of one of the most spectacular marsh views with Daufuskie Island in the distance. The waterside facing portions of the house are all glass and offer view decks at all three levels of the home.”
Gordon gave the couple valuable advice along the way. As a former Architectural Review Board member, he had a good indication of what he thought would work and get through the ARB while still meeting Jordan’s and Martin’s needs, one of which was ensuring privacy.
He was successful. Though there are neighbors nearby, you’d never know it. The home is situated in such a way that you’d be hard pressed to say where other houses are.
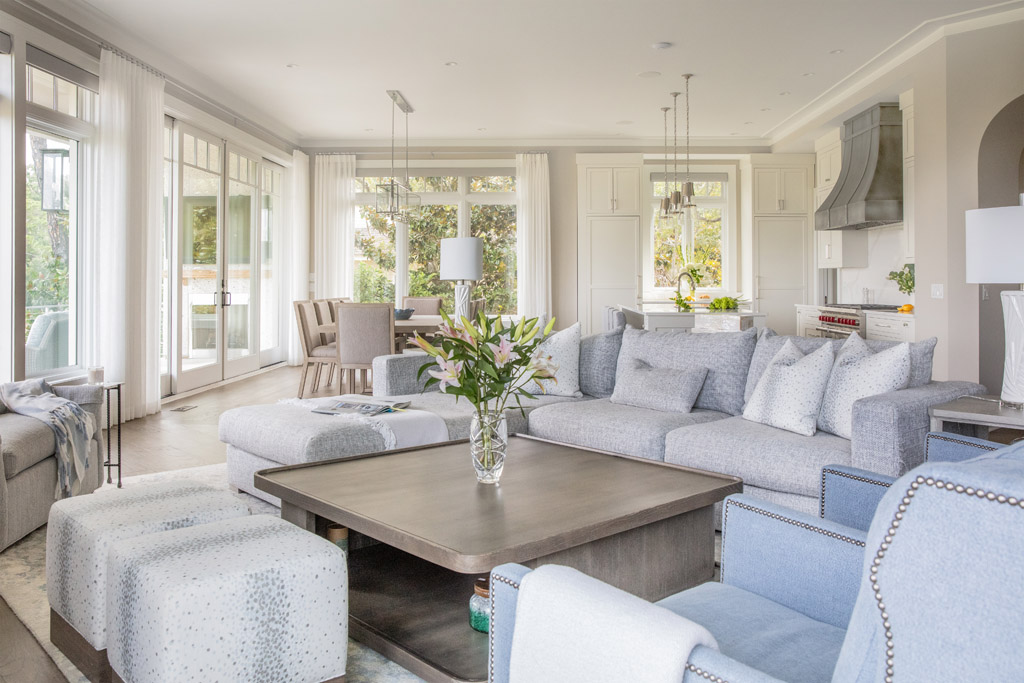
Getting started on what was now the couple’s shared dream required starting from scratch. On September 1, 2022, the old home (3,200 square feet) was demolished to make way for the new home (4,000 square feet heated and 6,000 square feet that includes an outdoor living space). The plans include lots of windows and open spaces for entertaining, ensuite guest rooms, his/her bathrooms, and plenty of closets.
“We didn’t waste anything from the tear-down,” Martin said. “We even donated all of our old furniture, and our neighbors came and rescued any and all of the old landscaping they wanted. One of our neighbors asked if they could have the old front doors, which they repurposed into two beautiful headboards. Needless to say, the goal of our project was quite large.”
After getting all the couple’s goals on paper and making the space for them to come to fruition would require the second member of the Jordan-Martin team – Bob Hopper of Robert Hopper Builders.
“Bob lives across the way from us, and he and I have known each other since 2000 when I moved here,” Jordan said. “He’s been building homes on the island for more than 40 years and is renowned for his quality of craftsmanship. He did exceptional work with our home with full attention to every detail.”
To drive that point home, Jordan also emphasized that it’s a good sign when you’re at the end of the job that you and your builder, who lives across the street, are still on speaking terms.
Before construction on the three-story home even began, the couple brought in Kelly Caron of Kelly Caron Designs to do the interiors. Caron had already done multiple projects for several SERG restaurants, her first being Skull Creek Dockside, followed by Frankie Bones in Bluffton, and then the expansion of Wise Guys. Jordan had always admired the quality of her work, and the couple were comfortable with her leading the interior design of their home.
“We wanted a clean and simple aesthetic, and we relied heavily on Kelly to provide several conceptual ideas to get us started,” Martin said.
With three stories of living space, Caron had a tall order to fill.

“The first thing Rob and Julie conveyed to me was that they wanted something livable and unpretentious,” Caron said. “They both had amazing history to bring into the home, so the fact that Neil was able to provide so much wall space for their collective and impressive art was important. And then with the view, I knew I needed to come in and help them make the best selections.”
Caron understood the couple’s lifestyle includes lots of entertaining as well as their love for their pets, which includes two dogs and two cats. She understood that they like to keep the doors open and enjoy the Lowcountry fresh salt air environment as often as possible. She also understood that their selections must be able to withstand the wear and tear that accompanies that lifestyle without sacrificing the luxury and elegance that a home of this caliber demands.
“One of the best – and most fun – things that Rob and Julie and I did together was to go to the furniture market in High Point, North Carolina,” Caron said “They were able to do ‘the touch, the feel, and the sit test,’ allowing them to be very thoughtful about each purchase of furniture, countertops, and materials.”
Everything the couple selected is durable and lounge-y. All of the entertaining spaces include performance materials and fabrics. Their dogs can join them on the sofas and it’s okay if the corners reveal tell-tale signs of cat scratches.
“It’s a very easy home to live in,” Martin said. “It’s not simply a showplace. While we know that there are amazing and high-quality elements to our home, we wanted a home in which we could be comfortable and be ourselves.”
A few of those stunning, showplace elements include the home’s exterior: a blend of oyster shell stucco and cedar shingles, a combination Caron has dubbed “Lowtucket” design. As well, in the downstairs entertaining area, which is open to the pool and outdoor deck, no stone – or oyster shell – was left unturned. The exquisite oyster shell fireplace is a focal point, punctuated by the outdoor kitchen and pizza oven, the full bar, all with the stunning view as a backdrop.
“This is the place we enjoy when we are hosting a crowd,” Jordan said. “When it’s a more intimate group, we head upstairs.”
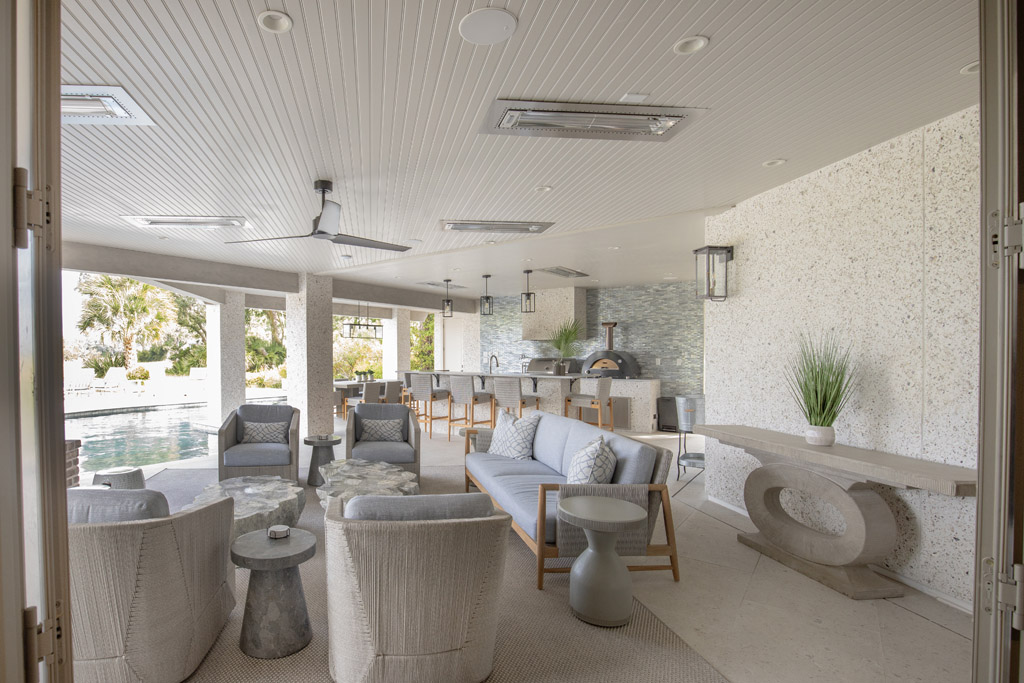
The second floor living area is dominated by the commanding bar and open concept. No matter where you are in the space, the view steals the show. Everything else, including the expansive kitchen and dining area along with the outdoor balcony – while spectacular in their own right – must play second fiddle to the star, which will always be the view.
The third floor houses the master suite and both of the couple’s offices, each of which is made more lovely and somehow even more intimate by the Lowcountry landscape vista.
All in all, Jordan and Martin agree that the finished product reflects the excellence of their team, the depth of their commitment to each other, and the fusion of a shared dream – inspired by a spectacular view. They also agree that while every Thanksgiving Day will likely include an early morning Hot HIIT class, it will surely include gratitude that in 2018, they both got up early to sweat it out.


