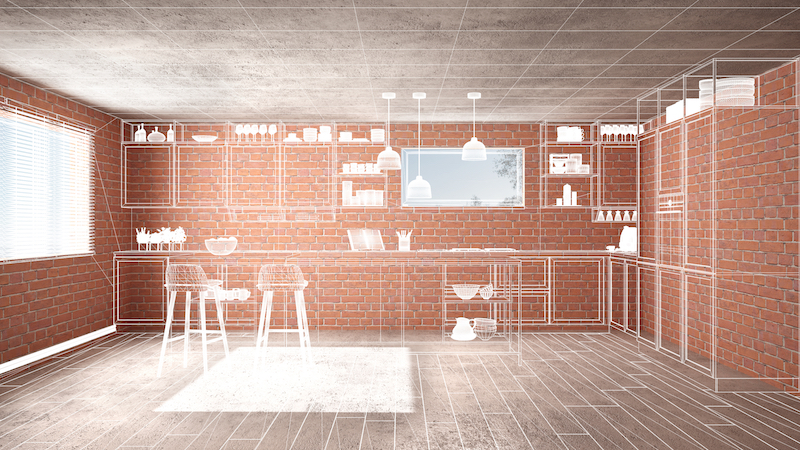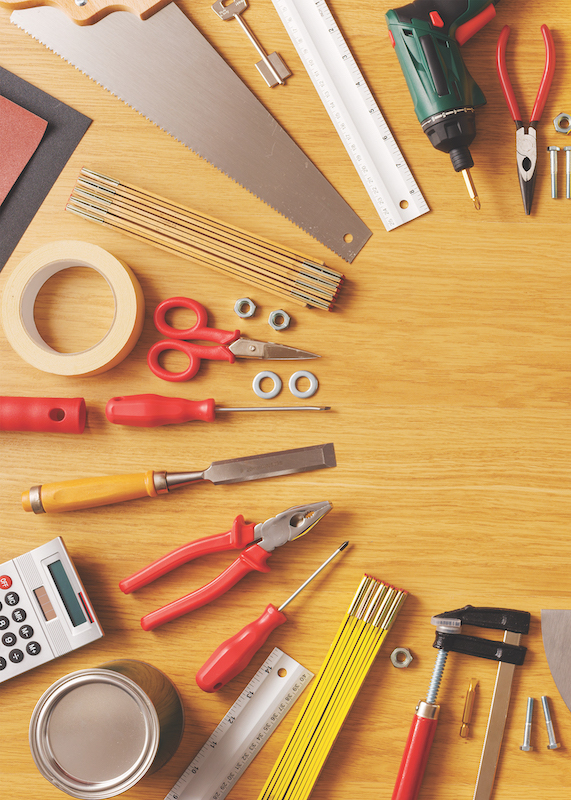Are you and your spouse tired of sharing the bathroom in shifts? Has your family gained a new member? Do the kids need their own rooms? Does your kitchen feel tiny and cramped? Is it finally time for the master suite or home office you have been talking about since you moved in? The list of reasons could go on, but one thing is sure. You are ready for more space, and the time is now.

Here is a list that will help get the ball rolling in the right direction:
First, decide on your budget and be realistic. Homeowners who are unrealistic about their budgets are one of the biggest roadblocks to successful renovations. The truth of the matter is that unless money is no object, you will likely end up making some cuts to your ideal concept, so enter this process with that in mind. An average cost for an addition is between $40,000 and $50,000. This aggregate national number does not account for size, scope, slope of land, or geography. An extensive project could cost more than double this figure; if your addition is small and relatively simple, it may be much less.
Next, in the current financial climate, it’s crucial to secure financing right away, even if your credit is stellar. Many people who, in the past, would have been approved for home equity loans without hesitation are now being turned away.
Once you have determined how much money you will need or can spend, then you’ll need to determine your exact property lines to develop a plot plan, including your home, landscaping and the location of the utilities. Then check local codes regarding restrictions about how close you can build to your neighbor.
Next, take a close look at your existing structure and floor plan. At this point, you’ll likely need help from a residential designer or architect to come up with a plan that will give you not only an economical addition, but also one that is attractive, useful, and that will fit with your current home style. As well as interior design, think about how the expansion will architecturally affect the exterior of your home.
Carefully considering why you want or need more space is imperative when deciding how to expand. You might be surprised that what you thought you wanted isn’t the best answer to your problem. For example, you may be thinking to add square footage for a kids’ playroom, when a better solution to your space problem would be adding a master bedroom suite and converting the old master into the playroom. Why? Because the return on investment (ROI) of master suites is better than playrooms. And even if you plan on staying in your home for many years, it’s always wise to consider how appealing your expansion will be to buyers. Adding bathrooms and expanding kitchens are the big winners when it comes to ROI. You can’t really go wrong with second-story additions and master bedroom suites, as well, and those also pay off at selling time.
Do consider not just the “average” ROI but also what’s right for your area and neighborhood. Don’t do too much, or you may diminish your return. Consulting with a real estate professional on your addition can be worthwhile. Realtors are very useful because they can analyze the sold comps (comparable listings) in your area, which can show how additional bedrooms or bathrooms may add to the value of your home, based on your local area. Your main objective is not to overspend for your neighborhood. Don’t build a mansion where one-stories are the norm. You don’t want to have the most expensive house on the block.
Before work begins, make a list detailing the materials and the scope of the work to be done. Regarding materials (such as flooring, hardware, lighting, etc.), include first, second, and third options. Your first choice may turn out to put you over budget. Having a backup plan from the onset will ensure that you do not lose time once your build-out begins. Determine at this crucial stage what you can and cannot live without, where you can compromise, and where you can go dirt cheap.
Finally, hire the professionals. The number and type of people you will need will depend on the scale and scope of your project. Even if you plan a rather small addition, you will need a designer or draftsperson to prepare one or more working drawings to apply for a building permit; freehand sketches or rough diagrams will not suffice. For large projects, you will likely need an architect who can design an efficient layout and merge the addition’s design with your existing home. And do not forget to budget the cost of the architect.
After your blueprints are complete, then you will get bids from contractors. If you have plans for your home addition contractors to bid from, you will get a better sense of their talents and cost because they will all be bidding from the same information.
Another route is to hire a design-build firm. It provides a complete package of services, including design consultation, construction drawings, and project management.
Though the idea of expanding your home can be daunting, when broken down into a few steps like these, an addition can be a relatively simple and extremely rewarding way to improve your home and lifestyle.



