As the son of veteran builder Randy Jeffcoat and vice president of sales and marketing for the well-respected, family-owned firm, you could say construction is in Rhett Jeffcoat’s blood. Having been in the business for many years and with countless completed homes under his belt, he and his wife of five years, Kaila, were excited to build their first home together. However, Rhett was quick to admit that being on the other side of the process was surprisingly humbling, particularly since Kaila had never built a custom home before.

Nestled under the Southern pines and live oaks, this transitional architecture was cleverly designed to bring the surrounding nature in, with focus on expansive floor-to-ceiling windows, encapsulated glass stair tower, and natural stone accents.
“We always come home and talk about our days, so after listening to me talk shop for years, I assumed she knew things she didn’t,” Rhett said. “Once she asked me to treat her like a first-time client, the process became much easier.”
“Absolutely!” Kaila said. “I’d never built a custom home, so I was eager to learn the process. Rhett was good about breaking it down so I better understood the decisions that would need to be made and a rough timeline to stick to so the project didn’t feel overwhelming.”
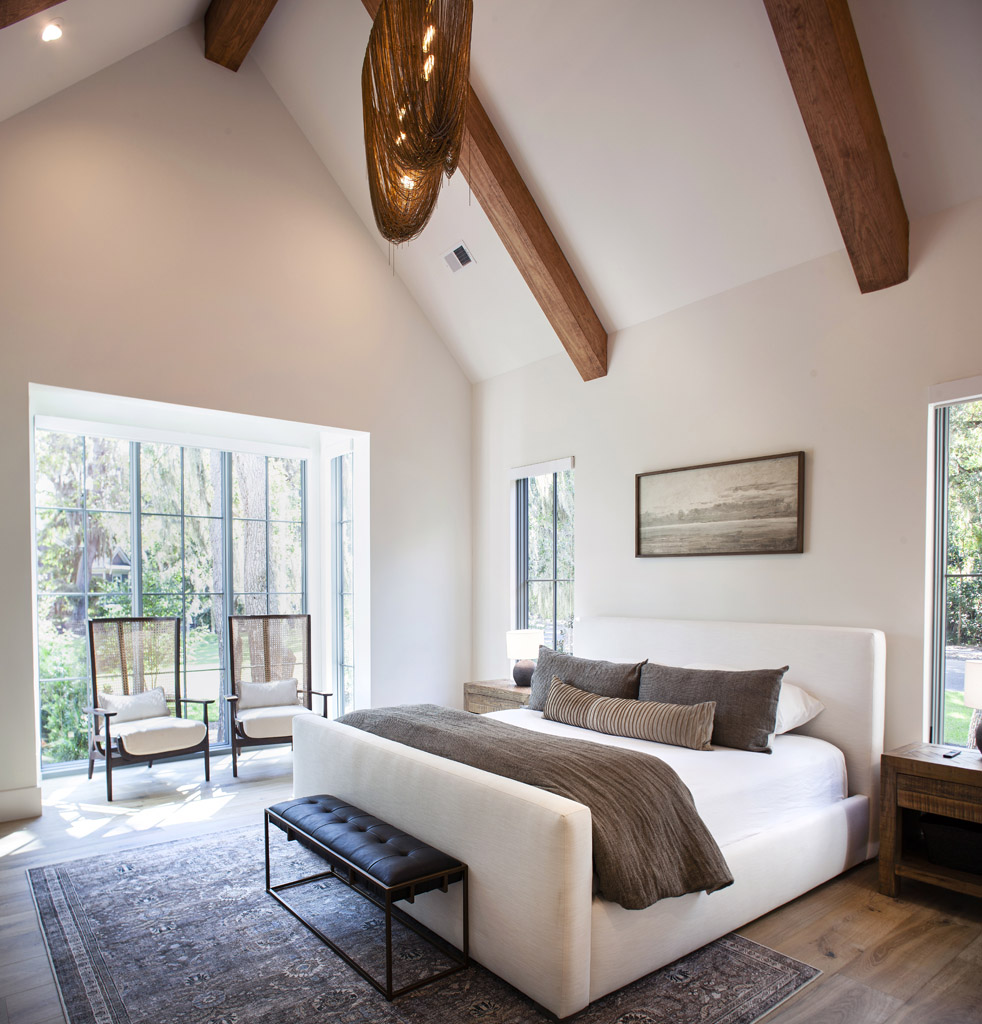
With ample natural light, the wood beams and brass chandelier offer warm tones, while the leather, canvas and cane furniture pieces bring texture to the simplicity of the space, creating a posh oasis that feels airy.
One thing Rhett understood from the get-go was that pending decisions often negatively impact build times, so he and Kaila invested months into planning and designing their home upfront, finalizing most of their selections before they even broke ground.
Kaila, who studied fashion, merchandising, and textiles in college, embraced the design portion with open arms, even sketching out her ideal home layout on paper to take to their architect, Zach Brown of KRA Architecture + Design.
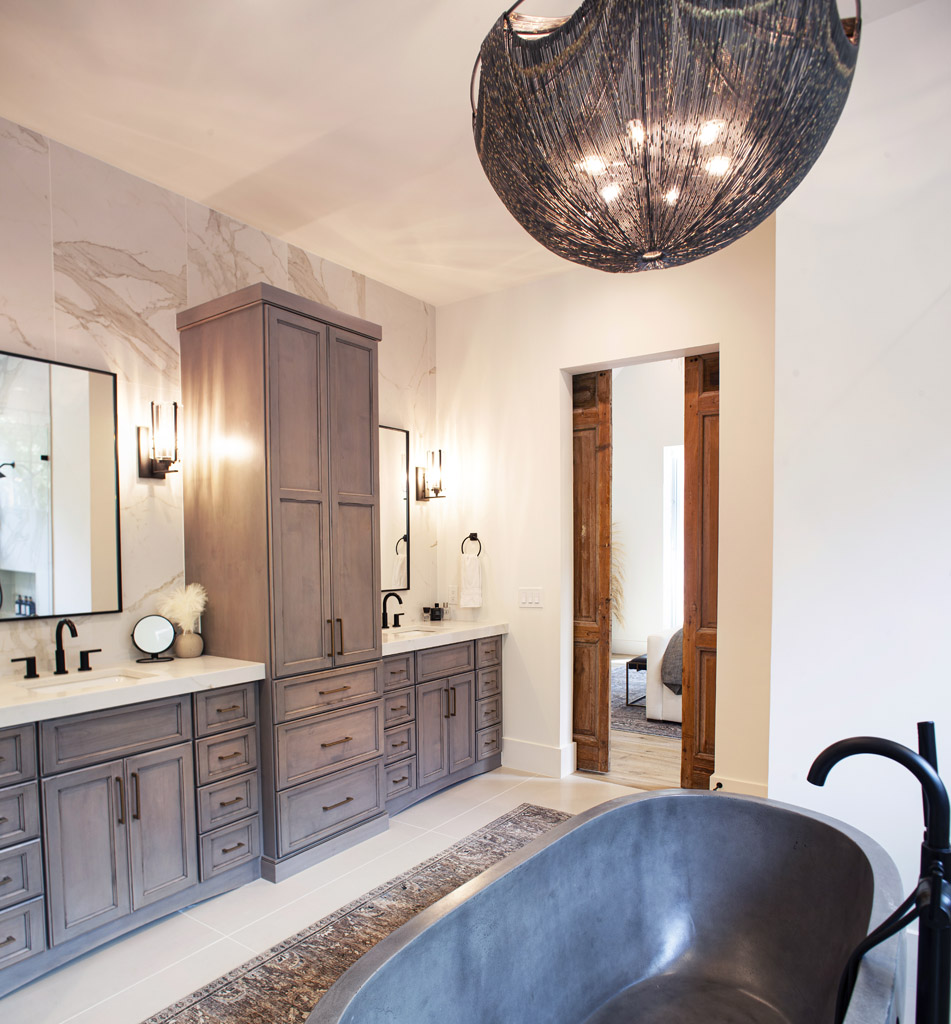
Relaxation and luxury were in mind when designing the master bathroom space. The marble backsplash spans the vanity wall creating depth and proving complementary to stained cabinets, thick edge tops, and a concrete tub to truly create a spa-like feel from the moment you walk in.
“For me, the layout was one of the most crucial aspects of the design,” Kaila said. “When you start talking about aesthetics and function, you can’t sacrifice one for the other, so finding that balance was key. Zach had a keen ear for what I was trying to accomplish, taking my ideas and developing them in a way that made the plan truly functional for everyday living.”
By giving the home a linear design, Brown not only ensured the transitional floor plan was suitable for entertaining—one the of Jeffcoat’s main priorities—but also eliminated the need to go up and down stairs for essentials since the primary bedrooms, home office, and laundry are all located on the first floor.
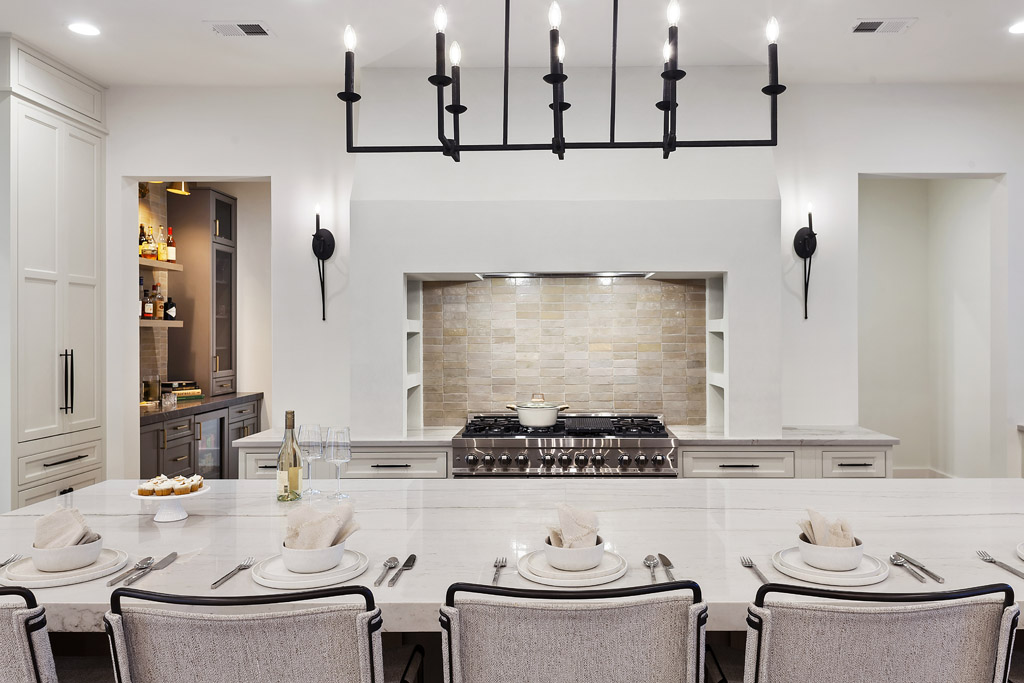
This state-of-the-art kitchen has inset floor-to-ceiling cabinetry, stained wood elements, and ample storage — great for entertaining and everyday cooking needs. The handmade stacked stone backsplash speaks luxury as it carries into the bar, feeling like a step into a speakeasy, with moodier tones, while staying true to the earthy landscape of the home.
The open concept kitchen and great room are perfect for impromptu gatherings, thanks to the 12-foot kitchen island, but Kaila also had a strong desire to counter the open plan with intimate spaces that created quaint, homey nooks. The formal dining room satisfies this need perfectly, providing additional space for hosting their many friends and large families. Kaila also planned for copious amounts of storage throughout the design, ensuring every square inch of space not devoted to living was dedicated to closets, cabinets, or attic.
“I’m very much a person who wants everything tucked away and in its place,” Kaila said, “so planning for future kids and all the things they come with was very important. I’d rather have too much storage than not enough.”
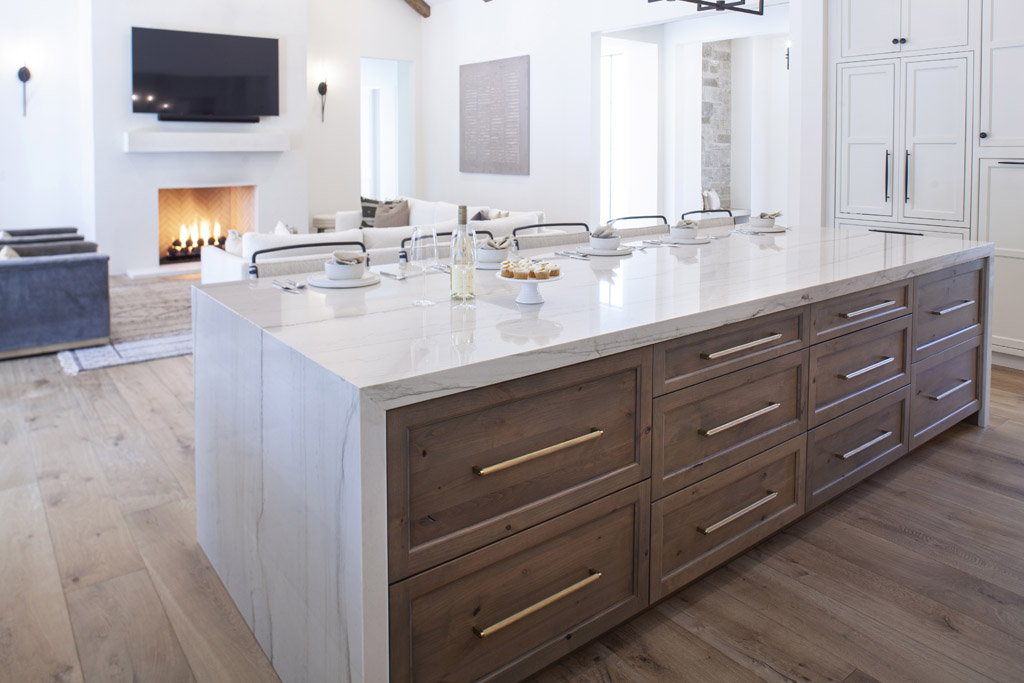
Keeping true to transitional style, the 12-foot island offers expansive entertaining space with a seamless thick edge, waterfall quartzite.
The layout of the home also greatly impacted their chosen location in Colleton River. With golf being one of Rhett’s passions and the neighborhood having the best available lot to accommodate the linear design, the decision to build there was an easy choice. Kaila also fell in love with the many historic oak trees throughout the community and on their lot.
“We worked closely with Zach [Brown] to ensure we could keep as many trees as possible, and several sit close to the house, providing shade and privacy,” she said. “We wanted to feel like we were immersed in the beautiful landscape surrounding us, so the large windows are one of my favorite elements that allow for lots of natural light.”
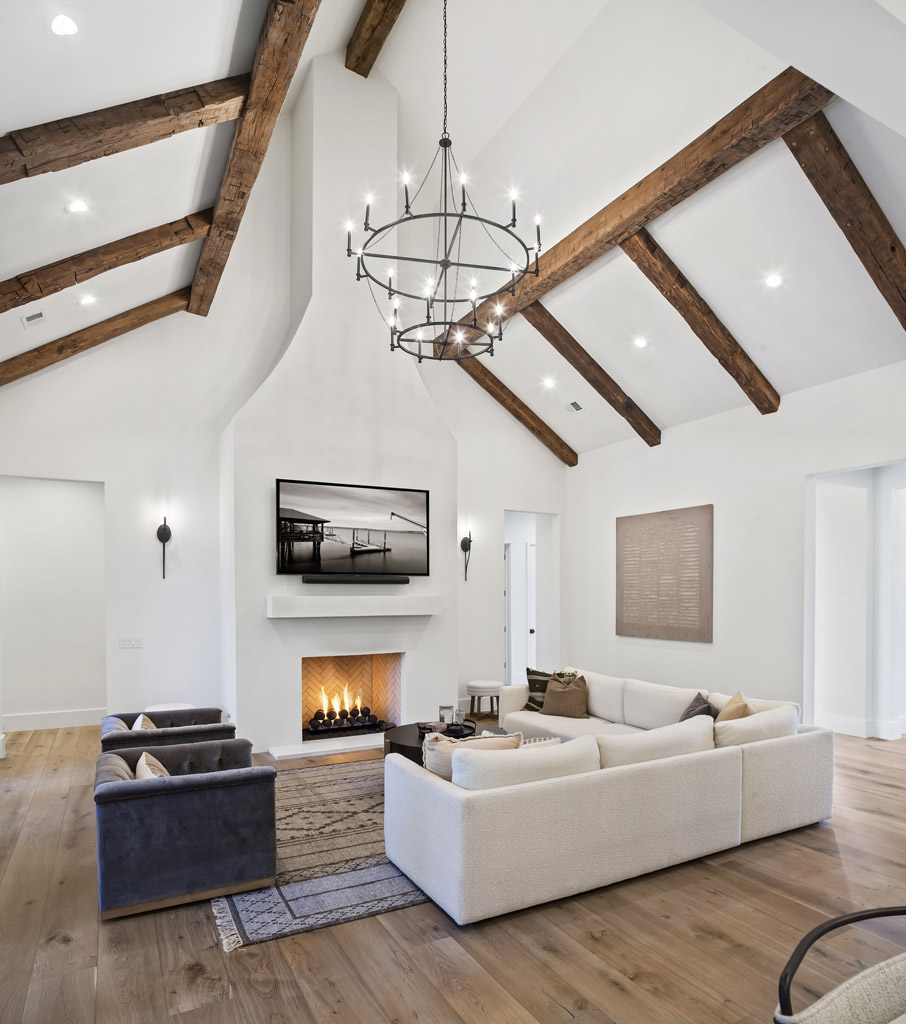
To avoid the common A-frame vaulted ceiling, the homeowners opted to recreate the design with graduating elevations to reach a ridge beam, complemented by the repetition of lower lying wood details. The two-tiered candlestick chandelier offers a chain link and iron element to merge nature and industrial textures standing out from the white backdrop of the walls.
The large windows are a credit to Brown, who proposed a tower of windows in the stairwell during the design phase that not only set off the front elevation but provided inspiration for some of the interior architectural details as well. This is most notable in the great room, where hand-hewn solid reclaimed wood beams salvaged from an 1880s Amish dairy barn bring character and warmth to the vaulted ceiling.
The couple also felt that merging Kaila’s Pacific Northwest background with Rhett’s Lowcountry roots was important to the design. The great room chandelier was selected since it reminded Kaila of her family’s vacation cabin in Idaho, while the hardwood floors and custom designed metal stair railings were modern interpretations of design features you might see in Charleston architecture. Interestingly, the hardwood floors throughout the home are named after one of the islands where the couple honeymooned, Moorea, so the selection serves as a nod to their own beginnings.
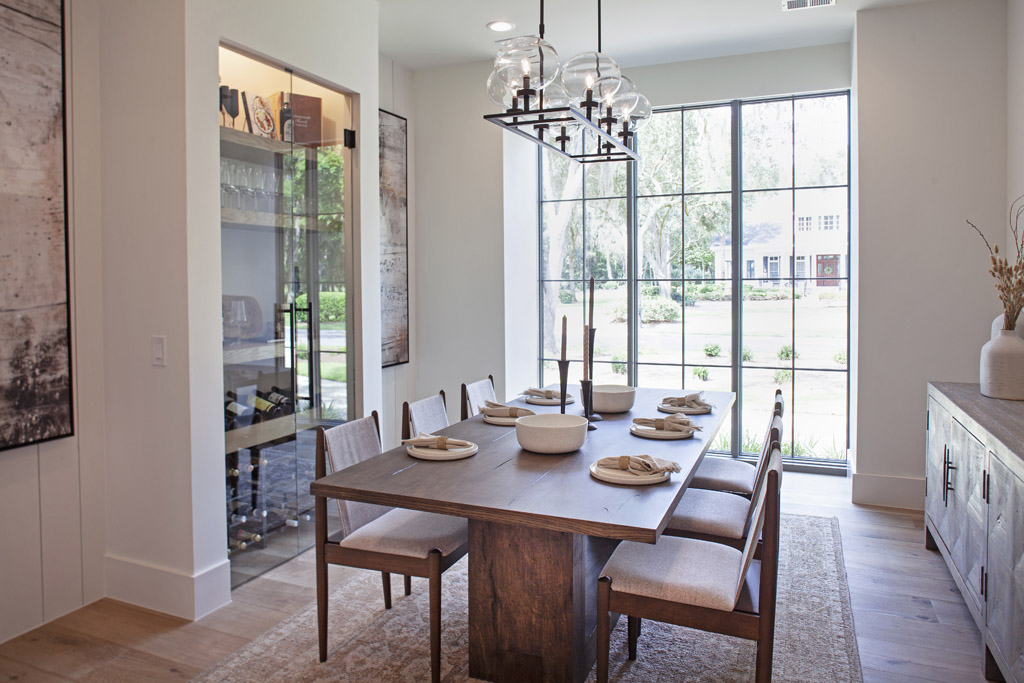
Serving as a cozy place to entertain, the dining room is more than just a space to gather. Nickel gap inset wood details, a chandelier that spans the table length, and a built-in wine closet give nod to the sophistication of the room and elegance of the space.
“We wanted this home to shine as a perfect blend of Rhett and myself, paying respect to the roots that built us and the new ones we’re planting together,” Kaila said. “We wanted it to have meaning beyond beauty and quality, so each selection was sought to withstand the test of time while still being meaningful to us.”
Kaila’s knowledgeable background in fashion also heavily impacted the interior design finishes, with a subdued, yet artfully curated palette of colors, shapes, and textures blending in a decisive, sophisticated way that avoided becoming too austere or formal.
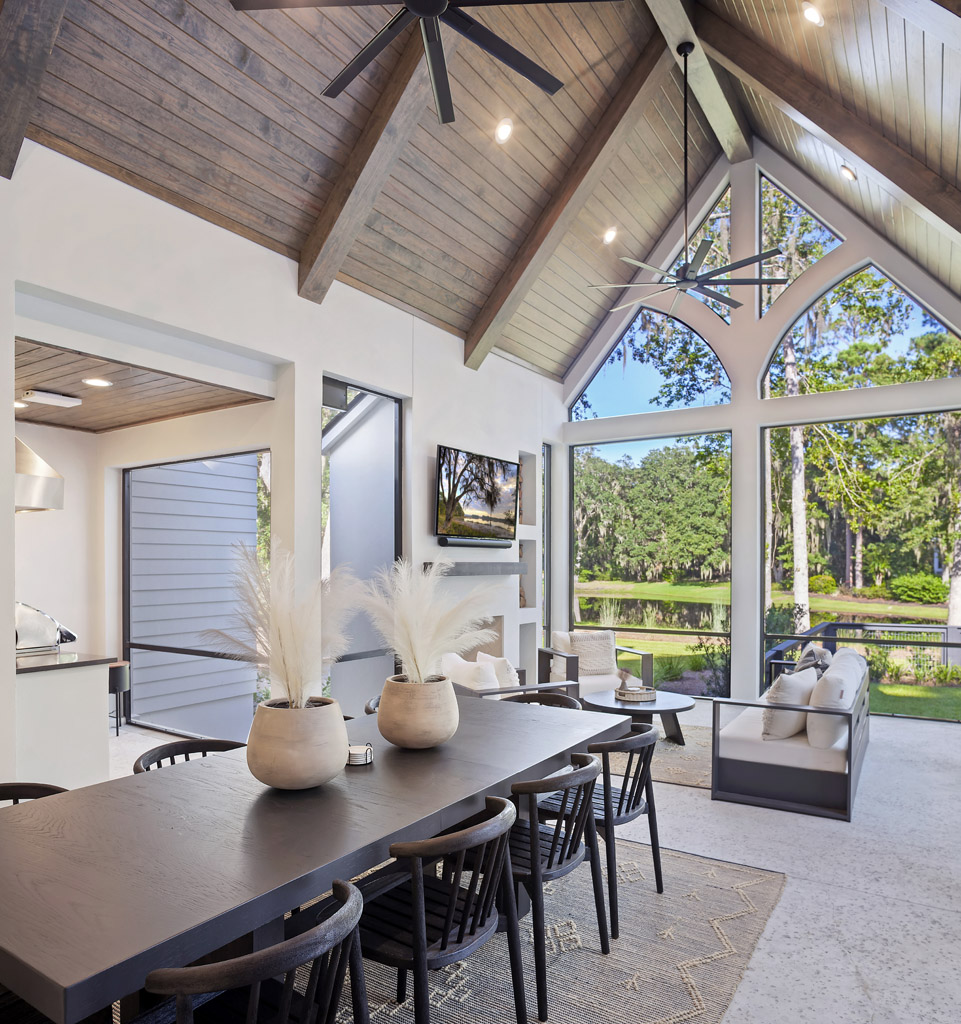
The wood stained ceiling with beams perfectly frames the screened porch and allows for ample water views off the rear of the home. A large dining table makes way for many to enjoy the year-round beauty of the Lowcountry.
“Mixing design elements is important for customization, but each space should flow to the next with ease,” she explained, calling attention to details such as the custom lighting, use of different wallpapers, and handmade tiles that were vertically or horizontally stacked instead of the traditional brick set. “The idea is to have different elements that are compatible but still minimal.”
This mindful approach is evident in many of the selections the couple made, as they opted for clean, straight lines instead of lots of swoops and curves, a choice that continued when choosing their furniture and fabrics. The Jeffcoats also knew designing for longevity should be a high priority, so they stayed predominantly neutral on the interior, with Kaila noting that if their style preferences evolved over time, they could simply change the furniture or rugs without needing to engage in a massive remodel of hard surfaces.
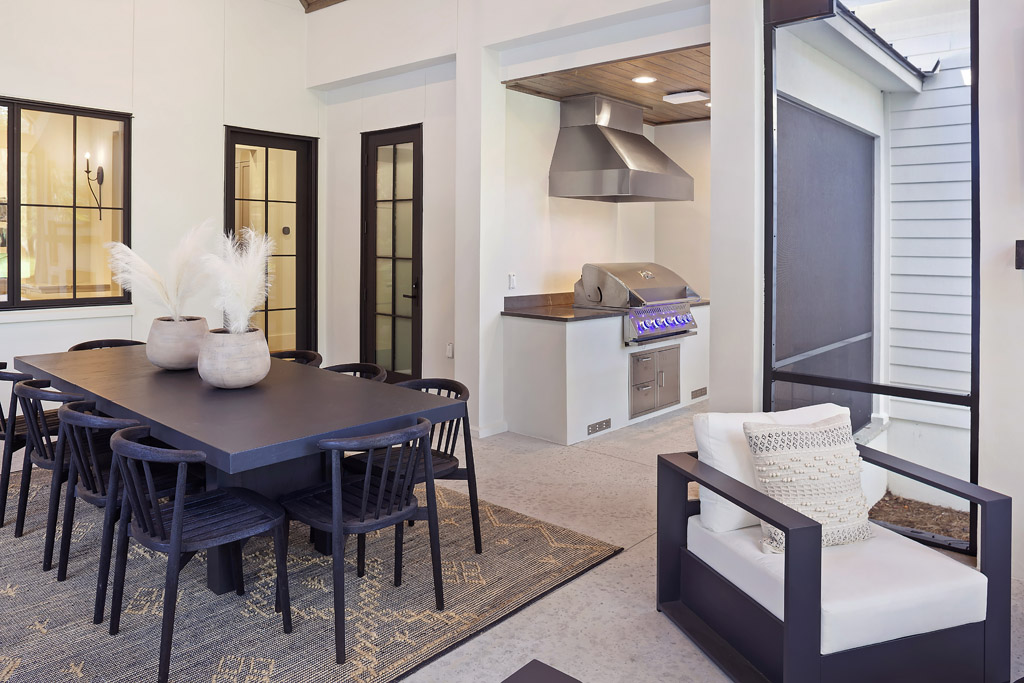
An entertainer’s dream, an outdoor grilling space is tucked comfortably within the screened porch, in close proximity to the kitchen for convenience.
And while Rhett agrees that Kaila did a tremendous job designing the interior, he points out that the true integrity of the home is what lies behind the walls. Rhett’s father and company founder, Randy Jeffcoat, has an extensive framing background, so an integral part of the company’s process is ensuring each home’s structure goes above and beyond local building codes and standards.
Randy was also a huge help to the couple when working through some of the challenges of the design since the ceiling vaults in the master bedroom and home office included abnormally steep pitches. “Having Randy assist us in the framing design and placement of HVAC was essential,” Rhett said. “He was able to maximize function without compromising the aesthetics Kaila was striving to achieve.”
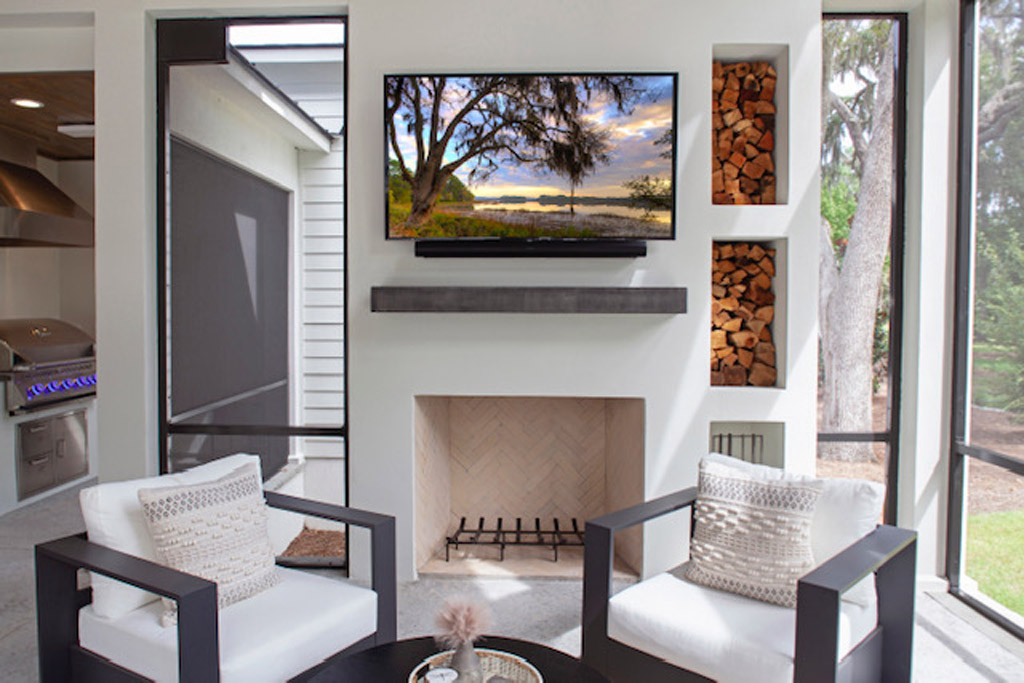
Designed with aesthetic and function in mind, the living space of the screened porch gives a warm place for friends and family to gather around a true woodburning fire, with special niches for wood storage.
While Kaila was the lead on the interior of the home, Rhett and Brown took the reins on the exterior, selecting a smooth stucco finish that required a crack suppressant underlayment instead of traditional stucco. They also added natural stone accents that carried into the foyer, creating an inviting transition as you enter the home. Rhett preferred to avoid corner boards, so he worked closely with the exterior trim crew to create woven corners, offering a fresh take on the commonly used siding material.
Rhett also committed to planning the pool area, locating it in the U-shape of the home to create privacy, buffer noise, and “allow for views to a TV no matter where you are.”
Kaila’s cozy design on the screened porch perfectly complements the outdoor pool area, with a sprawling layout that accommodates a large, secondary outdoor dining area that aligns with the living space. As a Washington State native, Kaila opted for a 48-inch Isokern Magnum woodburning fireplace over commonly seen gas units in homage to her childhood of roasting s’mores around summer campfires.
Even with all their careful planning, the couple was not immune to the Covid delays that struck the supply industry. There were a handful of selections the couple had to reselect due to lack of availability or long lead times.

The steep gables off the rear of the home prove just as grandiose as the front elevations. Offering a true courtyard effect, the pool rests in the center of this U-shaped design.
“We had to be flexible and make changes on the fly to accommodate delays or unavailable items,” Rhett said. “It takes a village to build a home, with a lot of coordination and communication along the way. I’m incredibly grateful for the team of subcontractors we’ve built over the years.”
He noted the industry has had some challenging years between supply chain breakdowns and navigating Covid, and that the loyalty of their subcontractors was essential to keeping jobs on track.
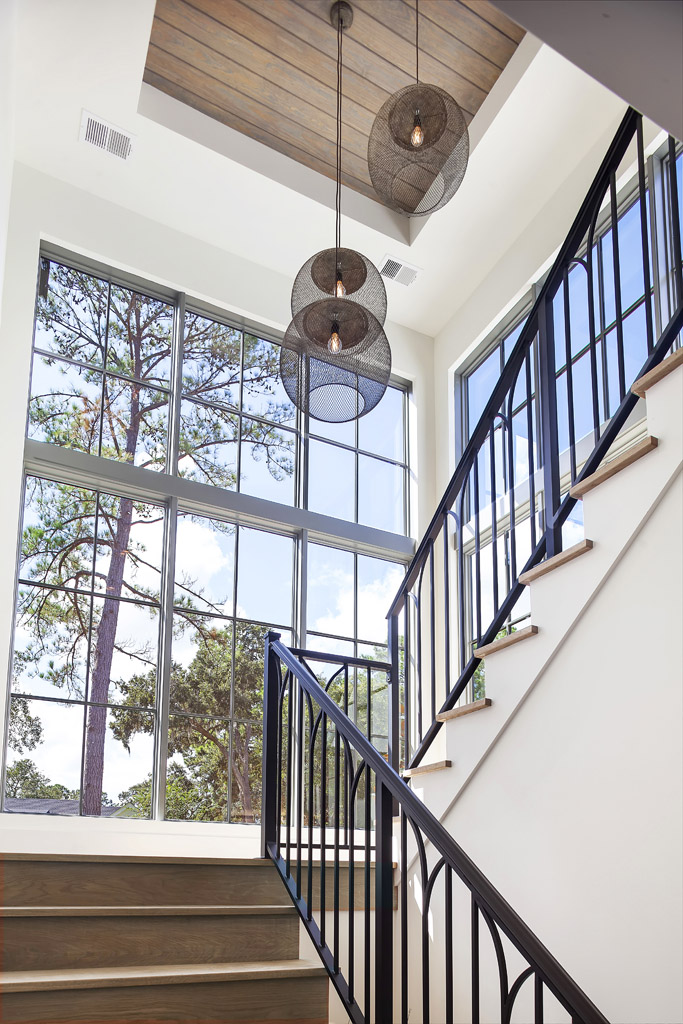
A true nod to the intricacy of the home, each railing was hand forged to create detail within the vertical pickets, complimenting the white oak tread and risers. To draw the eyes up, the stained wood ceiling parallels the warmth of the wood floors.
“Some of our subcontractors have been with us for over 35 years, and their hard work doesn’t go unnoticed,” Rhett said. “Through Covid, it was evident that the strong working relationships we have with them is what made their jobs for Randy Jeffcoat a priority.”
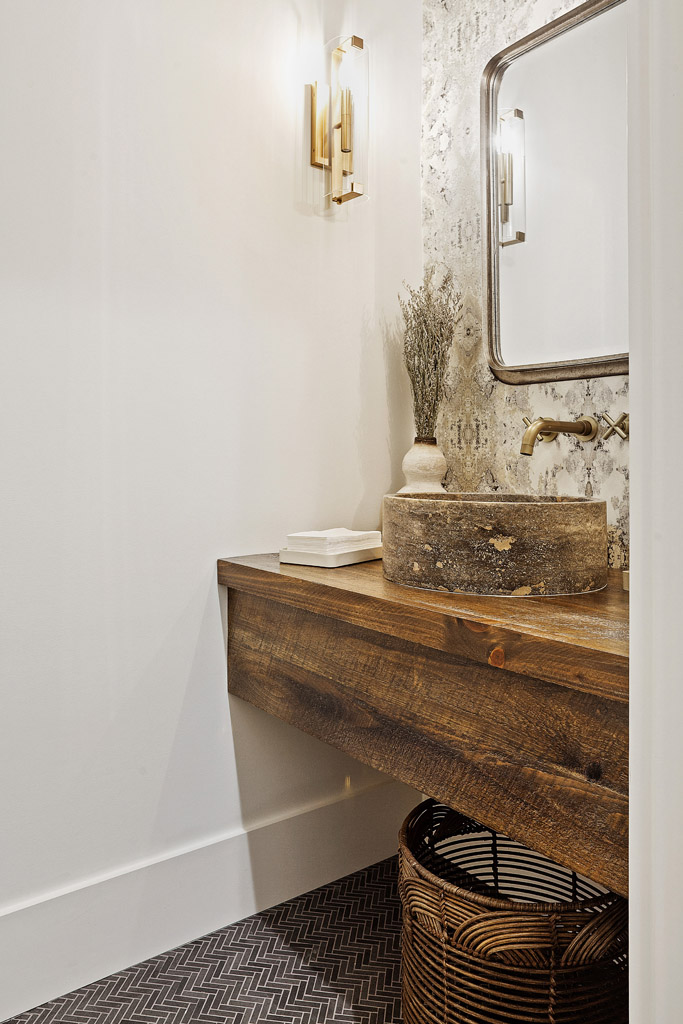
Merging rustic with elegant, the main powder room wallpaper gives a simplistic yet stunning canvas for the free floating wood vanity, concrete vessel sink, and dark grey chevron tile floor.
“While the process wasn’t always seamless, Rhett and I were good at pivoting when needed,” Kaila said. “We tried to look at the process through a positive lens, adopting the mantra of ‘Give Grace’ toward one another and the build which allowed us to roll with the punches. Trusting your builder, having fun with it, and being flexible makes the experience much more enjoyable, with the amazing reward of seeing the home come to life before your eyes.”
As the couple settles into their new home and plans for what comes next, they are grateful to the dedicated team that helped build their home and noted the strong sense of community they’ve experienced in the short time living in Colleton River.
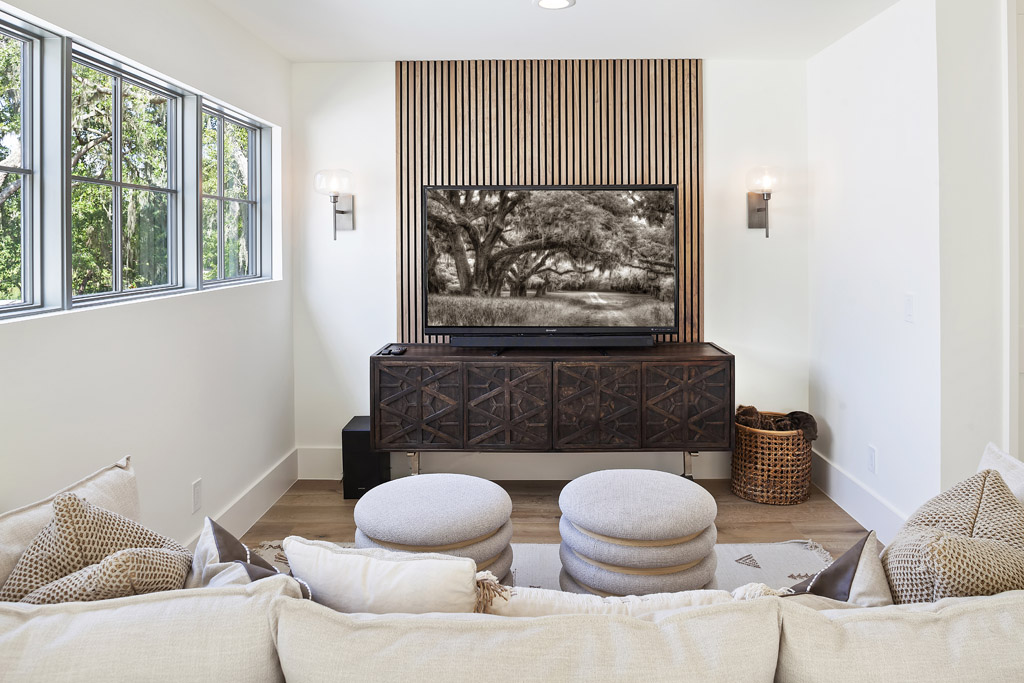
A space to escape, the media room loft sits off the stair tower and guest quarters to provide a cozy space to unwind. Detailing the space with white oak panels plays homage to aesthetics while the backing is designed to absorb sound and prevent echoing throughout the loft.
Building has always been in Rhett’s blood. After stepping through the front doors of the couple’s stunning new home, you may just find it’s in Kaila’s, too.
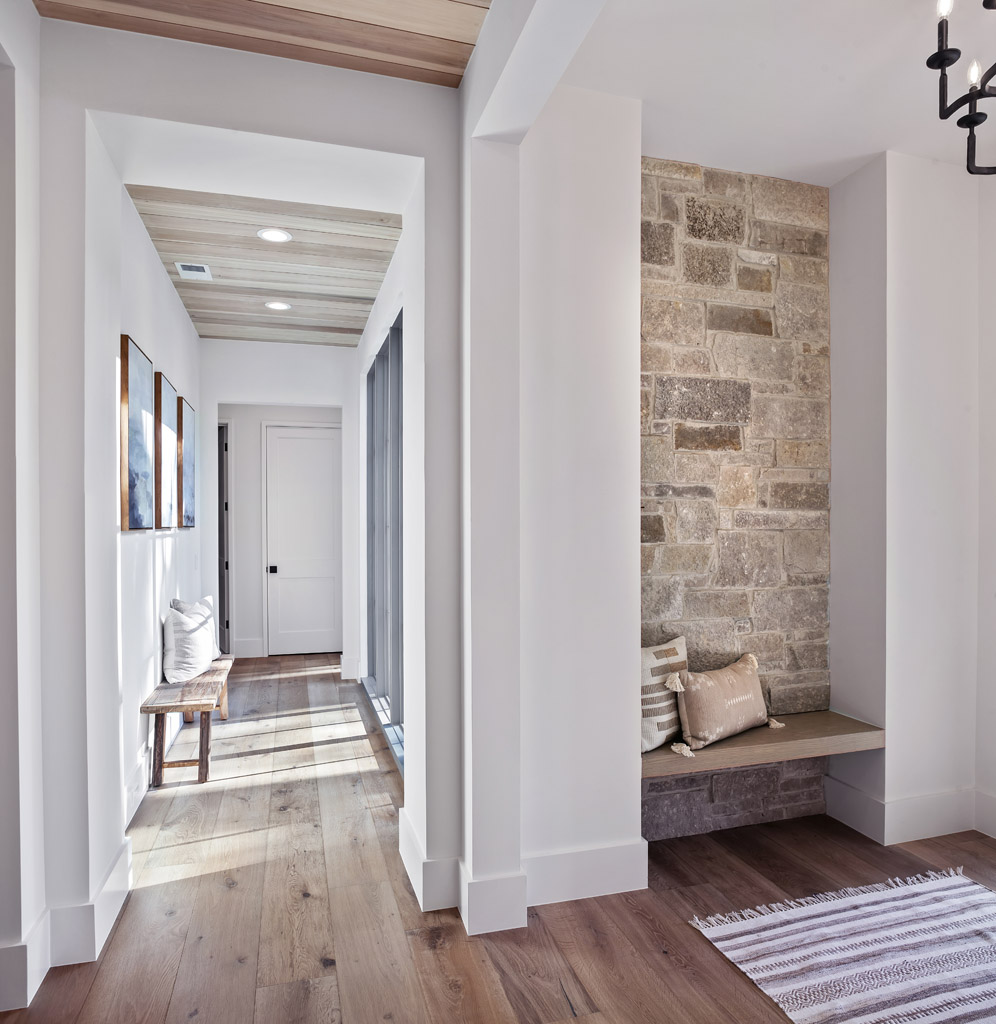
Allowing for bountiful natural light, the foyer and gallery hallway showcase white-washed poplar ceilings and floor-to-ceiling windows, bringing the soft natural stone elements from the outside in, with a free floating bench, inviting to guests.
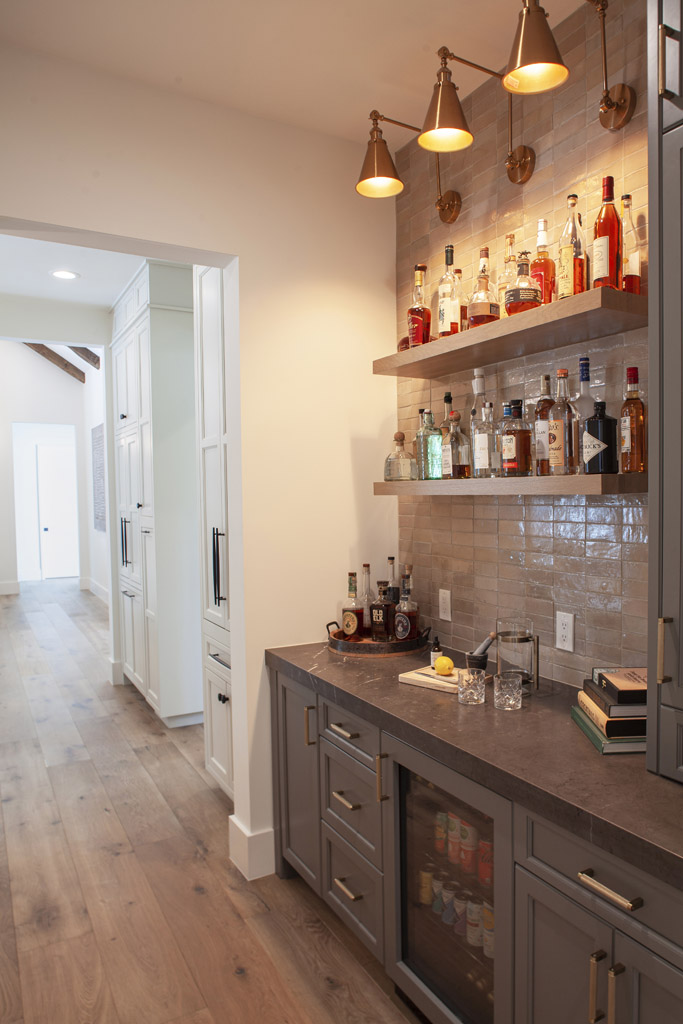
Playing off the simplistic yet sophisticated style, free-floating white oak shelves were used to display libations, with a darker stone top and paneled appliances to contrast the earthy, handmade tiles that span wall-to-wall.
Details about this home: Windows: The Muhler Company, Drywall and Paint: Benchmark, Inc., Custom Cabinetry: Peacock Cabinetry, Pool and Pool Service: Year Round Pool, Powder Room Custom Vanity: Al & Harry’s Home Fashions, Exterior Screen Porch: Armor Building Solutions , HVAC: Tidelands Air Conditioning, Tree Removal and Care: Jones Brothers, Cast Stone Fireplace Mantle and Hearth: BuiltMart, Garage Epoxy: Lowcountry Concrete Coatings, Structured wiring and wi-fi: AV Outfitters, Custom Beam-work: Encore Lumber Charleston, Countertops: AGM Imports, Counter top Fabrication: Distinctive Granite and Marble, Landscaping: Earthworks Landscape Construction, Exterior and Interior Stone: Buechel Stone

